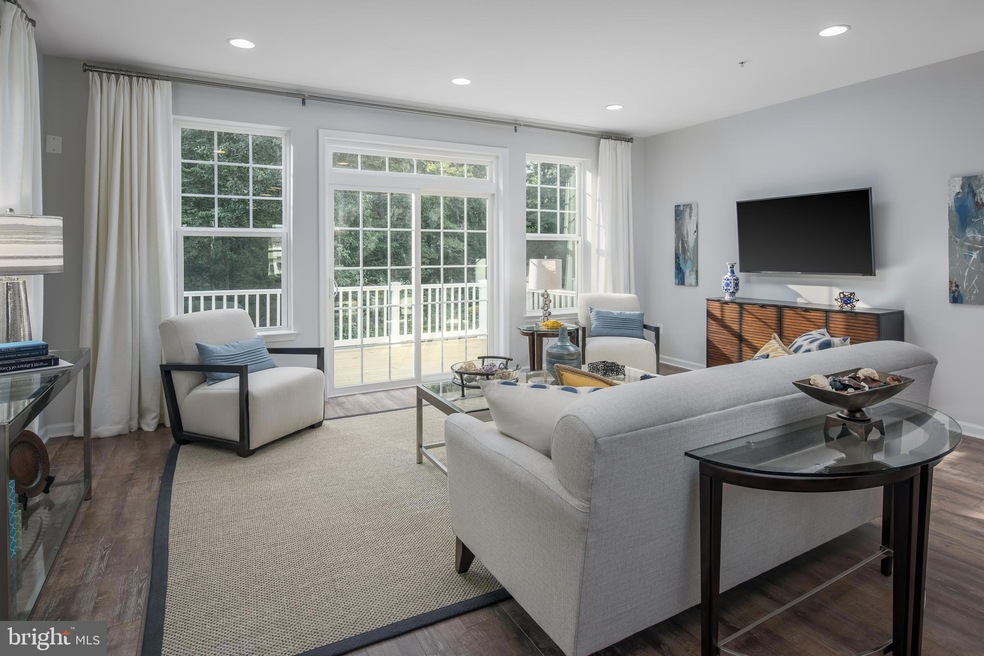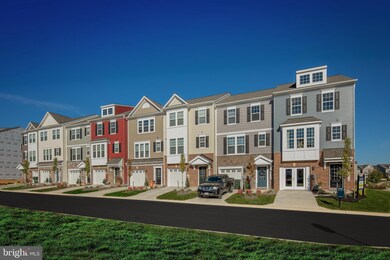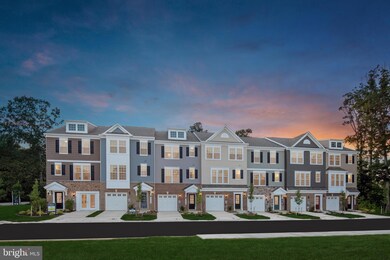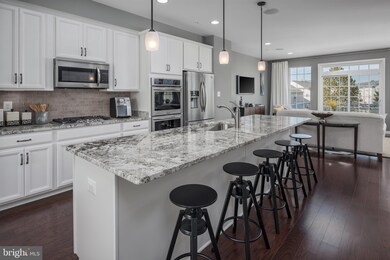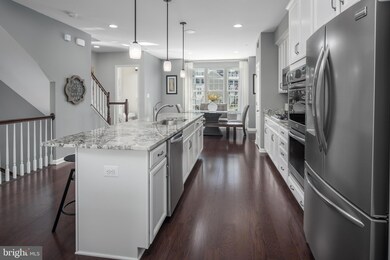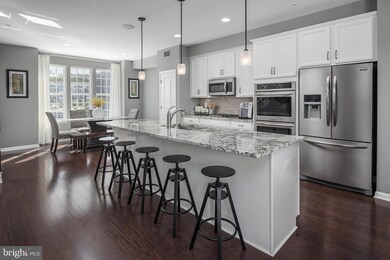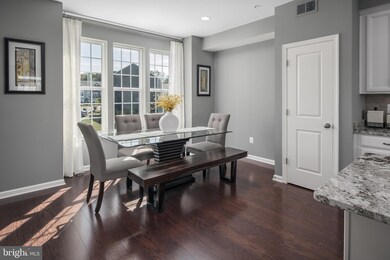
Highlights
- New Construction
- Open Floorplan
- High Ceiling
- Gourmet Kitchen
- Traditional Architecture
- Upgraded Countertops
About This Home
As of November 2024Experience carefree living in this interior townhome in Mill Branch Crossing, a walkable mixed-use neighborhood in Bowie, MD. The Hartland offers a one-car front garage and features 3 bedrooms (two primary suites on the upper level and one bedroom suite on the lower level, and 3.5 baths, The main level showcases a rear kitchen convenient to the deck, including a gourmet kitchen boasting painted Linen cabinetry. This area is a stylish focal point for the home from the spacious family room. The finished lower level provides the third bedroom with convenient access to the rear yard. This home is waiting for you to make it your own and move in this summer. This home is under construction. Please visit onsite Sales Trailer for information. Photos are of a similar home.
Townhouse Details
Home Type
- Townhome
Est. Annual Taxes
- $205
Year Built
- Built in 2024 | New Construction
Lot Details
- 1,711 Sq Ft Lot
- Property is in excellent condition
HOA Fees
- $135 Monthly HOA Fees
Parking
- 1 Car Attached Garage
- Front Facing Garage
Home Design
- Traditional Architecture
- Slab Foundation
- Brick Front
Interior Spaces
- 2,118 Sq Ft Home
- Property has 3 Levels
- Open Floorplan
- High Ceiling
- Double Pane Windows
- ENERGY STAR Qualified Doors
- Insulated Doors
- Family Room Off Kitchen
- Dining Area
- Natural lighting in basement
Kitchen
- Gourmet Kitchen
- Double Oven
- Cooktop
- Microwave
- Dishwasher
- Kitchen Island
- Upgraded Countertops
- Disposal
Bedrooms and Bathrooms
Accessible Home Design
- Doors swing in
- Doors with lever handles
Utilities
- Central Heating and Cooling System
- Underground Utilities
- Electric Water Heater
Community Details
- Built by Stanley Martin Homes
- Mill Branch Crossing Subdivision, Hartland Floorplan
Listing and Financial Details
- Tax Lot B4
- Assessor Parcel Number 17075732281
Ownership History
Purchase Details
Home Financials for this Owner
Home Financials are based on the most recent Mortgage that was taken out on this home.Similar Homes in Bowie, MD
Home Values in the Area
Average Home Value in this Area
Purchase History
| Date | Type | Sale Price | Title Company |
|---|---|---|---|
| Special Warranty Deed | $527,980 | First Excel Title |
Mortgage History
| Date | Status | Loan Amount | Loan Type |
|---|---|---|---|
| Open | $327,980 | New Conventional |
Property History
| Date | Event | Price | Change | Sq Ft Price |
|---|---|---|---|---|
| 11/21/2024 11/21/24 | Sold | $527,980 | -0.5% | $249 / Sq Ft |
| 11/01/2024 11/01/24 | Price Changed | $530,875 | 0.0% | $251 / Sq Ft |
| 04/24/2024 04/24/24 | Pending | -- | -- | -- |
| 04/11/2024 04/11/24 | Price Changed | $530,875 | +0.3% | $251 / Sq Ft |
| 03/19/2024 03/19/24 | For Sale | $529,280 | -- | $250 / Sq Ft |
Tax History Compared to Growth
Tax History
| Year | Tax Paid | Tax Assessment Tax Assessment Total Assessment is a certain percentage of the fair market value that is determined by local assessors to be the total taxable value of land and additions on the property. | Land | Improvement |
|---|---|---|---|---|
| 2024 | $205 | $15,000 | $15,000 | $0 |
| 2023 | $205 | $15,000 | $15,000 | $0 |
Agents Affiliated with this Home
-
Stanley Martin

Seller's Agent in 2024
Stanley Martin
SM Brokerage, LLC
(571) 999-7039
1,988 Total Sales
-
Mark Ellington

Buyer's Agent in 2024
Mark Ellington
Keller Williams Capital Properties
(202) 262-7968
65 Total Sales
Map
Source: Bright MLS
MLS Number: MDPG2107152
APN: 07-5732281
- 16838 Saint Ridgely Blvd
- 16903 Saint Marion Way
- 16914 Saint William Way
- 16913 Saint Marion Way
- 3409 Saint Robin Ln
- 3413 Saint Robin Ln
- 16910 Saint Marion Way
- 16912 Saint Marion Way
- 16916 Saint Marion Way
- 16922 Saint Marion Way
- 3431 Saint Robin Ln
- 3441 Saint Robin Ln
- 3447 Saint Robin Ln
- 3449 Saint Robin Way
- 3451 Saint Robin Ln
- 3453 Saint Robin Ln
- 3509 Saint Robin Ln
- 3505 Saint Robin Ln
- 3433 Saint Robin Ln
- 3513 Saint Robin Ln
