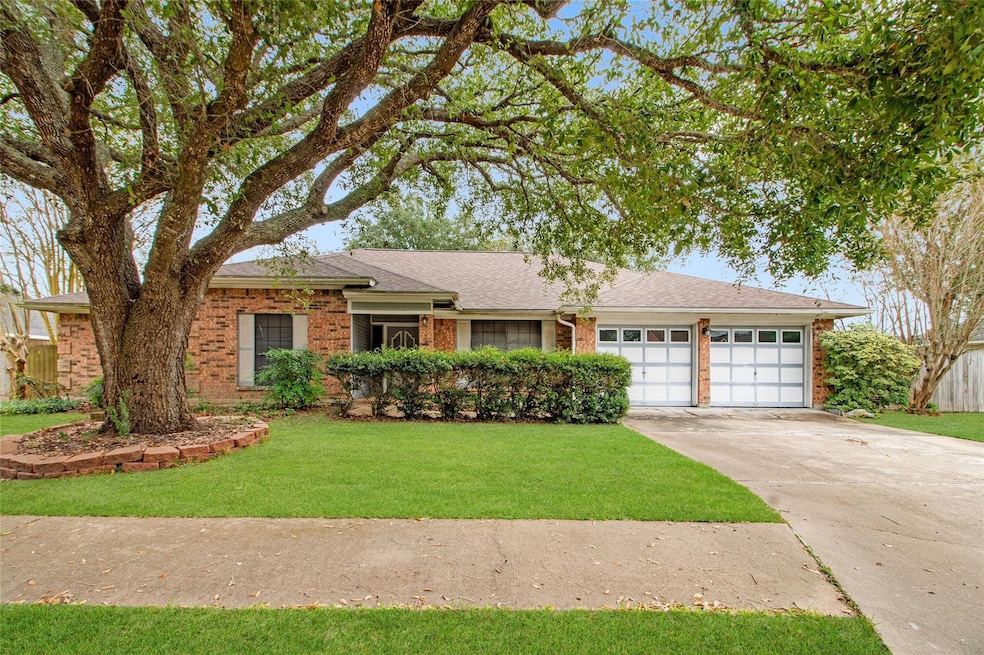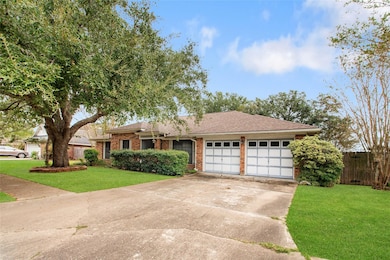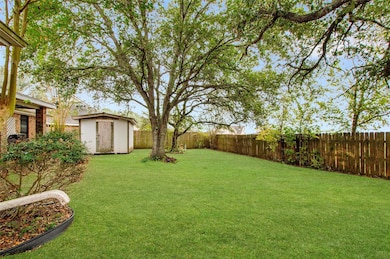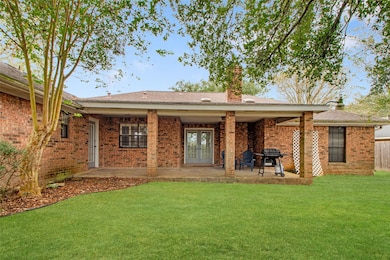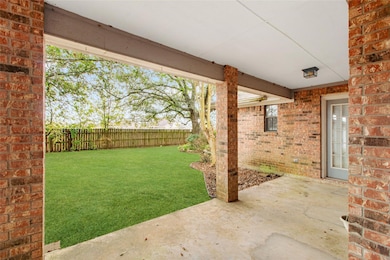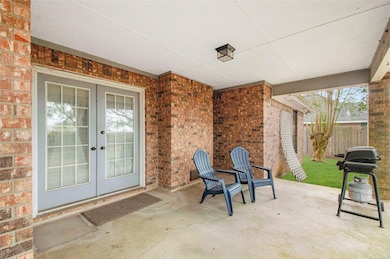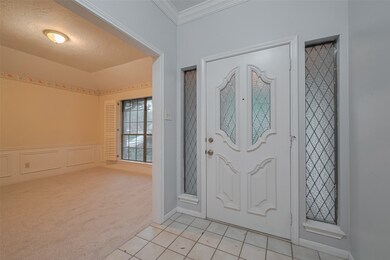
3406 Wentletrap St Bay City, TX 77414
Estimated payment $1,824/month
Highlights
- Traditional Architecture
- 2 Car Attached Garage
- Breakfast Bar
- Breakfast Room
- Soaking Tub
- Entrance Foyer
About This Home
Welcome to your one-story home with four bedrooms and two bathrooms in a quiet neighborhood surrounded by large mature trees and no back neighbors for added privacy. This charming home boasts a covered patio perfect for outdoor entertaining and enjoying the peaceful surroundings.
Step inside to find a spacious living room with a cozy fireplace, creating the perfect ambiance for relaxing evenings at home. The kitchen features ample cabinet space and a breakfast area for casual dining. The home features plantation shutters throughout, a new roof, and an HVAC system in 2021.
Don't miss your chance to own this lovely home in a desirable location with great curb appeal - schedule your showing today!
Home Details
Home Type
- Single Family
Est. Annual Taxes
- $5,996
Year Built
- Built in 1986
Lot Details
- 9,540 Sq Ft Lot
- Northwest Facing Home
- Back Yard Fenced
- Cleared Lot
Parking
- 2 Car Attached Garage
Home Design
- Traditional Architecture
- Brick Exterior Construction
- Slab Foundation
- Composition Roof
- Cement Siding
Interior Spaces
- 2,051 Sq Ft Home
- 1-Story Property
- Wood Burning Fireplace
- Entrance Foyer
- Family Room
- Breakfast Room
- Dining Room
- Utility Room
- Washer and Electric Dryer Hookup
Kitchen
- Breakfast Bar
- Electric Oven
- Electric Cooktop
- Free-Standing Range
- Dishwasher
- Disposal
Flooring
- Carpet
- Tile
Bedrooms and Bathrooms
- 4 Bedrooms
- 2 Full Bathrooms
- Soaking Tub
- <<tubWithShowerToken>>
Schools
- Roberts Elementary School
- Bay City Junior High School
- Bay City High School
Utilities
- Central Heating and Cooling System
- Heating System Uses Gas
Community Details
- Del Norte Sec 5 Subdivision
Map
Home Values in the Area
Average Home Value in this Area
Tax History
| Year | Tax Paid | Tax Assessment Tax Assessment Total Assessment is a certain percentage of the fair market value that is determined by local assessors to be the total taxable value of land and additions on the property. | Land | Improvement |
|---|---|---|---|---|
| 2024 | $60 | $257,310 | $34,530 | $222,780 |
| 2023 | $5,524 | $237,060 | $26,390 | $210,670 |
| 2022 | $5,953 | $222,940 | $13,740 | $209,200 |
| 2021 | $6,074 | $206,730 | $13,740 | $192,990 |
| 2020 | $6,018 | $196,920 | $13,740 | $183,180 |
| 2019 | $5,623 | $184,100 | $13,740 | $170,360 |
| 2018 | $5,071 | $172,120 | $13,740 | $158,380 |
| 2017 | $4,912 | $175,920 | $13,740 | $162,180 |
| 2016 | $4,795 | $171,740 | $13,740 | $158,000 |
| 2015 | -- | $167,430 | $13,740 | $153,690 |
| 2014 | -- | $167,430 | $13,740 | $153,690 |
Property History
| Date | Event | Price | Change | Sq Ft Price |
|---|---|---|---|---|
| 07/03/2025 07/03/25 | For Sale | $239,000 | +34.3% | $117 / Sq Ft |
| 03/03/2015 03/03/15 | Sold | -- | -- | -- |
| 01/30/2015 01/30/15 | Pending | -- | -- | -- |
| 12/01/2014 12/01/14 | For Sale | $178,000 | -- | $87 / Sq Ft |
Purchase History
| Date | Type | Sale Price | Title Company |
|---|---|---|---|
| Vendors Lien | -- | Admiral Title Llc |
Mortgage History
| Date | Status | Loan Amount | Loan Type |
|---|---|---|---|
| Open | $157,500 | New Conventional |
Similar Homes in Bay City, TX
Source: Houston Association of REALTORS®
MLS Number: 53603915
APN: 32001
- 3203 El Camino St
- 3212 El Camino St
- 3217 Birkhill Ct
- 3104 El Camino St
- 14 Columbella St
- 3 Columbella St
- 3009 La Vista Ave
- 3102 La Vista Ave
- 2832 Golden Ave
- 2616 El Camino St
- 118 Cedar Vale Rd
- 3779 Skelly Rd
- 5029 Gallant St
- 5020 Gallant St
- 5025 Gallant St
- 5016 Gallant St
- 5021 Gallant St
- 5012 Gallant St
- 5013 Gallant St
- 5001 Gallant St
- 6 Janthina St
- 1317 Highland Dr
- 900 Avenue J
- 1500 Elm Ave
- 1811 Pine Ave
- 2200 Peach Ave Unit 3
- 2308 8th St
- 2921 4th St
- 2400 5th St Unit 13
- 2208 4th St
- 2207 Ave C St
- 3021 Sycamore Ave
- 3021 Sycamore Ave Unit 10
- 3021 Sycamore Ave Unit 9
- 3021 Sycamore Ave Unit 1
- 3021 Sycamore St
- 2919 Avenue J Unit Downstairs
- 3433 Lanarkshire St
- 3119 Avenue H
- 2405 Powell St
