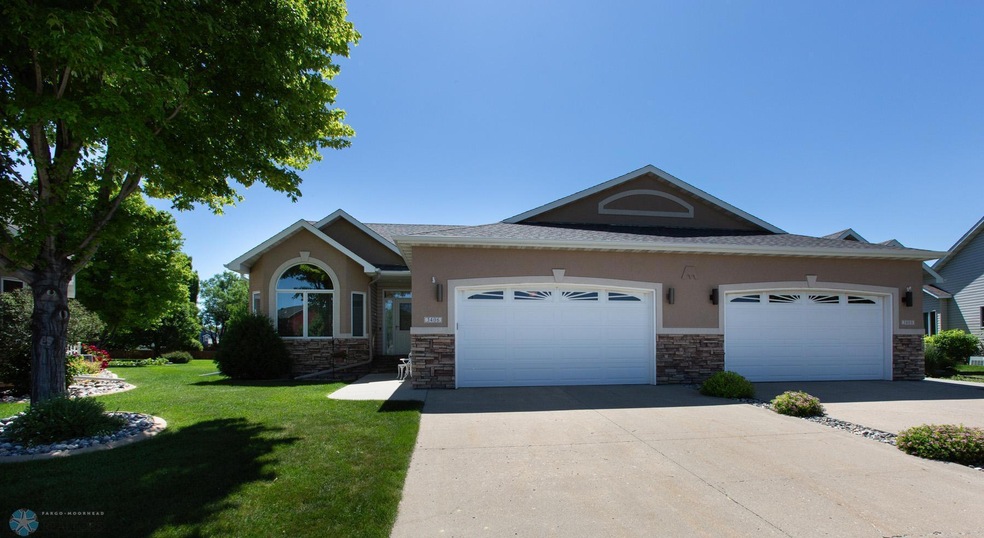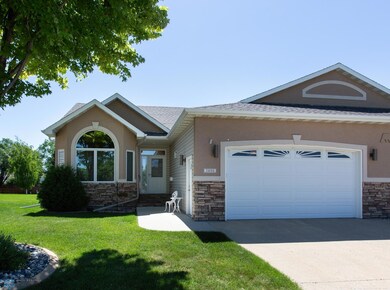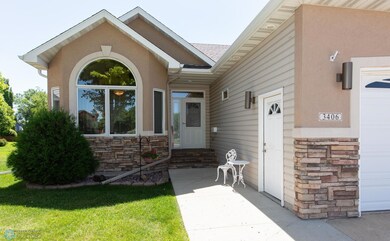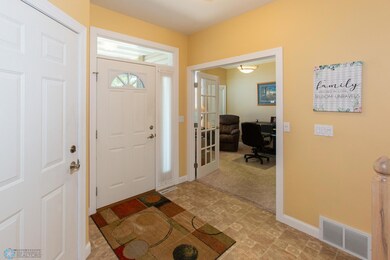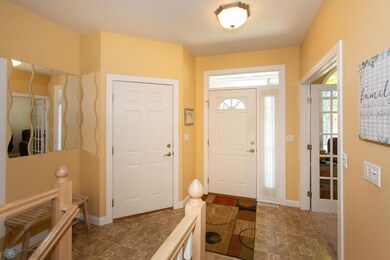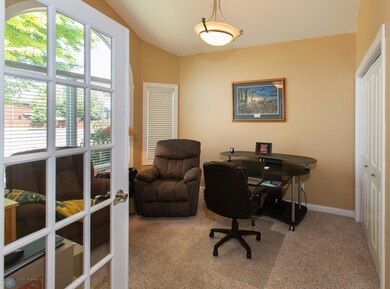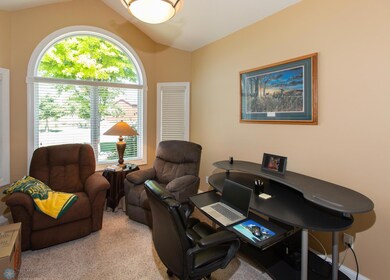
3406 Wheatland Pines Dr S Fargo, ND 58103
Bluemont Lakes NeighborhoodHighlights
- Deck
- 1 Fireplace
- 2 Car Attached Garage
- Fargo Davies High School Rated A-
- No HOA
- Walk-In Closet
About This Home
As of August 2024Move right into this warm and inviting rambler twin home in great condition right next to Woodbury Park. Enjoy one level living with laundry on the main floor. You are first greeted with an open concept layout, vaulted ceilings, large pantry and gas fireplace in the living room. Primary bedroom has large walk-in closet with private en suite that includes shower and jetted tub. Invite the family over, you got the room now with the fully finished basement that has a large family room, two additional bedrooms, bathroom and tons of storage. Finished/insulated 2 stall attached garage, roof is 1 year old and large deck cap off this beautiful home. HOA is VOLUNTARY for $90/month have someone else take care of the lawn, leaves, snow and sprinklers.
Property Details
Home Type
- Multi-Family
Est. Annual Taxes
- $4,473
Year Built
- Built in 2001
Parking
- 2 Car Attached Garage
Home Design
- Property Attached
Interior Spaces
- 1-Story Property
- 1 Fireplace
- Family Room
- Living Room
- Storage Room
- Utility Room
- Finished Basement
- Drainage System
Kitchen
- Range
- Microwave
- Dishwasher
Bedrooms and Bathrooms
- 4 Bedrooms
- Walk-In Closet
Laundry
- Dryer
- Washer
Additional Features
- Deck
- 9,472 Sq Ft Lot
- Forced Air Heating and Cooling System
Community Details
- No Home Owners Association
- Association fees include lawn care, snow removal
- Replat Of Wheatland Pines 1St Subdivision
Listing and Financial Details
- Assessor Parcel Number 01644000123000
Ownership History
Purchase Details
Home Financials for this Owner
Home Financials are based on the most recent Mortgage that was taken out on this home.Purchase Details
Similar Homes in Fargo, ND
Home Values in the Area
Average Home Value in this Area
Purchase History
| Date | Type | Sale Price | Title Company |
|---|---|---|---|
| Warranty Deed | $399,000 | Title Company-Residential | |
| Interfamily Deed Transfer | -- | None Available |
Mortgage History
| Date | Status | Loan Amount | Loan Type |
|---|---|---|---|
| Previous Owner | $104,550 | New Conventional | |
| Previous Owner | $175,000 | New Conventional | |
| Previous Owner | $91,500 | New Conventional | |
| Previous Owner | $100,000 | Credit Line Revolving | |
| Previous Owner | $60,000 | New Conventional |
Property History
| Date | Event | Price | Change | Sq Ft Price |
|---|---|---|---|---|
| 08/13/2024 08/13/24 | Sold | -- | -- | -- |
| 07/19/2024 07/19/24 | Pending | -- | -- | -- |
| 06/29/2024 06/29/24 | For Sale | $389,900 | -- | $146 / Sq Ft |
Tax History Compared to Growth
Tax History
| Year | Tax Paid | Tax Assessment Tax Assessment Total Assessment is a certain percentage of the fair market value that is determined by local assessors to be the total taxable value of land and additions on the property. | Land | Improvement |
|---|---|---|---|---|
| 2024 | $4,132 | $172,600 | $34,400 | $138,200 |
| 2023 | $4,473 | $167,550 | $34,400 | $133,150 |
| 2022 | $3,954 | $145,700 | $34,400 | $111,300 |
| 2021 | $3,810 | $143,000 | $22,800 | $120,200 |
| 2020 | $3,418 | $130,000 | $22,800 | $107,200 |
| 2019 | $3,422 | $130,000 | $14,250 | $115,750 |
| 2018 | $3,377 | $130,000 | $14,250 | $115,750 |
| 2017 | $3,243 | $126,200 | $14,250 | $111,950 |
| 2016 | $2,887 | $122,500 | $14,250 | $108,250 |
| 2015 | $3,079 | $122,350 | $9,700 | $112,650 |
| 2014 | $3,154 | $122,350 | $9,700 | $112,650 |
| 2013 | $2,277 | $88,250 | $9,700 | $78,550 |
Agents Affiliated with this Home
-
Sharon Hilgers
S
Seller's Agent in 2024
Sharon Hilgers
Park Co., REALTORS®
(701) 238-2848
2 in this area
38 Total Sales
-
Kevin Fisher

Buyer's Agent in 2024
Kevin Fisher
Park Co., REALTORS®
(701) 388-6267
2 in this area
134 Total Sales
Map
Source: NorthstarMLS
MLS Number: 6559822
APN: 01-6440-00123-000
- 3449 26th Ave S
- 3306 26th Ave S
- 3138 25th Ave S
- 3526 Woodbury Park Dr S
- 3598 Woodbury Park Dr S
- 2715 33rd St S
- 331 Prairiewood Cir S Unit 304
- 2834 Wheatland Dr S
- 2831 Wheatland Dr S
- 2856 28th Ave S
- 3211 30th Ave S
- 2526 25th Ave S Unit B
- 2528 25th Ave S Unit A
- 71 Prairiewood Dr S
- 2515 25th St S Unit 303
- 2515 25th St S Unit 204
