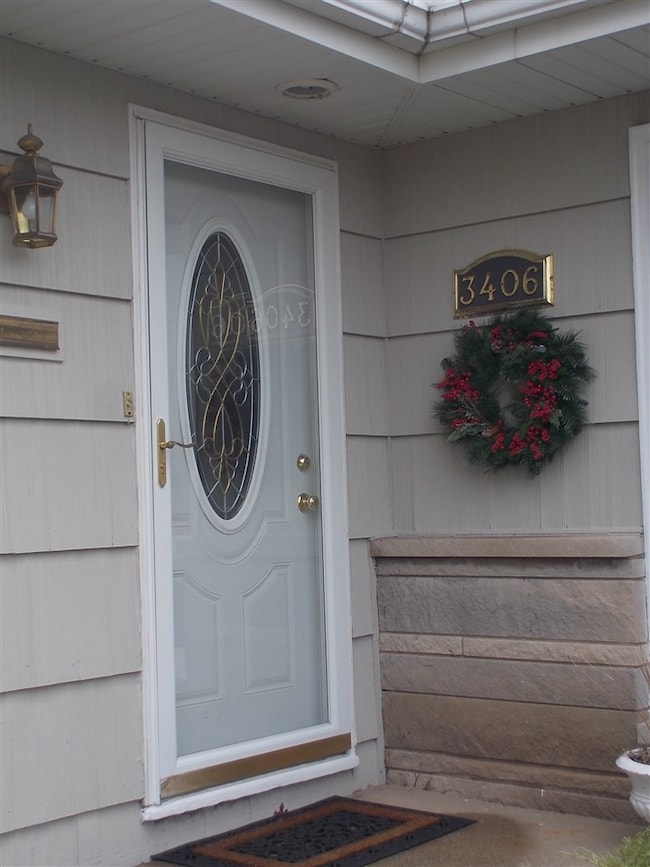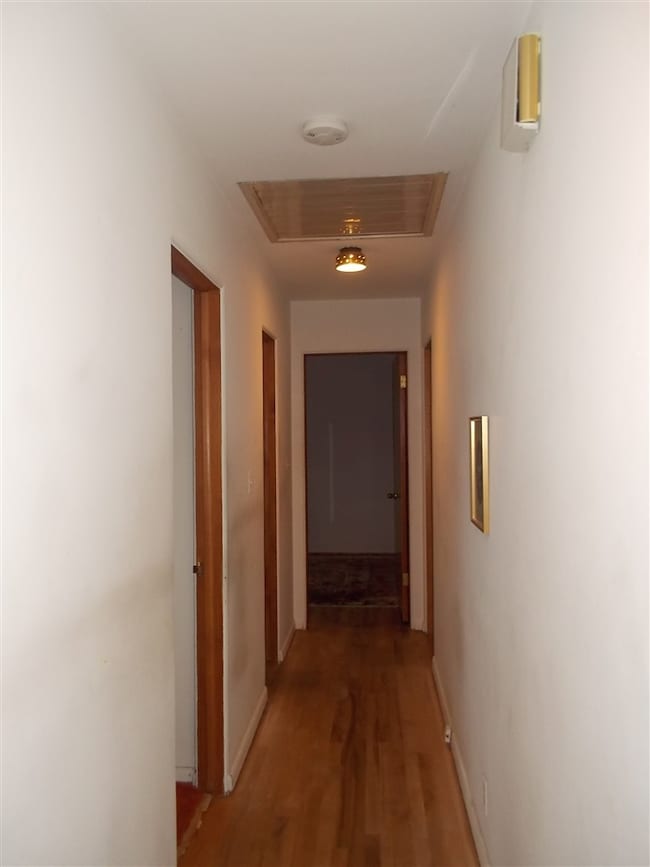
3406 Whitcomb Ave South Bend, IN 46614
Highlights
- Ranch Style House
- Screened Porch
- Eat-In Kitchen
- Wood Flooring
- 1 Car Attached Garage
- Bathtub with Shower
About This Home
As of June 2019This property is on a special stretch of Whitcomb - very nice houses. Same owner for 50 years - some dated feel but a very nice home that you can make very sharp. Finished basement offers large family room, private office, a second full bathroom and storage to boot. A wonderful, affordable opportunity for a first home! Many quality features - hardwood floors, fireplace, great screened in porch overlooks private back yard, attached garage.
Home Details
Home Type
- Single Family
Est. Annual Taxes
- $786
Year Built
- Built in 1957
Lot Details
- 6,708 Sq Ft Lot
- Lot Dimensions are 61 x 110
- Landscaped
- Level Lot
Parking
- 1 Car Attached Garage
- Garage Door Opener
- Driveway
Home Design
- Ranch Style House
- Poured Concrete
- Shingle Roof
- Asphalt Roof
Interior Spaces
- Ceiling Fan
- Wood Burning Fireplace
- Screen For Fireplace
- Living Room with Fireplace
- Screened Porch
- Fire and Smoke Detector
- Washer and Electric Dryer Hookup
Kitchen
- Eat-In Kitchen
- Electric Oven or Range
- Laminate Countertops
- Disposal
Flooring
- Wood
- Carpet
- Vinyl
Bedrooms and Bathrooms
- 3 Bedrooms
- Bathtub with Shower
- Separate Shower
Finished Basement
- Basement Fills Entire Space Under The House
- 1 Bathroom in Basement
- 3 Bedrooms in Basement
Location
- Suburban Location
Utilities
- Forced Air Heating and Cooling System
- Heating System Uses Gas
Listing and Financial Details
- Assessor Parcel Number 71-08-24-331-009.000-026
Ownership History
Purchase Details
Home Financials for this Owner
Home Financials are based on the most recent Mortgage that was taken out on this home.Purchase Details
Home Financials for this Owner
Home Financials are based on the most recent Mortgage that was taken out on this home.Purchase Details
Similar Homes in South Bend, IN
Home Values in the Area
Average Home Value in this Area
Purchase History
| Date | Type | Sale Price | Title Company |
|---|---|---|---|
| Warranty Deed | -- | None Listed On Document | |
| Deed | -- | -- | |
| Interfamily Deed Transfer | -- | -- |
Mortgage History
| Date | Status | Loan Amount | Loan Type |
|---|---|---|---|
| Open | $115,862 | FHA | |
| Previous Owner | $73,700 | New Conventional |
Property History
| Date | Event | Price | Change | Sq Ft Price |
|---|---|---|---|---|
| 06/10/2019 06/10/19 | Sold | $118,000 | +2.7% | $62 / Sq Ft |
| 04/16/2019 04/16/19 | Pending | -- | -- | -- |
| 04/16/2019 04/16/19 | For Sale | $114,900 | +51.2% | $61 / Sq Ft |
| 03/11/2016 03/11/16 | Sold | $76,000 | -4.9% | $62 / Sq Ft |
| 01/30/2016 01/30/16 | Pending | -- | -- | -- |
| 12/14/2015 12/14/15 | For Sale | $79,900 | -- | $65 / Sq Ft |
Tax History Compared to Growth
Tax History
| Year | Tax Paid | Tax Assessment Tax Assessment Total Assessment is a certain percentage of the fair market value that is determined by local assessors to be the total taxable value of land and additions on the property. | Land | Improvement |
|---|---|---|---|---|
| 2024 | $2,362 | $248,500 | $11,300 | $237,200 |
| 2023 | $2,319 | $195,000 | $11,300 | $183,700 |
| 2022 | $1,962 | $163,600 | $11,300 | $152,300 |
| 2021 | $1,443 | $122,000 | $13,300 | $108,700 |
| 2020 | $1,272 | $108,500 | $12,900 | $95,600 |
| 2019 | $1,076 | $102,100 | $12,300 | $89,800 |
| 2018 | $1,043 | $88,300 | $10,500 | $77,800 |
| 2017 | $1,068 | $89,000 | $10,500 | $78,500 |
| 2016 | $867 | $89,000 | $10,500 | $78,500 |
| 2014 | $786 | $87,500 | $10,500 | $77,000 |
Agents Affiliated with this Home
-
Jim McKinnies

Seller's Agent in 2019
Jim McKinnies
McKinnies Realty, LLC
(574) 229-8808
653 Total Sales
-
Daniel Weaver

Buyer's Agent in 2019
Daniel Weaver
Coldwell Banker Real Estate Group
(574) 329-0645
84 Total Sales
-
Jim Dunfee

Seller's Agent in 2016
Jim Dunfee
Weichert Rltrs-J.Dunfee&Assoc.
(574) 286-0093
1 Total Sale
-
Brax Vandervort
B
Buyer's Agent in 2016
Brax Vandervort
At Home Realty Group
(574) 250-6509
30 Total Sales
Map
Source: Indiana Regional MLS
MLS Number: 201555973
APN: 71-08-24-331-009.000-026
- 3314 Whitcomb Ave
- 305 E Dean St
- 3212 S Saint Joseph St
- 315 E Dean St
- 145 E Tasher St
- 3205 S Michigan St
- 18 W Tasher St
- 419 Sherwood Ave
- 219 E Chippewa Ave
- 128 E Oakside St
- 2921 Erskine Blvd
- 809 Donmoyer Ave
- 328 Barbie St
- 857 E Chippewa Ave
- 241 E Fairview Ave
- 405 E Fairview Ave
- 2517 Rush St
- 929 Donmoyer Ave
- 121 Altgeld St
- 2814 Miami St






