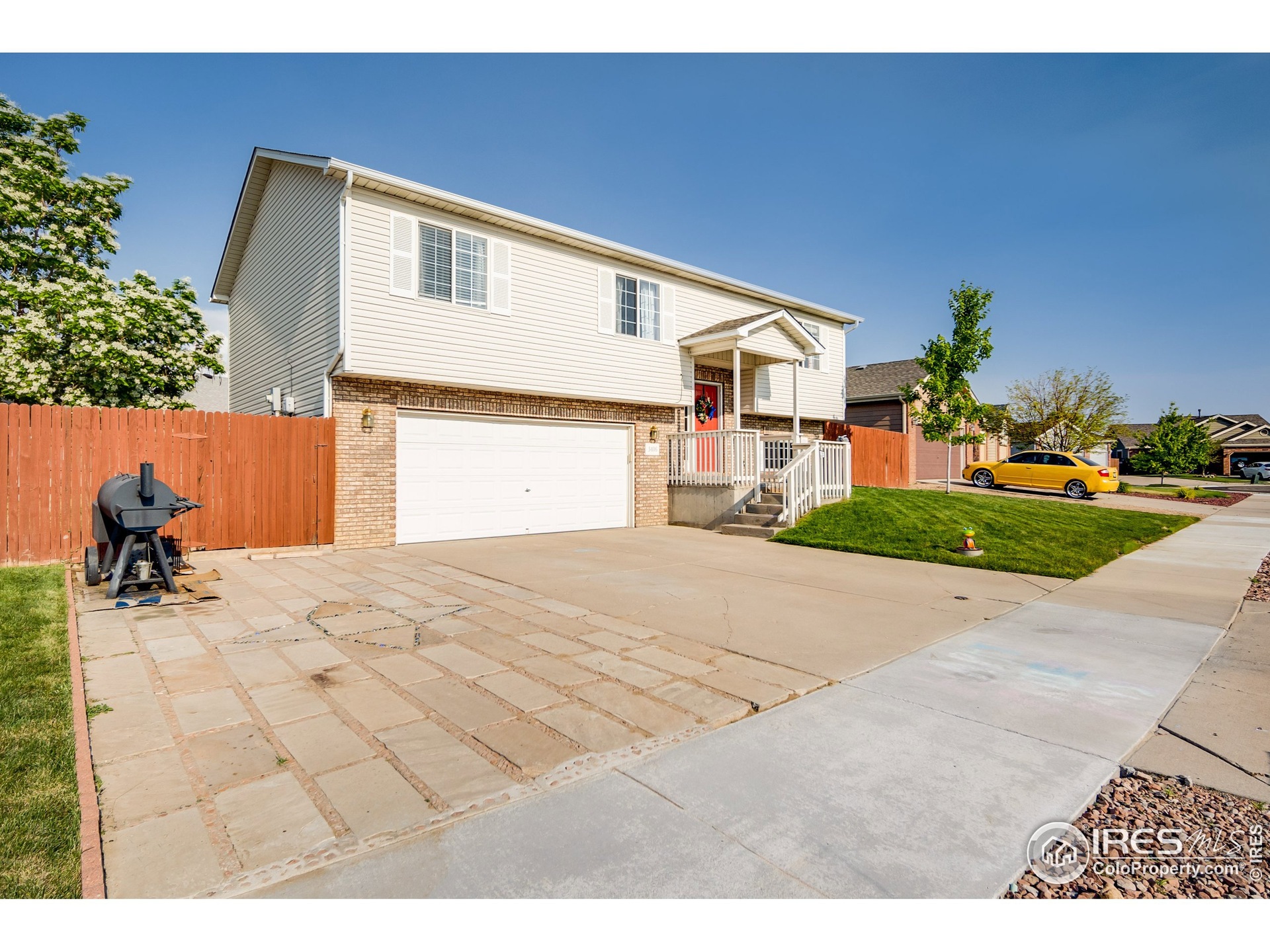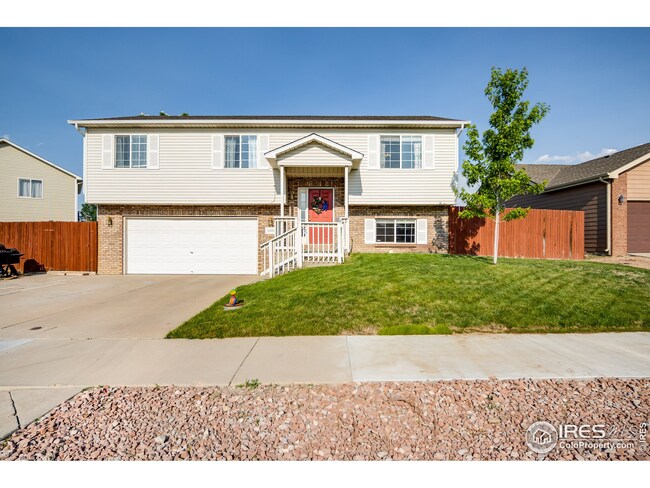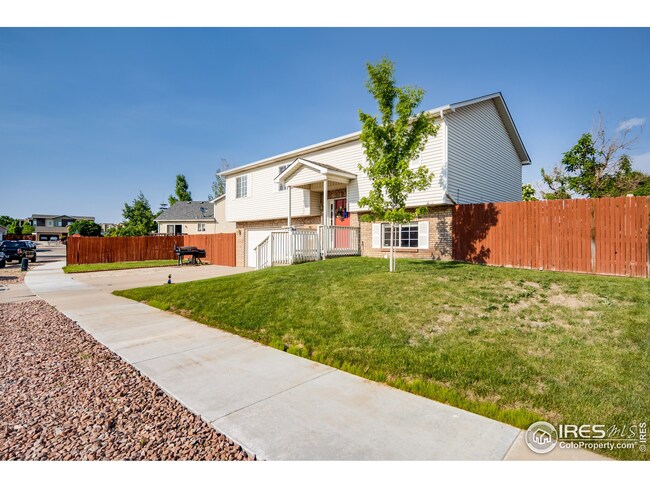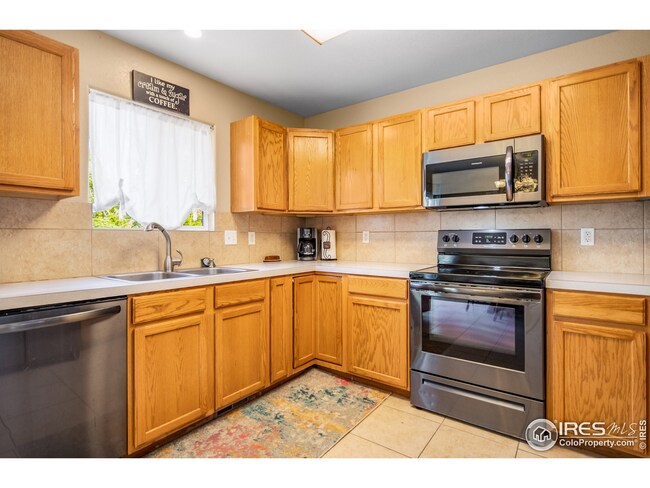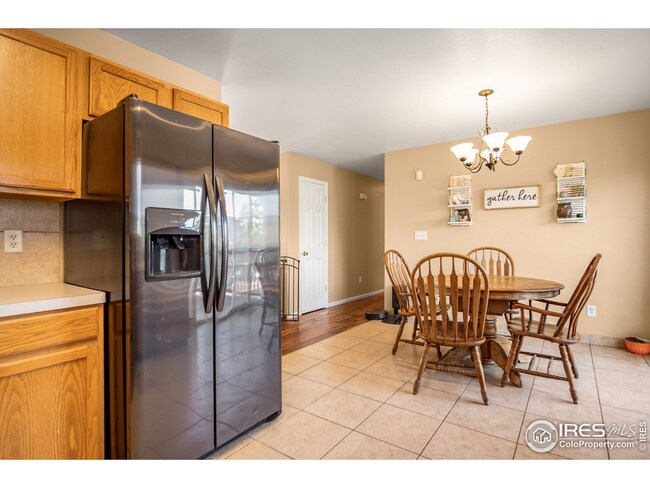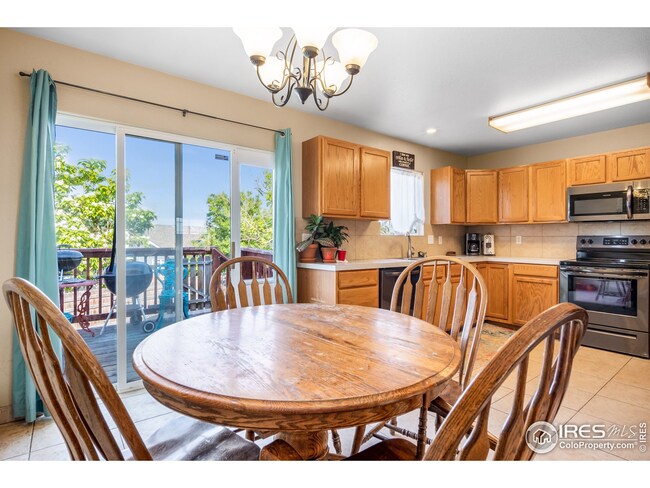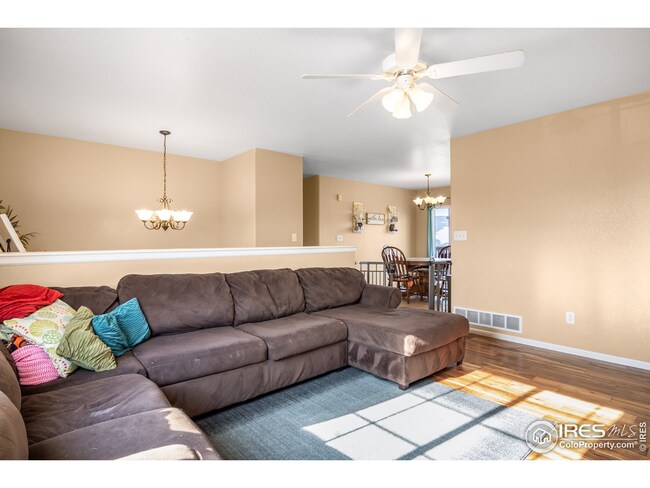
Highlights
- Deck
- Cul-De-Sac
- Oversized Parking
- Wood Flooring
- 2 Car Attached Garage
- Eat-In Kitchen
About This Home
As of July 2021This home is full of upgrades! New hardwood floors, new kitchen appliances, and well maintained overall! With everything you could need nearby and quick access to US-34, you can get anywhere in just moments. Entertain friends outside in the large backyard, on the deck off the dining room, or stay indoors and beat the heat with central air. Bring the truck! This home features an oversized garage with additional parking options! The bi-level layout has garden-level windows in the lower level, bringing tons of natural light! This home won't last, be sure to see it before it's too late! Check back for professional photos on the go-live date June 16th!
Home Details
Home Type
- Single Family
Est. Annual Taxes
- $1,798
Year Built
- Built in 2001
Lot Details
- 6,000 Sq Ft Lot
- Cul-De-Sac
- Wood Fence
- Sprinkler System
HOA Fees
- $13 Monthly HOA Fees
Parking
- 2 Car Attached Garage
- Oversized Parking
- Garage Door Opener
Home Design
- Wood Frame Construction
- Composition Roof
- Vinyl Siding
Interior Spaces
- 1,595 Sq Ft Home
- 2-Story Property
- Double Pane Windows
- Window Treatments
- Laundry on lower level
Kitchen
- Eat-In Kitchen
- Electric Oven or Range
- Microwave
- Dishwasher
- Disposal
Flooring
- Wood
- Tile
Bedrooms and Bathrooms
- 4 Bedrooms
- Primary Bathroom is a Full Bathroom
Schools
- Ann K Heiman Elementary School
- Prairie Heights Middle School
- Greeley West High School
Additional Features
- Deck
- Forced Air Heating and Cooling System
Community Details
- Ashcroft Heights Subdivision
Listing and Financial Details
- Assessor Parcel Number R8165800
Ownership History
Purchase Details
Home Financials for this Owner
Home Financials are based on the most recent Mortgage that was taken out on this home.Purchase Details
Purchase Details
Purchase Details
Home Financials for this Owner
Home Financials are based on the most recent Mortgage that was taken out on this home.Purchase Details
Home Financials for this Owner
Home Financials are based on the most recent Mortgage that was taken out on this home.Purchase Details
Purchase Details
Purchase Details
Home Financials for this Owner
Home Financials are based on the most recent Mortgage that was taken out on this home.Purchase Details
Home Financials for this Owner
Home Financials are based on the most recent Mortgage that was taken out on this home.Similar Homes in Evans, CO
Home Values in the Area
Average Home Value in this Area
Purchase History
| Date | Type | Sale Price | Title Company |
|---|---|---|---|
| Warranty Deed | $355,000 | Chicago Title Co | |
| Interfamily Deed Transfer | -- | None Available | |
| Interfamily Deed Transfer | -- | None Available | |
| Warranty Deed | $161,200 | None Available | |
| Warranty Deed | $149,000 | Chicago Title Co | |
| Special Warranty Deed | -- | Chicago Title Co | |
| Trustee Deed | -- | None Available | |
| Interfamily Deed Transfer | -- | -- | |
| Interfamily Deed Transfer | -- | -- | |
| Warranty Deed | $148,000 | -- |
Mortgage History
| Date | Status | Loan Amount | Loan Type |
|---|---|---|---|
| Closed | $0 | New Conventional | |
| Open | $343,660 | FHA | |
| Closed | $13,746 | Stand Alone Second | |
| Previous Owner | $220,453 | No Value Available | |
| Previous Owner | $223,296 | FHA | |
| Previous Owner | $224,867 | FHA | |
| Previous Owner | $158,269 | FHA | |
| Previous Owner | $146,301 | FHA | |
| Previous Owner | $132,000 | No Value Available | |
| Previous Owner | $140,600 | Assumption | |
| Closed | $33,000 | No Value Available |
Property History
| Date | Event | Price | Change | Sq Ft Price |
|---|---|---|---|---|
| 10/11/2021 10/11/21 | Off Market | $355,000 | -- | -- |
| 07/13/2021 07/13/21 | Sold | $355,000 | +4.4% | $223 / Sq Ft |
| 06/18/2021 06/18/21 | Pending | -- | -- | -- |
| 06/14/2021 06/14/21 | For Sale | $340,000 | +110.9% | $213 / Sq Ft |
| 01/28/2019 01/28/19 | Off Market | $161,200 | -- | -- |
| 04/23/2013 04/23/13 | Sold | $161,200 | -1.1% | $101 / Sq Ft |
| 03/24/2013 03/24/13 | Pending | -- | -- | -- |
| 02/26/2013 02/26/13 | For Sale | $163,000 | -- | $102 / Sq Ft |
Tax History Compared to Growth
Tax History
| Year | Tax Paid | Tax Assessment Tax Assessment Total Assessment is a certain percentage of the fair market value that is determined by local assessors to be the total taxable value of land and additions on the property. | Land | Improvement |
|---|---|---|---|---|
| 2025 | $2,002 | $24,210 | $5,310 | $18,900 |
| 2024 | $2,002 | $24,210 | $5,310 | $18,900 |
| 2023 | $1,917 | $25,450 | $5,070 | $20,380 |
| 2022 | $1,893 | $19,850 | $4,240 | $15,610 |
| 2021 | $1,953 | $20,420 | $4,360 | $16,060 |
| 2020 | $1,798 | $18,860 | $3,720 | $15,140 |
| 2019 | $1,803 | $18,860 | $3,720 | $15,140 |
| 2018 | $1,406 | $15,450 | $3,170 | $12,280 |
| 2017 | $1,413 | $15,450 | $3,170 | $12,280 |
| 2016 | $1,099 | $13,370 | $2,870 | $10,500 |
| 2015 | $1,095 | $13,370 | $2,870 | $10,500 |
| 2014 | $885 | $10,570 | $2,390 | $8,180 |
Agents Affiliated with this Home
-

Seller's Agent in 2021
Liz Crews
eXp Realty - Northern CO
(970) 568-2215
89 Total Sales
-
C
Buyer's Agent in 2021
Catherine Compton Halac
Daniels Group Real Estate
(970) 227-0264
62 Total Sales
-

Seller's Agent in 2013
Robert Miner
Black Timber Real Estate LLC
(970) 978-0222
219 Total Sales
-

Buyer's Agent in 2013
Christina L Koder
RE/MAX
(970) 405-8385
93 Total Sales
Map
Source: IRES MLS
MLS Number: 943093
APN: R8165800
- 3505 Willow Dr
- 3601 Ponderosa Ct Unit 2
- 3536 38th Ave
- 3660 Ponderosa Ct Unit 7
- 3302 39th Ave
- 3109 35th Ave Unit Lots 5 & 6
- 3833 Kenai St
- 3748 Pinnacles St
- 3917 Kobuk St
- 3824 Pinnacles St
- 3732 Pinnacles St
- 3804 Pinnacles St
- 3756 Pinnacles St
- 3800 Lake Clark St
- 3817 Kenai St
- 3820 Lake Clark St
- 3713 Kenai St
- 3200 Cody Ave
- 3334 34th St
- 3623 W 29th St Unit 5
