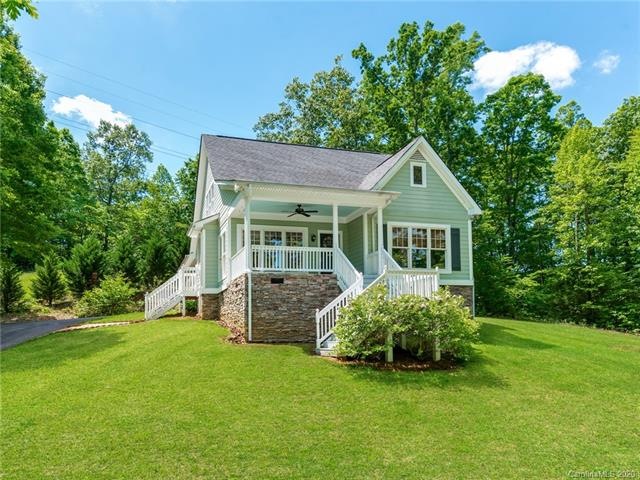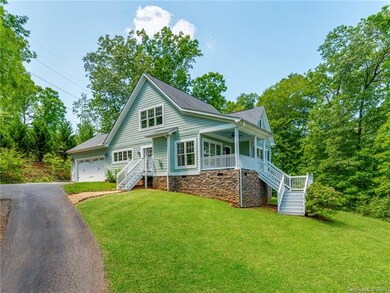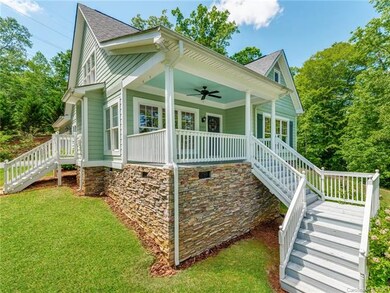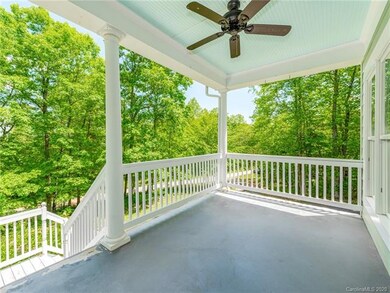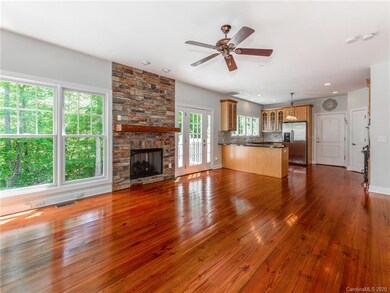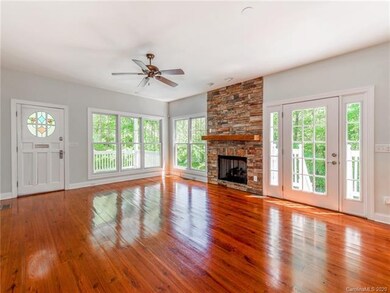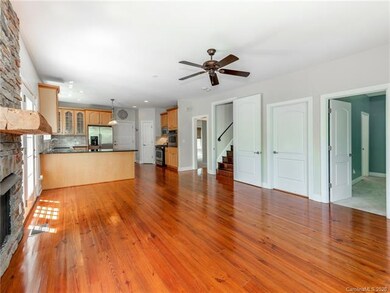
3406 Zion Church Rd Hickory, NC 28602
South Hickory NeighborhoodHighlights
- Open Floorplan
- Private Lot
- Attic
- Jacobs Fork Middle School Rated A-
- Wood Flooring
- Fireplace
About This Home
As of June 2020This gorgeous home sits on a private, wooded lot of 2.22 acres. It has stainless steel appliances, granite countertops and gas logs. In addition to the finished space, there is 110 ft of partial finish 3rd bathroom and closet and 548 ft of attic storage space.There is a large finished room upstairs that could either be a 3rd bedroom or an office. It has so much charm and detail it is a must see.
Last Agent to Sell the Property
Chad Jochens
The Ladders Group LLC License #100369 Listed on: 05/16/2020

Co-Listed By
Steven Morgan
The Ladders Group LLC License #306426
Home Details
Home Type
- Single Family
Year Built
- Built in 2005
Lot Details
- Private Lot
Parking
- Attached Garage
Interior Spaces
- Open Floorplan
- Fireplace
- Crawl Space
- Breakfast Bar
- Attic
Flooring
- Wood
- Tile
Bedrooms and Bathrooms
- Walk-In Closet
- 2 Full Bathrooms
- Garden Bath
Utilities
- Heating System Uses Propane
- Septic Tank
Listing and Financial Details
- Assessor Parcel Number 3619030286910000
Ownership History
Purchase Details
Home Financials for this Owner
Home Financials are based on the most recent Mortgage that was taken out on this home.Similar Homes in the area
Home Values in the Area
Average Home Value in this Area
Purchase History
| Date | Type | Sale Price | Title Company |
|---|---|---|---|
| Warranty Deed | $250,000 | None Available |
Mortgage History
| Date | Status | Loan Amount | Loan Type |
|---|---|---|---|
| Open | $50,000 | Credit Line Revolving | |
| Open | $100,000 | New Conventional | |
| Previous Owner | $182,778 | New Conventional | |
| Previous Owner | $192,000 | Unknown | |
| Previous Owner | $25,000 | Credit Line Revolving | |
| Previous Owner | $142,650 | Construction | |
| Previous Owner | $120,000 | Construction |
Property History
| Date | Event | Price | Change | Sq Ft Price |
|---|---|---|---|---|
| 07/16/2025 07/16/25 | For Sale | $365,900 | +46.4% | $246 / Sq Ft |
| 06/23/2020 06/23/20 | Sold | $250,000 | 0.0% | $168 / Sq Ft |
| 05/17/2020 05/17/20 | Pending | -- | -- | -- |
| 05/16/2020 05/16/20 | For Sale | $249,995 | -- | $168 / Sq Ft |
Tax History Compared to Growth
Tax History
| Year | Tax Paid | Tax Assessment Tax Assessment Total Assessment is a certain percentage of the fair market value that is determined by local assessors to be the total taxable value of land and additions on the property. | Land | Improvement |
|---|---|---|---|---|
| 2024 | $1,190 | $260,100 | $13,000 | $247,100 |
| 2023 | $1,190 | $163,300 | $12,400 | $150,900 |
| 2022 | $1,065 | $163,300 | $12,400 | $150,900 |
| 2021 | $1,040 | $163,300 | $12,400 | $150,900 |
| 2020 | $980 | $153,900 | $12,400 | $141,500 |
| 2019 | $980 | $153,900 | $0 | $0 |
| 2018 | $926 | $145,300 | $12,400 | $132,900 |
| 2017 | $926 | $0 | $0 | $0 |
| 2016 | $926 | $0 | $0 | $0 |
| 2015 | $939 | $145,300 | $12,400 | $132,900 |
| 2014 | $939 | $158,800 | $14,700 | $144,100 |
Agents Affiliated with this Home
-
Andi Jack

Seller's Agent in 2025
Andi Jack
RE/MAX
(828) 291-9514
18 in this area
412 Total Sales
-
Hilary Repass

Seller Co-Listing Agent in 2025
Hilary Repass
RE/MAX
(828) 455-6299
5 in this area
174 Total Sales
-
C
Seller's Agent in 2020
Chad Jochens
The Ladders Group LLC
-
S
Seller Co-Listing Agent in 2020
Steven Morgan
The Ladders Group LLC
Map
Source: Canopy MLS (Canopy Realtor® Association)
MLS Number: CAR3620884
APN: 3619030286910000
- 3425 Zion Church Rd
- 3906 Brickfield St
- 4128 River Run Cir
- 1 ACRE Jacobs Fork None
- 4149 River Run Cir
- 4175 River Run Cir
- 4176 River Run Cir
- 4115 Conley St
- 4146 Old State Rd
- 5172 Butner Dr
- 4646 River Run Cir
- 4007 Black Oak Rd
- 2437 Albany Dr
- 1236 James Farm Rd
- 1263 Waterford Dr
- 1622 Brookstone Dr
- 1018 Autumn Ln
- 3884 Snider Cir
- 1793 Fairway Dr
- 1256 Canseco Ln
