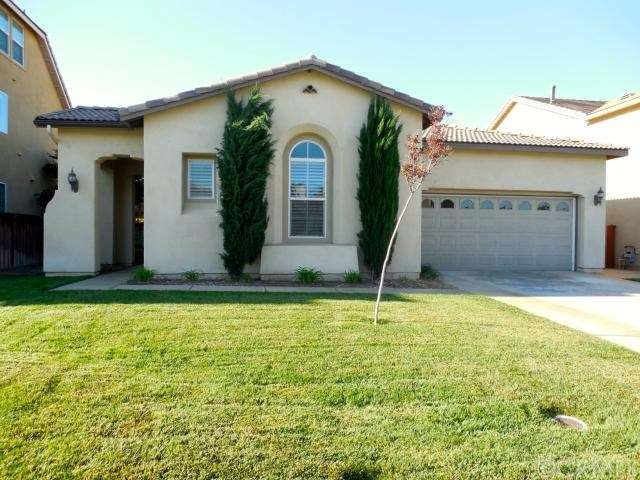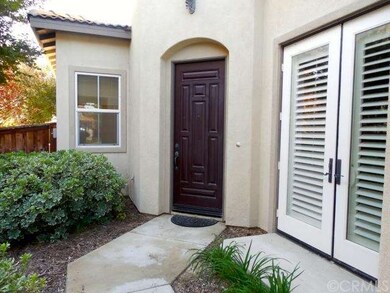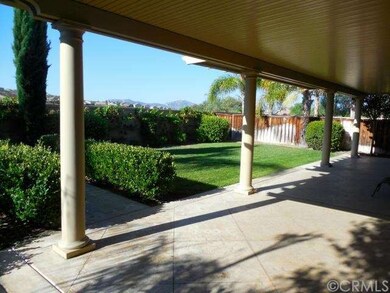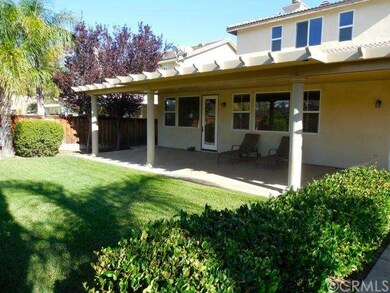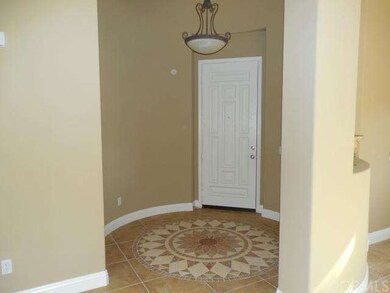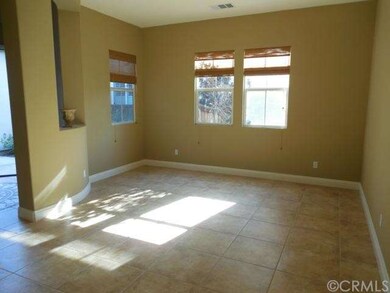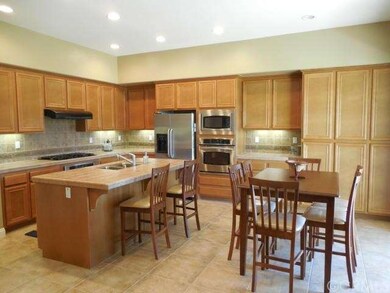
34065 Summit View Place Temecula, CA 92592
Highlights
- Primary Bedroom Suite
- Canyon View
- High Ceiling
- Tony Tobin Elementary School Rated A
- Main Floor Primary Bedroom
- Furnished
About This Home
As of October 2019MAIN LEVEL LIVING in a 2 STORY HOME. You will find this home has not only 1 MAIN LEVEL MASTER SUITE BUT 2 MAIN LEVEL MASTER SUITES!!! Both Masters have outside entrances, 1 to the front & 1 to the back. Upstairs is Simply a 3rd LARGE BEDROOM w/ attached Bath, Perfect for a guest suite/bonus rm or home office. This home has NEVER BEEN LIVED IN! Original owner, but never ended up moving to Temecula. Thus, you will be getting essentially a NEW HOME! All the current furnishing are included in the sale. 2662 sq. ft total with Formal Living Room, Open Large Kitchen & Family Room Combo, Fireplace, Tile Flooring, Large Main level Laundry room, Stainless Steel appliances, Crown Molding & Much More! Backyard is FULLY LANDSCAPED, FULL COVERED PATIO & AMAZING VIEW WITH NO ONE BEHIND! Great South Temecula location w/ award winning Temecula Schools, Low HOA & Lower Taxes. If you are looking for Main Level Living, Move in Ready & View home then LOOK NO FURTHER! Schedule appointment Today!
Home Details
Home Type
- Single Family
Est. Annual Taxes
- $8,493
Year Built
- Built in 2005
Lot Details
- 7,841 Sq Ft Lot
- Cul-De-Sac
- Wood Fence
- Block Wall Fence
- Sprinkler System
- Back and Front Yard
HOA Fees
- $53 Monthly HOA Fees
Parking
- 2 Car Attached Garage
Interior Spaces
- 2,662 Sq Ft Home
- Furnished
- Crown Molding
- High Ceiling
- Recessed Lighting
- Blinds
- Window Screens
- Entrance Foyer
- Family Room with Fireplace
- Great Room
- Family Room Off Kitchen
- Living Room
- Canyon Views
- Carbon Monoxide Detectors
- Laundry Room
Kitchen
- Open to Family Room
- Breakfast Bar
- Gas Oven
- Gas Cooktop
- Microwave
- Kitchen Island
- Ceramic Countertops
Flooring
- Carpet
- Tile
Bedrooms and Bathrooms
- 3 Bedrooms
- Primary Bedroom on Main
- Primary Bedroom Suite
- Double Master Bedroom
- Walk-In Closet
- 3 Full Bathrooms
Outdoor Features
- Covered patio or porch
Utilities
- Two cooling system units
- Forced Air Heating and Cooling System
- Sewer Paid
Listing and Financial Details
- Tax Lot 107
- Tax Tract Number 30052
- Assessor Parcel Number 966070016
Ownership History
Purchase Details
Home Financials for this Owner
Home Financials are based on the most recent Mortgage that was taken out on this home.Purchase Details
Home Financials for this Owner
Home Financials are based on the most recent Mortgage that was taken out on this home.Purchase Details
Purchase Details
Home Financials for this Owner
Home Financials are based on the most recent Mortgage that was taken out on this home.Similar Homes in Temecula, CA
Home Values in the Area
Average Home Value in this Area
Purchase History
| Date | Type | Sale Price | Title Company |
|---|---|---|---|
| Grant Deed | $525,000 | Ticor Ttl Orange Cnty Branch | |
| Grant Deed | $439,000 | Fidelity National Title | |
| Interfamily Deed Transfer | -- | None Available | |
| Grant Deed | $568,500 | Landamerica |
Mortgage History
| Date | Status | Loan Amount | Loan Type |
|---|---|---|---|
| Open | $485,000 | New Conventional | |
| Closed | $52,500 | Commercial | |
| Closed | $420,000 | New Conventional | |
| Previous Owner | $405,000 | New Conventional | |
| Previous Owner | $417,000 | New Conventional | |
| Previous Owner | $454,700 | Purchase Money Mortgage |
Property History
| Date | Event | Price | Change | Sq Ft Price |
|---|---|---|---|---|
| 10/16/2019 10/16/19 | Sold | $525,000 | -0.9% | $197 / Sq Ft |
| 08/30/2019 08/30/19 | Pending | -- | -- | -- |
| 08/23/2019 08/23/19 | For Sale | $529,900 | +20.7% | $199 / Sq Ft |
| 10/22/2014 10/22/14 | Sold | $439,000 | 0.0% | $165 / Sq Ft |
| 09/06/2014 09/06/14 | For Sale | $439,000 | -- | $165 / Sq Ft |
Tax History Compared to Growth
Tax History
| Year | Tax Paid | Tax Assessment Tax Assessment Total Assessment is a certain percentage of the fair market value that is determined by local assessors to be the total taxable value of land and additions on the property. | Land | Improvement |
|---|---|---|---|---|
| 2025 | $8,493 | $1,014,191 | $202,323 | $811,868 |
| 2023 | $8,493 | $584,639 | $194,467 | $390,172 |
| 2022 | $8,096 | $573,176 | $190,654 | $382,522 |
| 2021 | $7,992 | $561,938 | $186,916 | $375,022 |
| 2020 | $7,576 | $525,000 | $185,000 | $340,000 |
| 2019 | $6,885 | $472,971 | $118,511 | $354,460 |
| 2018 | $6,805 | $463,698 | $116,188 | $347,510 |
| 2017 | $6,692 | $454,607 | $113,910 | $340,697 |
| 2016 | $6,599 | $445,694 | $111,677 | $334,017 |
| 2015 | $6,501 | $439,000 | $110,000 | $329,000 |
| 2014 | $6,472 | $442,000 | $117,000 | $325,000 |
Agents Affiliated with this Home
-
K
Seller's Agent in 2019
Kevin Kallenbaugh
Orange Coast Financial Group
(949) 510-5018
10 Total Sales
-
S
Buyer's Agent in 2019
Sara Nuernberger
NON-MEMBER/NBA or BTERM OFFICE
-

Seller's Agent in 2014
Lori Cutka
LPT Realty, Inc
(951) 719-6132
123 Total Sales
Map
Source: California Regional Multiple Listing Service (CRMLS)
MLS Number: SW14197573
APN: 966-070-016
- 34025 Summit View Place
- 34032 Temecula Creek Rd
- 33950 Summit View Place
- 33979 Tuscan Creek Way
- 44260 Nighthawk Pass
- 44022 Eaglebluff Ct
- 34384 Coppola St
- 33926 Channel St
- 44035 Cindy Cir
- 44316 Revana St
- 33818 Channel St
- 44207 Reidel St
- 44277 Reidel St
- 34116 Galleron St
- 34036 Galleron St
- 33624 Winston Way Unit B
- 33657 Emerson Way Unit C
- 44364 Kingston Dr
- 44655 Howell Mountain St
- 44397 Kingston Dr
