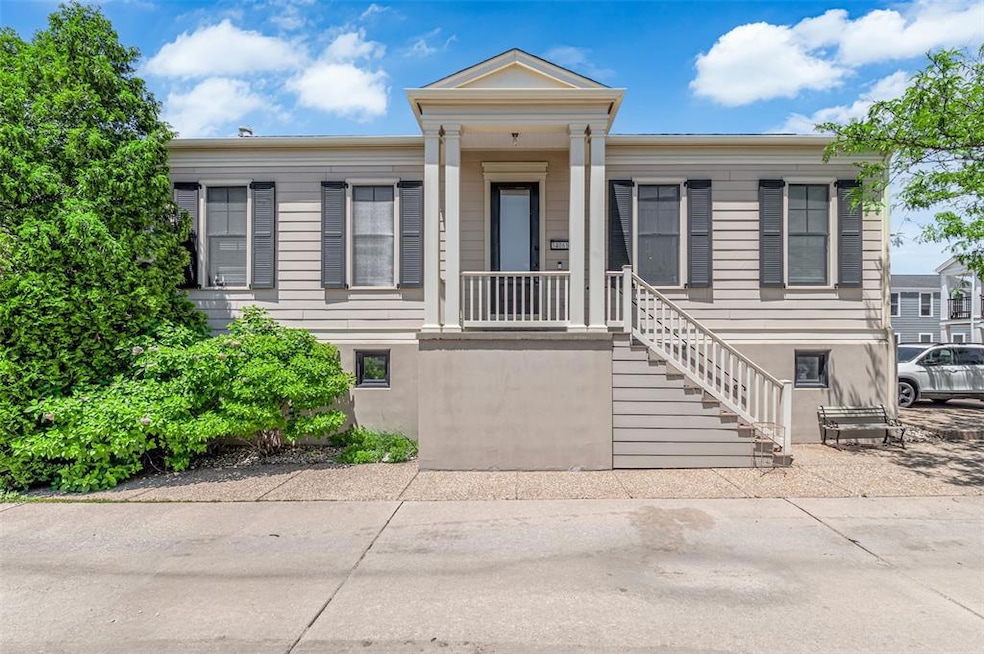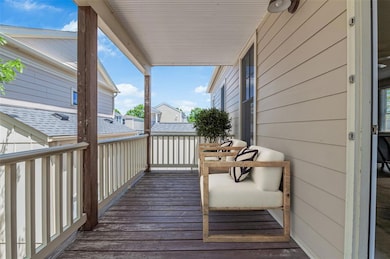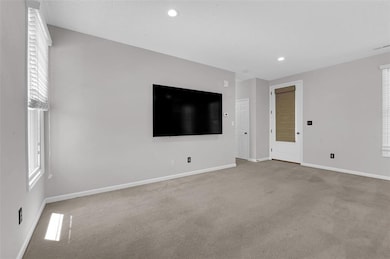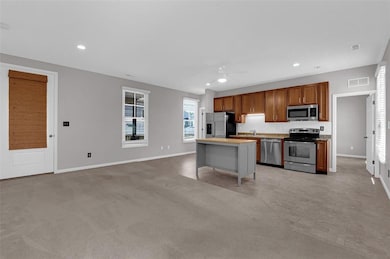
3406B E Lime Kiln Unit B Saint Charles, MO 63301
New Town NeighborhoodEstimated payment $1,457/month
Highlights
- Very Popular Property
- Community Lake
- Laundry Room
- Orchard Farm Elementary School Rated A
- Corner Lot
- 1-Story Property
About This Home
Ranch style one-level living condo with 9-foot ceilings throughout has an open floor plan from the family room to the dining area to the kitchen, plus a split bedroom floor plan. The Kitchen boasts 42" custom cabinetry, stainless steel appliances, including the refrigerator, a smooth-top stove/oven, built-in microwave (new in May) and a GE dishwasher that's only three months old. The family room boasts an 86-inch TV mounted on the main wall for your convenience, as well as a TV in the secondary bedroom. Both TV's are included in the sale, as well as the washer/dryer combo and the refrigerator! Step out onto the rear covered deck area overlooking the serene courtyard and enjoy the outdoors. You'll also find a private separate lockable storage room for your bikes, toys and yard games below by your assigned parking. New Town offers swimming pools, sidewalks, restaurants, shops, sand volleyball, and more! The stairway to the front door is being replaced prior to closing by the seller. Hope to have it completed this week before going active. Showings start Friday, May 30, 2025. Don't miss your opportunity. Make this move-in ready condo your new place to call home!
Property Details
Home Type
- Condominium
Est. Annual Taxes
- $1,907
Year Built
- Built in 2007
HOA Fees
- $190 Monthly HOA Fees
Home Design
- Vinyl Siding
Interior Spaces
- 880 Sq Ft Home
- 1-Story Property
- Family Room
- Laundry Room
Kitchen
- Electric Cooktop
- Microwave
- Dishwasher
Bedrooms and Bathrooms
- 2 Bedrooms
- 2 Full Bathrooms
Parking
- Alley Access
- Additional Parking
Schools
- Discovery/Orchard Farm Elementary School
- Orchard Farm Middle School
- Orchard Farm Sr. High School
Additional Features
- Outdoor Storage
- Central Heating and Cooling System
Listing and Financial Details
- Assessor Parcel Number 5-116B-A422-26-00E2.0000000
Community Details
Overview
- Association fees include insurance, ground maintenance, maintenance parking/roads, exterior maintenance, management, roof, snow removal, trash
- Community Lake
Recreation
- Trails
Map
Home Values in the Area
Average Home Value in this Area
Similar Homes in Saint Charles, MO
Source: MARIS MLS
MLS Number: MIS25035256
- 3424 Hiram St
- 3412 Hiram St Unit B1
- 3443 Hiram St
- 5073 Barter St
- 3369 Granger Blvd
- 3481 New Town Lake Dr
- 217 Wayfair Landing
- 3509 Charlestowne Crossing Dr
- 295 Crestfield Ct
- 3313 Galt House Dr
- 326 Summer Glen Ln
- 191 Crestfield Ct
- 402 Summer Glen Ln
- 127 Pampano Ln
- 435 Charlestowne Place Dr
- 3520 Galt House Dr
- 3108 Bentwater Place
- 3132 Keelboat Crossing
- 145 Pampano Ln
- 408 Sawgrass Ct






