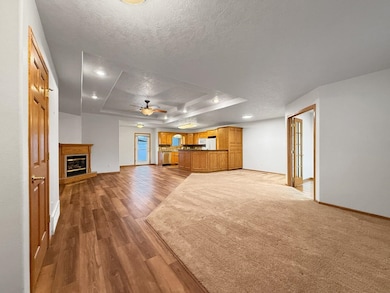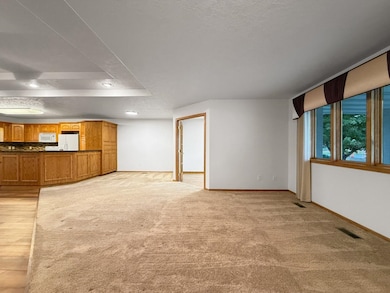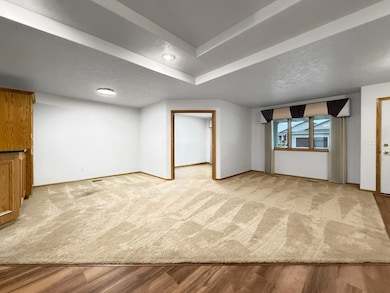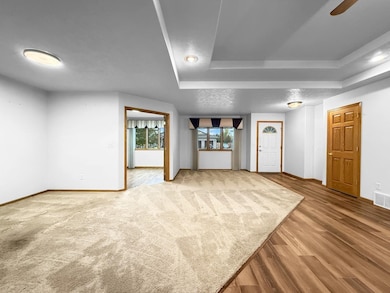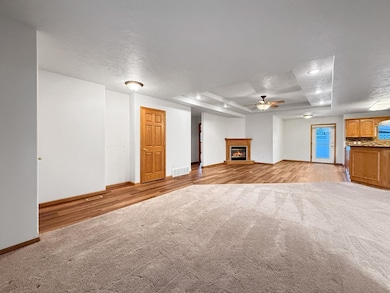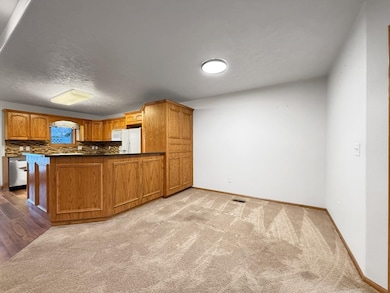Estimated payment $2,453/month
Highlights
- Patio
- 1-Story Property
- Dining Room
- Bathroom on Main Level
- Forced Air Heating and Cooling System
- Heated Garage
About This Home
This AWESOME one-owner townhome is a RARE find! Offering nearly 1,900 square feet of main floor living space, 3 bedrooms plus a dedicated office, and a triple garage, this home checks all the boxes! Curb appeal shines thanks to the stucco front exterior and low-maintenance landscaping with granite rock beds and a charming paver patio. Inside, you'll love the open layout with neutral paint tones, a tray ceiling, cozy gas fireplace, and an incredible kitchen. The kitchen features classic oak cabinetry, granite countertops, tile backsplash, and a large corner pantry cabinet, plus cabinet rollouts for smart storage. Down the hall, you'll find an elevated laundry space with included washer & dryer and a supersized primary suite boasting a large walk-in closet, jetted soaking tub, and separate shower. Bedrooms two and three (one without a closet) provide versatile options for guests, crafts, or a home gym. The heated triple garage includes hot & cold water spigots and a bank of cabinetry for added storage. Located on a quiet street within walking distance to the YMCA, this home offers quick access to groceries, shopping, restaurants, gas stations, and medical services - the perfect blend of comfort and convenience. Homes like this don't come along often - don't miss your chance to make it yours!
Townhouse Details
Home Type
- Townhome
Est. Annual Taxes
- $4,145
Year Built
- Built in 2003
Home Design
- Concrete Foundation
- Asphalt Roof
- Vinyl Siding
- Stucco
Interior Spaces
- 1,852 Sq Ft Home
- 1-Story Property
- Gas Fireplace
- Living Room with Fireplace
- Dining Room
- Carpet
Kitchen
- Electric Oven or Range
- Microwave
- Dishwasher
- Disposal
Bedrooms and Bathrooms
- 3 Bedrooms
- Bathroom on Main Level
- 2 Bathrooms
Laundry
- Laundry on main level
- Dryer
- Washer
Parking
- 3 Car Garage
- Heated Garage
- Insulated Garage
- Garage Drain
- Garage Door Opener
- Driveway
Utilities
- Forced Air Heating and Cooling System
- Heating System Uses Natural Gas
Additional Features
- Patio
- 7,405 Sq Ft Lot
Listing and Financial Details
- Assessor Parcel Number MI35.930.040.0021
Map
Home Values in the Area
Average Home Value in this Area
Tax History
| Year | Tax Paid | Tax Assessment Tax Assessment Total Assessment is a certain percentage of the fair market value that is determined by local assessors to be the total taxable value of land and additions on the property. | Land | Improvement |
|---|---|---|---|---|
| 2024 | $4,645 | $151,000 | $31,500 | $119,500 |
| 2023 | $4,719 | $143,500 | $31,500 | $112,000 |
| 2022 | $4,252 | $135,500 | $31,500 | $104,000 |
| 2021 | $3,848 | $127,500 | $31,500 | $96,000 |
| 2020 | $3,769 | $126,000 | $24,000 | $102,000 |
| 2019 | $3,769 | $124,000 | $24,000 | $100,000 |
| 2018 | $3,850 | $128,000 | $24,000 | $104,000 |
| 2017 | $3,496 | $126,000 | $24,000 | $102,000 |
| 2016 | $2,980 | $133,000 | $24,000 | $109,000 |
| 2015 | $3,440 | $133,000 | $0 | $0 |
| 2014 | $3,440 | $136,500 | $0 | $0 |
Property History
| Date | Event | Price | List to Sale | Price per Sq Ft |
|---|---|---|---|---|
| 10/22/2025 10/22/25 | For Sale | $399,900 | -- | $216 / Sq Ft |
Source: Minot Multiple Listing Service
MLS Number: 251681
APN: MI-35930-040-002-1
- 1505 35th Ave SW
- 3304 12th St SW
- 1015 Arthur Ln
- TBD 0000 35th Ave
- 924 28th Ave SW
- 1620 36th Ave SW
- 3970 Blue Bell Dr
- 2051 36th Ave
- 2250 36th Ave SW
- 505,515,501 SW 40th Ave
- 826 24th Ave SW
- 300 31st Ave
- 1107 47th Ave SW
- 3000 U S Route 52
- 2200 24th Ave SW Unit For Rent
- 3301 1st St SE
- 1101 18 1 2 Ave SW
- 4007 Crossing St SW
- 1900 Hwy 2 & 52 Bypass
- 4009 Crossing St SW
- 1201-1301 31st Ave SW
- 3100 14th St SW
- 3015 16th St SW
- 1909 31st Ave SW
- 110-150 39th Ave SE
- 150 41st Ave SE
- 2700-2720 20th Ave SW
- 1825 5th St SE Unit 1
- 3400 11th St SE
- 1835 Hiawatha St
- 1009 20th Ave SE
- 1710 13th St SE
- 505-705 Park St
- 1805 2nd Ave SW
- 21 1st Ave SE
- 1100 N Broadway
- 1300 14th Ave NW
- 1300 14th Ave NW
- 1405 8th St NW
- 2016 33rd St NW

