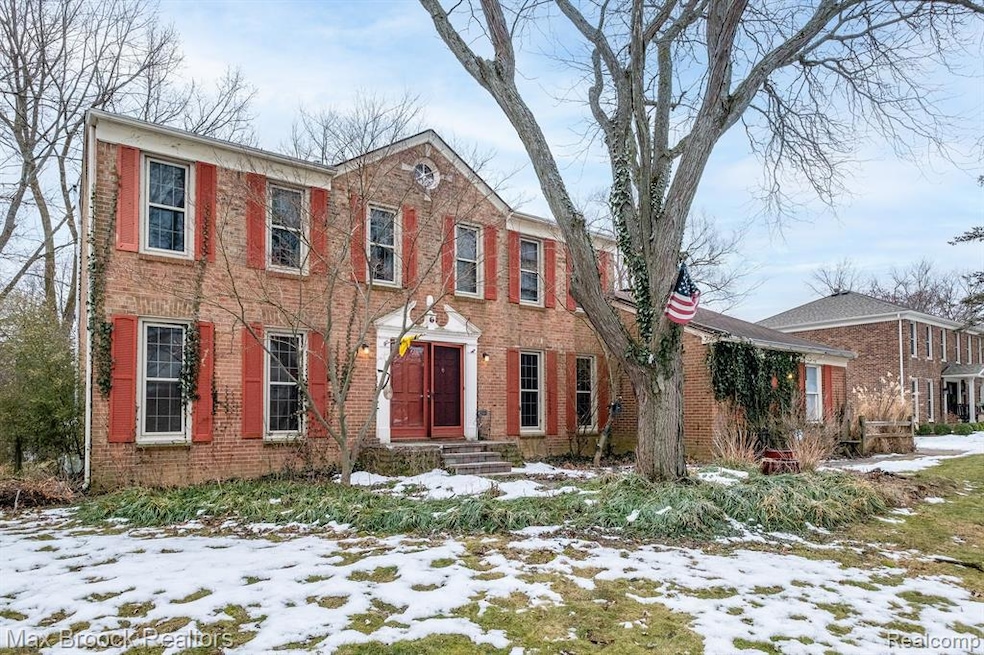
$399,900
- 4 Beds
- 2.5 Baths
- 2,170 Sq Ft
- 4003 Old Dominion Dr
- West Bloomfield, MI
Opportunity awaits!! Don’t miss out on this great chance to put your finishing touches on this great home in the heart of West Bloomfield! Close to shopping, parks and walking distance to West Bloomfield High School, 4 bedrooms, 2 and a half baths, hardwood floors throughout most of the house! Large lot! This list can go on and on! Call today for more details!
Frank Yaldo Wilbanks Real Estate
