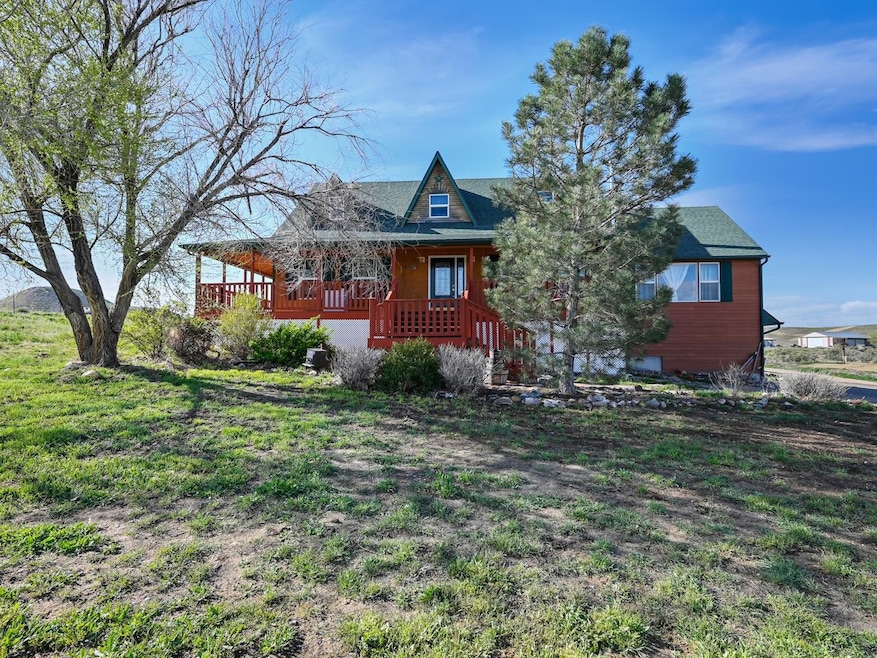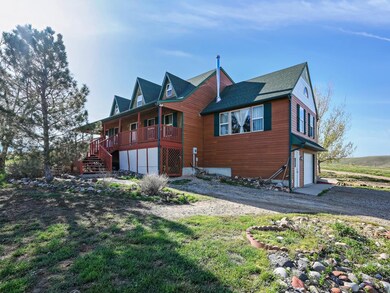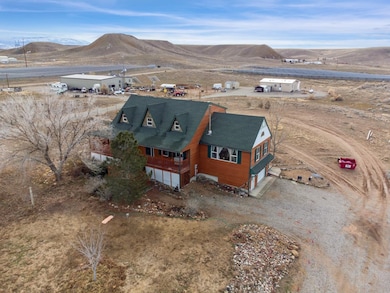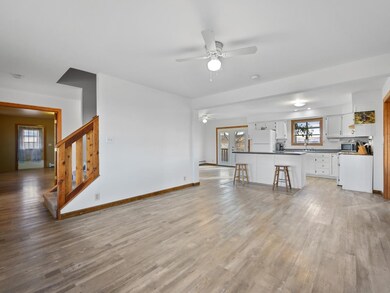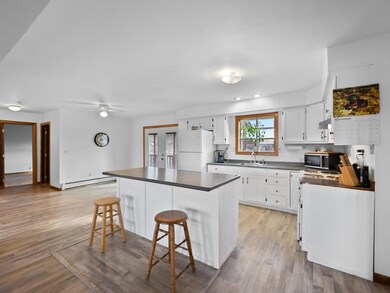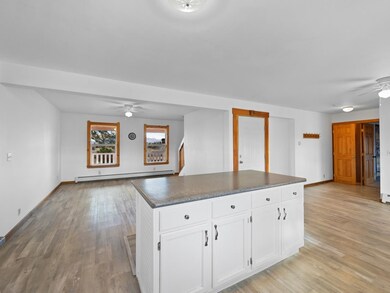
3407 C Rd Palisade, CO 81526
East Orchard Mesa NeighborhoodHighlights
- RV Access or Parking
- Living Room with Fireplace
- Wood Flooring
- Wood Burning Stove
- Vaulted Ceiling
- Hydromassage or Jetted Bathtub
About This Home
As of March 2025Come fall in love with this large Palisade home on 2 acres! This spacious home has plenty of room for everyone and everything you love! The main floor has an open kitchen space with a new fridge and vintage feel. There is a breakfast space, dining room, and breakfast counter in this area - plenty of space for entertaining or to flex to other uses. The living room has a woodburning stove and plenty of natural light with the vaulted ceilings and numerous windows. There are also two bedrooms and a full bath on this floor - one bedroom even has a separate exterior entrance, perfect for a home office! Upstairs you'll find the primary suite with another full bath including a jetted tub/shower and dual closets. The additional two bedrooms share a 3/4 bath between them. The basement is a huge, unfinished workspace and garage, with two large closets (one hidden under the stairs) and a one-car overhead door. There's plenty of room for tools, toys, projects, and the laundry. The whole house has a covered deck that wraps from front to back around the east side of the home that show cases the incredible views of the Grand Mesa, Mt. Garfield, the Bookcliffs, the Grand Valley, and the Colorado National Monument. The entire property is fenced and there is a dog run separated out on the side yard. There are multiple mature trees for shade in the spring and summer, including an apple and pear tree, both of which produce plenty of yummy fruit! The vintage windmill stays on the property and has the potential to pump water for the property. There is plenty of room for RV parking and the capacity to build a large shop or out building! Do not miss out on this opportunity to make your home in Western Colorado - book your showing today!
Last Agent to Sell the Property
THE CHRISTI REECE GROUP License #FA100085014 Listed on: 11/21/2023
Home Details
Home Type
- Single Family
Est. Annual Taxes
- $1,837
Year Built
- Built in 2000
Lot Details
- 2.06 Acre Lot
- Chain Link Fence
- Landscaped
- Irregular Lot
- Property is zoned AFT
Home Design
- Wood Frame Construction
- Asphalt Roof
- Wood Siding
Interior Spaces
- 2-Story Property
- Vaulted Ceiling
- Ceiling Fan
- Wood Burning Stove
- Window Treatments
- Mud Room
- Living Room with Fireplace
- Dining Room
- Den
- Workshop
Kitchen
- Eat-In Kitchen
- Electric Oven or Range
- Range Hood
- Microwave
Flooring
- Wood
- Carpet
- Concrete
- Tile
Bedrooms and Bathrooms
- 5 Bedrooms
- Primary Bedroom Upstairs
- Walk-In Closet
- 3 Bathrooms
- Hydromassage or Jetted Bathtub
- Walk-in Shower
Laundry
- Dryer
- Washer
Basement
- Basement Fills Entire Space Under The House
- Laundry in Basement
- Crawl Space
Parking
- 2 Car Attached Garage
- RV Access or Parking
Outdoor Features
- Covered Deck
Schools
- Taylor Elementary School
- Mt Garfield Middle School
- Palisade High School
Utilities
- Evaporated cooling system
- Baseboard Heating
- Septic Tank
Community Details
- Area 25 Subdivision
Listing and Financial Details
- Assessor Parcel Number 2941-302-00-186
- Seller Concessions Offered
Ownership History
Purchase Details
Home Financials for this Owner
Home Financials are based on the most recent Mortgage that was taken out on this home.Purchase Details
Home Financials for this Owner
Home Financials are based on the most recent Mortgage that was taken out on this home.Purchase Details
Home Financials for this Owner
Home Financials are based on the most recent Mortgage that was taken out on this home.Purchase Details
Home Financials for this Owner
Home Financials are based on the most recent Mortgage that was taken out on this home.Purchase Details
Purchase Details
Purchase Details
Purchase Details
Purchase Details
Purchase Details
Similar Homes in Palisade, CO
Home Values in the Area
Average Home Value in this Area
Purchase History
| Date | Type | Sale Price | Title Company |
|---|---|---|---|
| Special Warranty Deed | $615,000 | Fntc (Fidelity National Title) | |
| Interfamily Deed Transfer | -- | None Available | |
| Warranty Deed | $307,500 | Heritage Title | |
| Quit Claim Deed | -- | -- | |
| Quit Claim Deed | -- | -- | |
| Quit Claim Deed | -- | -- | |
| Deed | $29,000 | -- | |
| Deed | -- | -- | |
| Deed | $15,000 | -- | |
| Deed | -- | -- |
Mortgage History
| Date | Status | Loan Amount | Loan Type |
|---|---|---|---|
| Open | $553,500 | New Conventional | |
| Previous Owner | $342,500 | VA | |
| Previous Owner | $298,905 | VA | |
| Previous Owner | $307,500 | VA | |
| Previous Owner | $20,547 | Unknown | |
| Previous Owner | $155,000 | Unknown | |
| Previous Owner | $97,899 | Unknown | |
| Previous Owner | $81,535 | No Value Available |
Property History
| Date | Event | Price | Change | Sq Ft Price |
|---|---|---|---|---|
| 03/07/2025 03/07/25 | Sold | $615,000 | +0.3% | $191 / Sq Ft |
| 02/02/2025 02/02/25 | Pending | -- | -- | -- |
| 09/16/2024 09/16/24 | Price Changed | $613,180 | -4.0% | $190 / Sq Ft |
| 05/16/2024 05/16/24 | Price Changed | $638,730 | -4.0% | $198 / Sq Ft |
| 05/15/2024 05/15/24 | Price Changed | $665,344 | -4.0% | $206 / Sq Ft |
| 05/15/2024 05/15/24 | Price Changed | $693,067 | +8.5% | $215 / Sq Ft |
| 05/15/2024 05/15/24 | Price Changed | $638,730 | -4.0% | $198 / Sq Ft |
| 03/06/2024 03/06/24 | Price Changed | $665,344 | -4.0% | $206 / Sq Ft |
| 12/11/2023 12/11/23 | Price Changed | $693,067 | -4.0% | $215 / Sq Ft |
| 11/21/2023 11/21/23 | For Sale | $721,945 | +134.8% | $224 / Sq Ft |
| 08/05/2014 08/05/14 | Sold | $307,500 | -9.7% | $123 / Sq Ft |
| 06/20/2014 06/20/14 | Pending | -- | -- | -- |
| 04/28/2014 04/28/14 | For Sale | $340,700 | -- | $136 / Sq Ft |
Tax History Compared to Growth
Tax History
| Year | Tax Paid | Tax Assessment Tax Assessment Total Assessment is a certain percentage of the fair market value that is determined by local assessors to be the total taxable value of land and additions on the property. | Land | Improvement |
|---|---|---|---|---|
| 2024 | $1,837 | $30,710 | $5,320 | $25,390 |
| 2023 | $1,837 | $30,710 | $5,320 | $25,390 |
| 2022 | $1,948 | $32,040 | $3,480 | $28,560 |
| 2021 | $1,950 | $32,960 | $3,580 | $29,380 |
| 2020 | $1,771 | $30,810 | $2,360 | $28,450 |
| 2019 | $1,657 | $30,810 | $2,360 | $28,450 |
| 2018 | $1,562 | $26,060 | $2,160 | $23,900 |
| 2017 | $1,573 | $26,310 | $2,160 | $24,150 |
| 2016 | $1,182 | $22,700 | $1,390 | $21,310 |
| 2015 | $1,202 | $22,700 | $1,390 | $21,310 |
| 2014 | $1,157 | $22,020 | $1,390 | $20,630 |
Agents Affiliated with this Home
-
Reece Stanley

Seller's Agent in 2025
Reece Stanley
THE CHRISTI REECE GROUP
(970) 697-7232
1 in this area
158 Total Sales
-
CYRIE WORTMANN
C
Buyer's Agent in 2025
CYRIE WORTMANN
KING HOMES & LAND REALTY, LLC
(970) 270-9853
1 in this area
51 Total Sales
-
R
Buyer's Agent in 2014
ROWENA BOROUGHS
RE/MAX
Map
Source: Grand Junction Area REALTOR® Association
MLS Number: 20235010
APN: 2941-302-00-186
- 326 33 1 2 Rd
- 3339 C Rd
- 3343 C Rd
- 3466 D Rd
- 3281 C Rd
- 267 33 Rd
- 452 Red River Loop
- 450 Red River Loop
- 458 Pera St
- 476 El Jardin Ln
- 475 El Jardin Ln
- 475 Fox Run Unit A & B
- 424 32 Rd Unit 27
- 424 32 Rd Unit 85
- 424 32 Rd Unit 424
- 424 32 Rd Unit 440
- 424 32 Rd Unit 444
- 424 32 Rd Unit 193
- 3298 Swift Fox Ct
- 3313 Pyrus St
