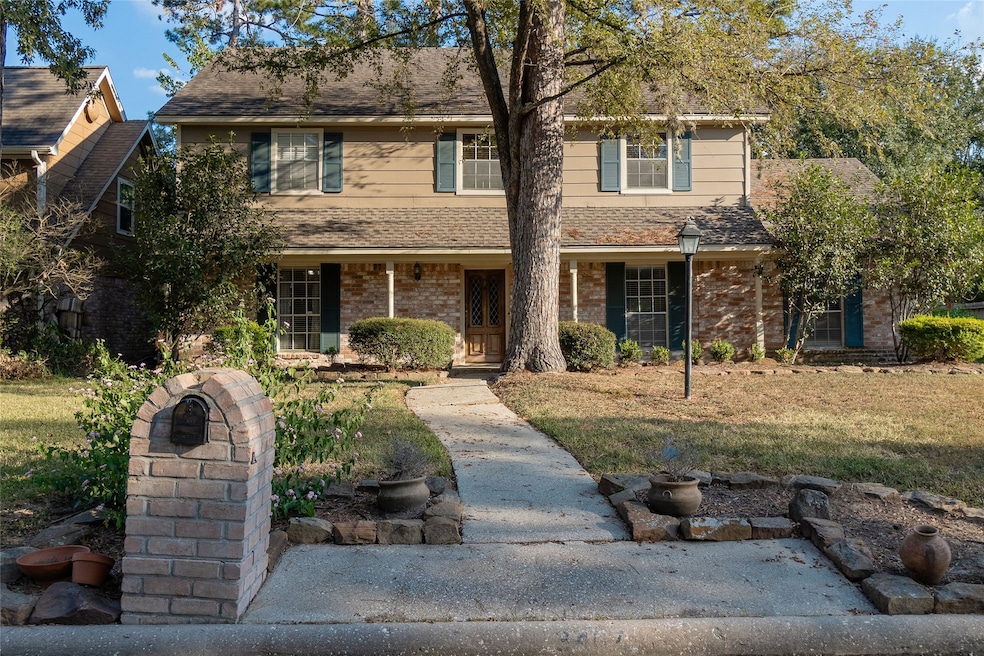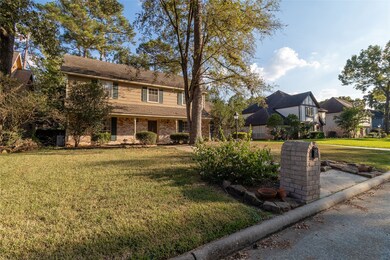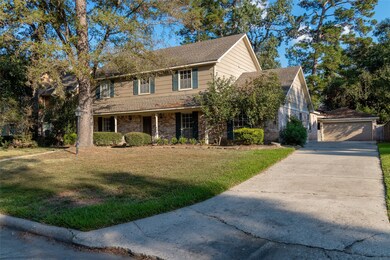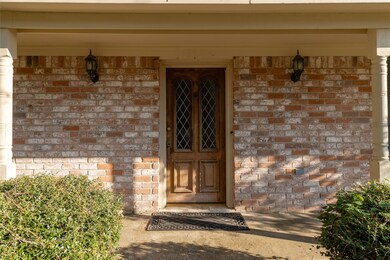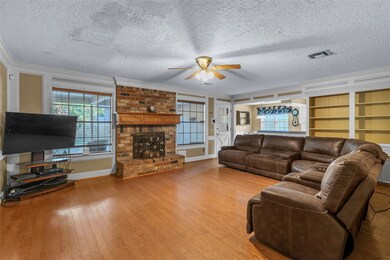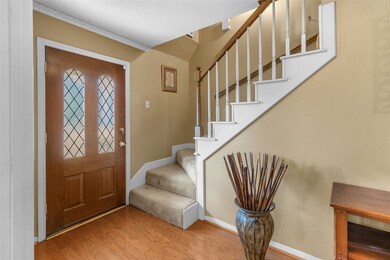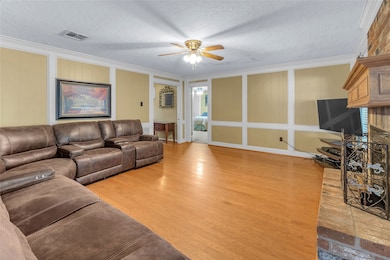
3407 Flickering Candle Dr Spring, TX 77388
Outlying Houston NeighborhoodHighlights
- Deck
- Traditional Architecture
- 1 Fireplace
- Haude Elementary School Rated A-
- Hollywood Bathroom
- High Ceiling
About This Home
As of February 2025Welcome to your dream home! Nestled in the heart of Spring, this stunning 4-bedroom, 3-bathroom gem offers the perfect blend of comfort and style. As you step inside, you're greeted by a spacious, floor plan ideal for both everyday living and entertaining. The huge kitchen is a chef’s delight, boasting ample cabinet and countertop space, perfect for preparing family meals or hosting gatherings.
Upstairs, you’ll find a Jack and Jill bathroom connecting two of the bedrooms, offering convenience and privacy for family or guests. The cozy living room invites you to unwind by the beautiful fireplace, creating a warm and inviting atmosphere.
This home also features a dedicated home office complete with built-in shelves and a large desk, providing a functional and stylish space to work from home. Whether you're relaxing in the spacious bedrooms or enjoying family time in the living areas, this home offers everything you need.
Last Agent to Sell the Property
Sierra Group Realty License #0806923 Listed on: 12/13/2024
Home Details
Home Type
- Single Family
Est. Annual Taxes
- $7,052
Year Built
- Built in 1978
Lot Details
- 9,375 Sq Ft Lot
- Northeast Facing Home
- Back Yard Fenced
HOA Fees
- $50 Monthly HOA Fees
Parking
- 2 Car Detached Garage
Home Design
- Traditional Architecture
- Brick Exterior Construction
- Slab Foundation
- Composition Roof
Interior Spaces
- 2,899 Sq Ft Home
- 2-Story Property
- High Ceiling
- Ceiling Fan
- 1 Fireplace
- Family Room Off Kitchen
- Living Room
- Breakfast Room
- Combination Kitchen and Dining Room
- Home Office
- Game Room
- Utility Room
- Washer Hookup
- Fire and Smoke Detector
Kitchen
- Electric Oven
- Electric Cooktop
- Dishwasher
- Disposal
Flooring
- Carpet
- Tile
Bedrooms and Bathrooms
- 4 Bedrooms
- Double Vanity
- <<tubWithShowerToken>>
- Hollywood Bathroom
Outdoor Features
- Deck
- Patio
Schools
- Haude Elementary School
- Strack Intermediate School
- Klein Collins High School
Additional Features
- Energy-Efficient HVAC
- Central Heating and Cooling System
Community Details
- Acmi Assn. Mngt Association, Phone Number (281) 251-2292
- Candlelight Hills Subdivision
Ownership History
Purchase Details
Home Financials for this Owner
Home Financials are based on the most recent Mortgage that was taken out on this home.Purchase Details
Purchase Details
Home Financials for this Owner
Home Financials are based on the most recent Mortgage that was taken out on this home.Purchase Details
Home Financials for this Owner
Home Financials are based on the most recent Mortgage that was taken out on this home.Purchase Details
Home Financials for this Owner
Home Financials are based on the most recent Mortgage that was taken out on this home.Purchase Details
Home Financials for this Owner
Home Financials are based on the most recent Mortgage that was taken out on this home.Purchase Details
Home Financials for this Owner
Home Financials are based on the most recent Mortgage that was taken out on this home.Purchase Details
Purchase Details
Home Financials for this Owner
Home Financials are based on the most recent Mortgage that was taken out on this home.Similar Homes in Spring, TX
Home Values in the Area
Average Home Value in this Area
Purchase History
| Date | Type | Sale Price | Title Company |
|---|---|---|---|
| Deed | -- | Capital Title | |
| Interfamily Deed Transfer | -- | None Available | |
| Vendors Lien | -- | Great American Title | |
| Vendors Lien | -- | Chicago Title | |
| Warranty Deed | -- | Chicago Title | |
| Vendors Lien | -- | Stewart Title Houston | |
| Vendors Lien | -- | Stewart Title | |
| Warranty Deed | -- | Chicago Title | |
| Warranty Deed | -- | -- |
Mortgage History
| Date | Status | Loan Amount | Loan Type |
|---|---|---|---|
| Open | $195,000 | New Conventional | |
| Previous Owner | $186,459 | FHA | |
| Previous Owner | $169,000 | Purchase Money Mortgage | |
| Previous Owner | $123,200 | Fannie Mae Freddie Mac | |
| Previous Owner | $30,800 | Unknown | |
| Previous Owner | $148,400 | Purchase Money Mortgage | |
| Previous Owner | $133,200 | No Value Available | |
| Previous Owner | $115,000 | Seller Take Back |
Property History
| Date | Event | Price | Change | Sq Ft Price |
|---|---|---|---|---|
| 05/04/2025 05/04/25 | Rented | $2,295 | 0.0% | -- |
| 04/15/2025 04/15/25 | For Rent | $2,295 | 0.0% | -- |
| 02/18/2025 02/18/25 | Sold | -- | -- | -- |
| 01/24/2025 01/24/25 | Pending | -- | -- | -- |
| 01/10/2025 01/10/25 | Price Changed | $290,500 | -6.3% | $100 / Sq Ft |
| 12/13/2024 12/13/24 | For Sale | $309,900 | -- | $107 / Sq Ft |
Tax History Compared to Growth
Tax History
| Year | Tax Paid | Tax Assessment Tax Assessment Total Assessment is a certain percentage of the fair market value that is determined by local assessors to be the total taxable value of land and additions on the property. | Land | Improvement |
|---|---|---|---|---|
| 2024 | $7,052 | $378,669 | $63,263 | $315,406 |
| 2023 | $7,052 | $378,669 | $63,263 | $315,406 |
| 2022 | $6,612 | $331,201 | $63,263 | $267,938 |
| 2021 | $5,482 | $258,096 | $34,794 | $223,302 |
| 2020 | $5,315 | $239,583 | $34,794 | $204,789 |
| 2019 | $5,523 | $239,583 | $34,794 | $204,789 |
| 2018 | $3,210 | $224,483 | $34,794 | $189,689 |
| 2017 | $5,192 | $224,483 | $34,794 | $189,689 |
| 2016 | $5,192 | $224,483 | $34,794 | $189,689 |
| 2015 | $4,179 | $202,451 | $34,794 | $167,657 |
| 2014 | $4,179 | $185,819 | $33,439 | $152,380 |
Agents Affiliated with this Home
-
Alysa Antonelli
A
Seller's Agent in 2025
Alysa Antonelli
Mynd Management
(832) 318-9674
-
Joanna Rodriguez
J
Seller's Agent in 2025
Joanna Rodriguez
Sierra Group Realty
(281) 806-2807
1 in this area
11 Total Sales
-
Alfred Castillo

Buyer's Agent in 2025
Alfred Castillo
eXp Realty LLC
(281) 433-9434
3 in this area
56 Total Sales
Map
Source: Houston Association of REALTORS®
MLS Number: 5382092
APN: 1095330000008
- 3223 Candlepine Dr
- 3203 Candlepine Dr
- 3403 Blue Cypress Dr
- 18630 Landrum Point Ln
- 3123 Candle Cabin Ln
- 18735 Candle Park Dr
- 19023 Candle River Ln
- 3011 Candle Bend Dr
- 2806 King Point View Ln
- 3006 Candle Hill Dr
- 3403 Candleway Dr
- 18619 Duke Lake Dr
- 3303 Candleway Dr
- 18303 Aldermoor Dr
- 18342 Leinad Dr
- 00 Leinad Dr
- 18418 Forest Elms Dr
- 2603 Hendricks Lakes Dr
- 1122 Tigris Ln
- 2622 Streeter Ln
