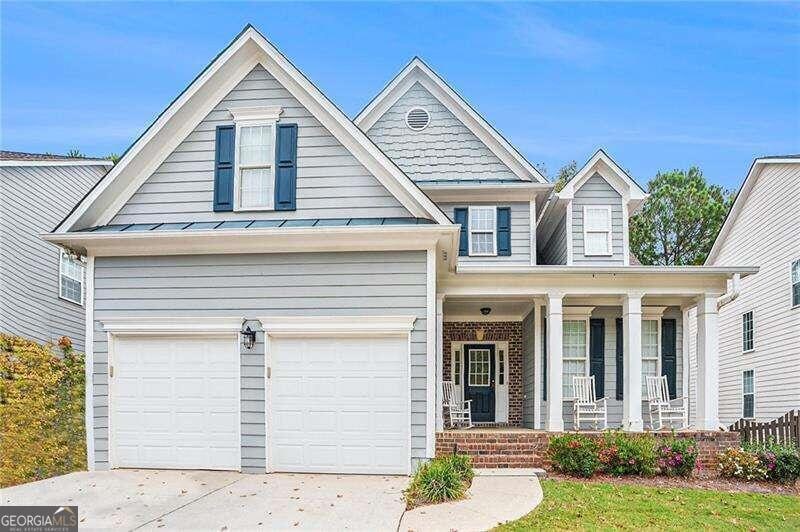This remarkable 6-bedroom, 4.5-bath residence perfectly blends sophistication with modern convenience, making it an exceptional find in a coveted location. From the moment you enter, youCOre greeted by formal living and dining rooms that set the stage for elegance, while the eat-in kitchen showcases stained cabinetry, a breakfast bar, and an inviting layout with views into the expansive 2-story great room. The great room, with its impressive, vaulted ceilings and cozy fireplace, offers an ideal space for relaxation and entertaining alike. A unique feature of this home is the oversized ownerCOs suites on both levels, each thoughtfully designed with private bathrooms, providing unparalleled comfort and privacy. The double decks off each suite offer tranquil lake views, creating the perfect retreat to unwind while soaking in nature. Storage is abundant, with generous closet space throughout, catering to a practical yet luxurious lifestyle. Beyond the home itself, the location is hard to beat. This property offers easy access to an array of local amenities and recreational options. YouCOre just moments away from Emory Hospital & University, the CDC, Whole Foods, Starbucks, major highways, and the exciting new Lula Hills Development. Nestled near parks and green spaces, this home promises not only convenience but also a connection to the vibrant community around it. Whether you seek a serene lakeside setting or proximity to the heart of the cityCOs best offerings, this home delivers a well-rounded and elevated living experience.

