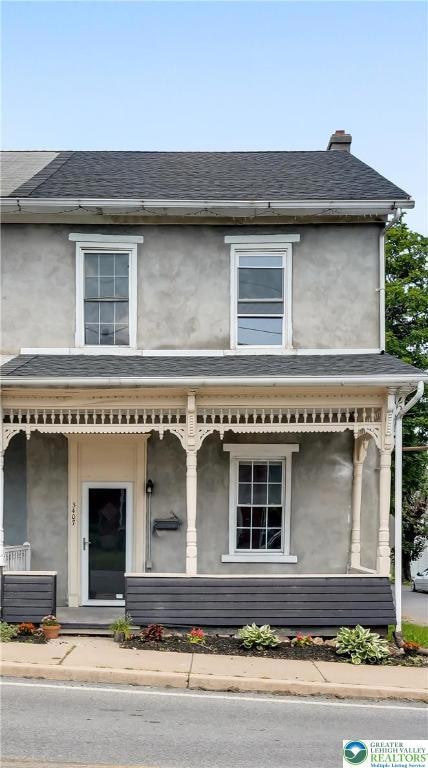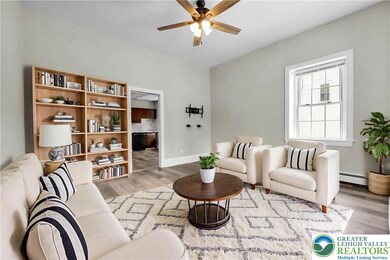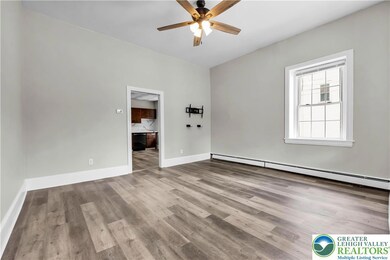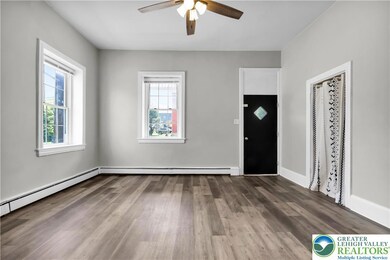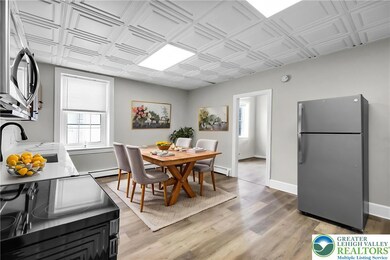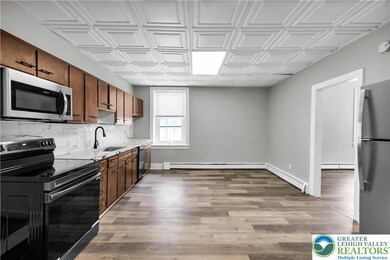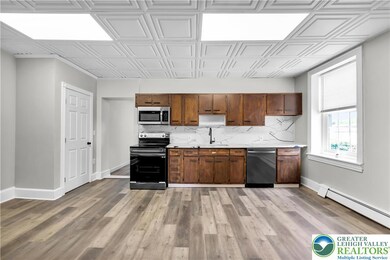
3407 Main St Slatington, PA 18080
Washington Township NeighborhoodHighlights
- Covered patio or porch
- Energy-Efficient Appliances
- Heating Available
About This Home
As of July 2025****MULTIPLE OFFERS RECEIVED, SELLERS CALL FOR HIGHEST AND BEST OFFERS DUE SUNDAY, JUNE 8TH by 6:30 PM**
Welcome to 3407 Main Street, Slatington — a beautifully updated home that blends timeless character with modern conveniences. Step inside to a bright, inviting first floor featuring stylish LVP flooring throughout. The spacious eat-in kitchen is a standout, complete with quartz countertops, a built-in microwave, dishwasher, and a brand new oven. Just off the kitchen, you'll find a thoughtfully designed laundry area and a convenient half bath.
Upstairs offers two comfortable bedrooms and a full bathroom with contemporary finishes. Enjoy peace of mind thanks to recent upgrades, including a new roof (2024), updated 200-amp electrical service with a new panel, and a brand new vinyl privacy fence. A brand new walkway from the back porch leads to off-street parking for two vehicles.
This home delivers affordable living without compromising on quality. In today’s market, it’s a rare opportunity for buyers seeking a move-in ready home with a modest mortgage payment.
Home Details
Home Type
- Single Family
Est. Annual Taxes
- $2,091
Year Built
- Built in 1880
Lot Details
- 2,687 Sq Ft Lot
- Lot Dimensions are 142x20
- Property is zoned VC-Village Center
Parking
- 2 Car Garage
- On-Street Parking
- Off-Street Parking
Home Design
- Stucco
Interior Spaces
- 1,293 Sq Ft Home
- Basement Fills Entire Space Under The House
- Laundry on main level
Kitchen
- Microwave
- Dishwasher
Bedrooms and Bathrooms
- 2 Bedrooms
Schools
- Northern Lehigh School
Additional Features
- Energy-Efficient Appliances
- Covered patio or porch
- Heating Available
Ownership History
Purchase Details
Purchase Details
Home Financials for this Owner
Home Financials are based on the most recent Mortgage that was taken out on this home.Purchase Details
Purchase Details
Home Financials for this Owner
Home Financials are based on the most recent Mortgage that was taken out on this home.Similar Homes in Slatington, PA
Home Values in the Area
Average Home Value in this Area
Purchase History
| Date | Type | Sale Price | Title Company |
|---|---|---|---|
| Special Warranty Deed | $77,500 | None Listed On Document | |
| Special Warranty Deed | $31,000 | None Available | |
| Sheriffs Deed | $1,519 | None Available | |
| Warranty Deed | $94,000 | -- |
Mortgage History
| Date | Status | Loan Amount | Loan Type |
|---|---|---|---|
| Previous Owner | $89,275 | New Conventional |
Property History
| Date | Event | Price | Change | Sq Ft Price |
|---|---|---|---|---|
| 07/16/2025 07/16/25 | Sold | $190,000 | +2.7% | $147 / Sq Ft |
| 06/12/2025 06/12/25 | Off Market | $185,000 | -- | -- |
| 06/03/2025 06/03/25 | For Sale | $185,000 | +496.8% | $143 / Sq Ft |
| 01/09/2015 01/09/15 | Sold | $31,000 | -54.4% | $24 / Sq Ft |
| 12/10/2014 12/10/14 | Pending | -- | -- | -- |
| 08/21/2014 08/21/14 | For Sale | $68,000 | -- | $53 / Sq Ft |
Tax History Compared to Growth
Tax History
| Year | Tax Paid | Tax Assessment Tax Assessment Total Assessment is a certain percentage of the fair market value that is determined by local assessors to be the total taxable value of land and additions on the property. | Land | Improvement |
|---|---|---|---|---|
| 2025 | $2,091 | $71,000 | $9,000 | $62,000 |
| 2024 | $2,055 | $71,000 | $9,000 | $62,000 |
| 2023 | $1,999 | $71,000 | $9,000 | $62,000 |
| 2022 | $1,963 | $71,000 | $62,000 | $9,000 |
| 2021 | $1,929 | $71,000 | $9,000 | $62,000 |
| 2020 | $1,888 | $71,000 | $9,000 | $62,000 |
| 2019 | $1,839 | $71,000 | $9,000 | $62,000 |
| 2018 | $1,795 | $71,000 | $9,000 | $62,000 |
| 2017 | $1,790 | $71,000 | $9,000 | $62,000 |
| 2016 | -- | $71,000 | $9,000 | $62,000 |
| 2015 | -- | $71,000 | $9,000 | $62,000 |
| 2014 | -- | $71,000 | $9,000 | $62,000 |
Agents Affiliated with this Home
-
Christine Stefchak
C
Seller's Agent in 2025
Christine Stefchak
Light House Realty LV LLC
(484) 553-4779
1 in this area
108 Total Sales
-
Ken Varilek

Buyer's Agent in 2025
Ken Varilek
EXP Realty LLC
(610) 216-9898
18 in this area
140 Total Sales
-
E
Seller's Agent in 2015
Ed Kanick
Towne and Country Real Estate
Map
Source: Greater Lehigh Valley REALTORS®
MLS Number: 758654
APN: 555241509222-1
- 416 Owl Alley
- 402 7th St
- 411 7th St
- 3631 Oak Ridge Dr
- 9170 N Loop Rd
- 8211 Morgan St
- 16 4th St
- 8204 Brown St
- 46 Dowell St
- 7108 Pa Route 873
- 7142 Pa Route 873
- 2954 Avery Rd
- 311 2nd St
- 319 1st St
- 317 1st St
- 426 E Franklin St
- 265 S Walnut St
- 3538 Mountain Rd Unit 3540
- 1513 Fernwood Rd
- 4261 Clover Hollow Rd
