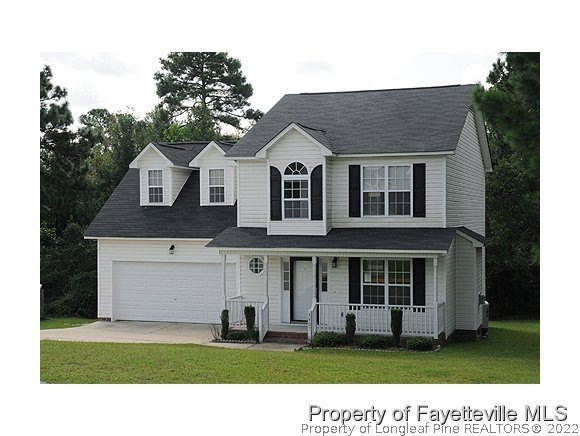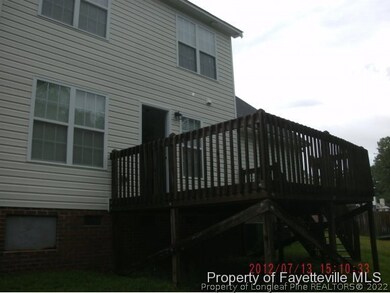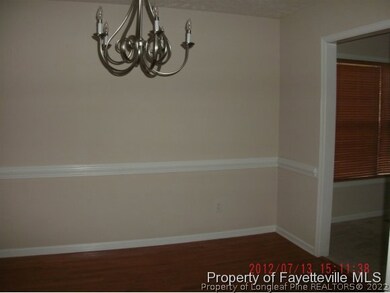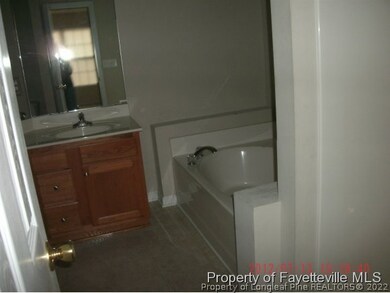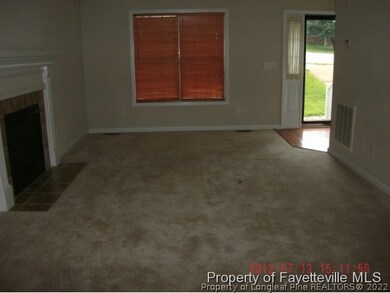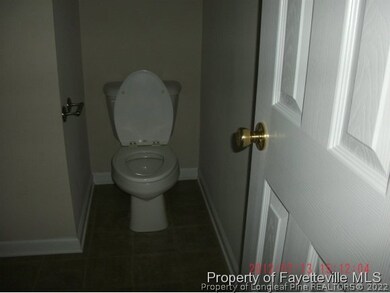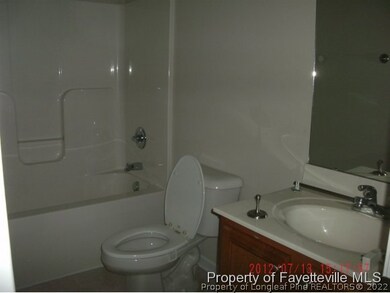
3407 Masters Dr Hope Mills, NC 28348
South View NeighborhoodHighlights
- No HOA
- 2 Car Attached Garage
- Entrance Foyer
- Formal Dining Room
- Eat-In Kitchen
- Garden Bath
About This Home
As of August 2018-ALMOST LIKE NEW INSIDE - READY TO MOVE IN -visit wwww.homepath.com for information on FANNIE MAE homes and special financing -PRIVATE Large rear yard- LARGE deck FOR ENTERTAINING - bonus room that could be 4th bedroom OR UPSTAIRS FAMILY ROOM -BUYERS LOOKING HOME WITH SOME INSTANT EQUITY DON'T MISS THIS ONE - over 25k below tax value - 2.5 baths -real steal
-Beautiful home ready for entertaining! Gorgeous home looks LIKE new with real country charm. Front porch and large rear deck perfect for entertaining a crowd with a private and large fenced rear yard. Great Bonus room perfect for a 4th bedroom or another large upstairs family room. This home is a MUST SEE & GREAT DEAL!! Call Kathy 910-977-5363
Last Agent to Sell the Property
COLDWELL BANKER ADVANTAGE - FAYETTEVILLE License #187872 Listed on: 08/22/2012

Home Details
Home Type
- Single Family
Est. Annual Taxes
- $2,432
Year Built
- Built in 2005
Lot Details
- Lot Dimensions are 65 x 165
- Property is in good condition
- Zoning described as R-12 - Residential District
Parking
- 2 Car Attached Garage
Home Design
- Vinyl Siding
Interior Spaces
- 1,788 Sq Ft Home
- 2-Story Property
- Factory Built Fireplace
- Entrance Foyer
- Formal Dining Room
- Eat-In Kitchen
- Washer and Dryer Hookup
Flooring
- Carpet
- Vinyl
Bedrooms and Bathrooms
- 3 Bedrooms
- Garden Bath
Schools
- Rockfish Elementary School
- Hope Mills Middle School
- South View Senior High School
Utilities
- Heat Pump System
Community Details
- No Home Owners Association
- Brightmoor Subdivision
Listing and Financial Details
- Exclusions: -none-as is
- Legal Lot and Block 225 / 9A
- Assessor Parcel Number 0414412897
Ownership History
Purchase Details
Home Financials for this Owner
Home Financials are based on the most recent Mortgage that was taken out on this home.Purchase Details
Home Financials for this Owner
Home Financials are based on the most recent Mortgage that was taken out on this home.Purchase Details
Purchase Details
Home Financials for this Owner
Home Financials are based on the most recent Mortgage that was taken out on this home.Similar Homes in Hope Mills, NC
Home Values in the Area
Average Home Value in this Area
Purchase History
| Date | Type | Sale Price | Title Company |
|---|---|---|---|
| Warranty Deed | $130,000 | Attorney | |
| Special Warranty Deed | -- | -- | |
| Trustee Deed | $134,910 | -- | |
| Quit Claim Deed | $139,000 | -- |
Mortgage History
| Date | Status | Loan Amount | Loan Type |
|---|---|---|---|
| Open | $11,125 | FHA | |
| Closed | $8,000 | Stand Alone Second | |
| Open | $127,645 | FHA | |
| Previous Owner | $118,000 | VA | |
| Previous Owner | $132,050 | New Conventional | |
| Previous Owner | $102,400 | Construction |
Property History
| Date | Event | Price | Change | Sq Ft Price |
|---|---|---|---|---|
| 08/22/2018 08/22/18 | Sold | $130,000 | 0.0% | $73 / Sq Ft |
| 08/08/2018 08/08/18 | Pending | -- | -- | -- |
| 03/21/2018 03/21/18 | For Sale | $130,000 | +10.2% | $73 / Sq Ft |
| 01/18/2013 01/18/13 | Sold | $118,000 | 0.0% | $66 / Sq Ft |
| 12/21/2012 12/21/12 | Pending | -- | -- | -- |
| 08/22/2012 08/22/12 | For Sale | $118,000 | -- | $66 / Sq Ft |
Tax History Compared to Growth
Tax History
| Year | Tax Paid | Tax Assessment Tax Assessment Total Assessment is a certain percentage of the fair market value that is determined by local assessors to be the total taxable value of land and additions on the property. | Land | Improvement |
|---|---|---|---|---|
| 2024 | $2,432 | $138,436 | $20,000 | $118,436 |
| 2023 | $2,432 | $138,436 | $20,000 | $118,436 |
| 2022 | $2,256 | $138,436 | $20,000 | $118,436 |
| 2021 | $2,219 | $138,436 | $20,000 | $118,436 |
| 2019 | $2,208 | $142,400 | $20,000 | $122,400 |
| 2018 | $2,246 | $147,100 | $20,000 | $127,100 |
| 2017 | $2,246 | $147,100 | $20,000 | $127,100 |
| 2016 | $2,308 | $159,700 | $20,000 | $139,700 |
| 2015 | $2,308 | $159,700 | $20,000 | $139,700 |
| 2014 | $2,308 | $159,700 | $20,000 | $139,700 |
Agents Affiliated with this Home
-
Jay Dowdy

Seller's Agent in 2018
Jay Dowdy
BHHS ALL AMERICAN HOMES #2
(910) 257-3754
17 in this area
455 Total Sales
-
DANIELLE GADDY
D
Buyer's Agent in 2018
DANIELLE GADDY
NORTHGROUP REAL ESTATE
(910) 816-3553
6 in this area
84 Total Sales
-
Kathy Wood
K
Seller's Agent in 2013
Kathy Wood
COLDWELL BANKER ADVANTAGE - FAYETTEVILLE
(910) 977-5363
1 in this area
30 Total Sales
Map
Source: Longleaf Pine REALTORS®
MLS Number: 390334
APN: 0414-41-2897
