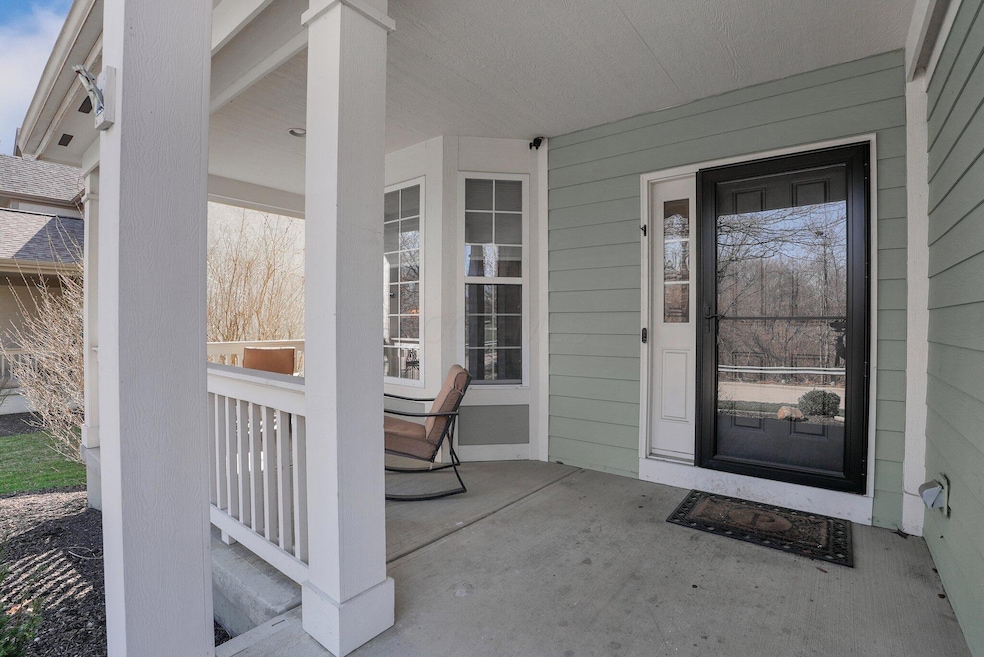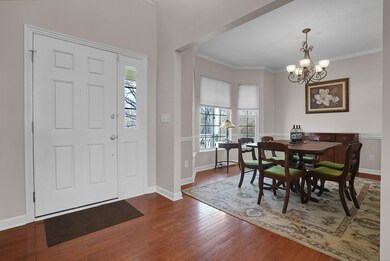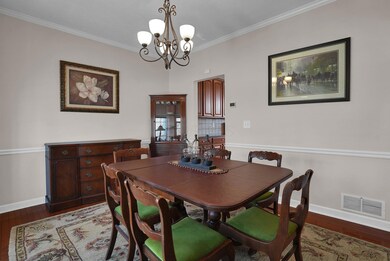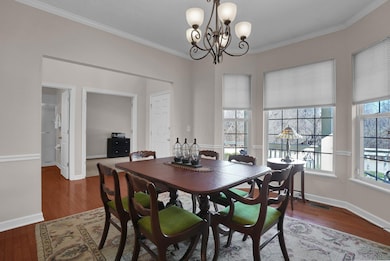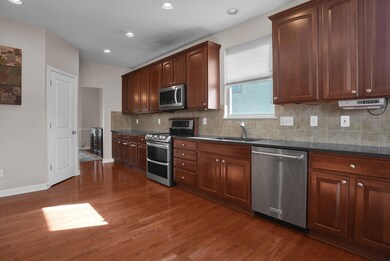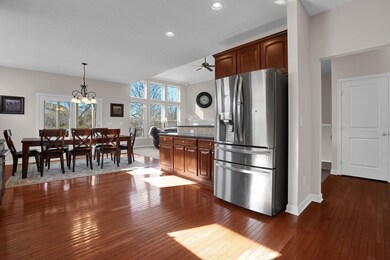
3407 McCammon Estates Dr Lewis Center, OH 43035
Orange NeighborhoodHighlights
- Spa
- Deck
- Screened Porch
- Freedom Trail Elementary School Rated A
- Great Room
- Cul-De-Sac
About This Home
As of May 2025SEE THE 3D, DRONE AND WALK-THRU VIDEOS JUST CLICK THE VIRTUAL TOUR ICON! Spacious M/I 5-level split with 3,700 sq ft of updated living space! This 5 bed, 3.5 bath home which has been freshly painted with new flooring features hardwood floors, a walk-out lower level and open floorplan. Spend those warm summer evenings in your screened porch, or on the patio overlooking a private lot that backs to green space. Located on a quiet street with a 3-car garage. Steps away from Olentangy Orange high and middle schools. Easy access to shopping and Polaris Parkway.
Last Agent to Sell the Property
RE/MAX Premier Choice License #2004010777 Listed on: 04/10/2025

Home Details
Home Type
- Single Family
Est. Annual Taxes
- $11,864
Year Built
- Built in 2005
Lot Details
- 0.29 Acre Lot
- Cul-De-Sac
- Property has an invisible fence for dogs
- Irrigation
HOA Fees
- $33 Monthly HOA Fees
Parking
- 3 Car Attached Garage
Home Design
- Split Level Home
- Brick Exterior Construction
- Block Foundation
Interior Spaces
- 3,700 Sq Ft Home
- 5-Story Property
- Gas Log Fireplace
- Insulated Windows
- Great Room
- Family Room
- Screened Porch
- Home Security System
- Laundry on main level
Kitchen
- Electric Range
- Microwave
- Dishwasher
Flooring
- Carpet
- Ceramic Tile
- Vinyl
Bedrooms and Bathrooms
- 5 Bedrooms
- Garden Bath
Basement
- Partial Basement
- Recreation or Family Area in Basement
Outdoor Features
- Spa
- Deck
- Patio
Utilities
- Forced Air Heating and Cooling System
- Heating System Uses Gas
- Gas Water Heater
Community Details
- Association Phone (614) 596-2934
Listing and Financial Details
- Assessor Parcel Number 318-421-04-011-002
Ownership History
Purchase Details
Home Financials for this Owner
Home Financials are based on the most recent Mortgage that was taken out on this home.Purchase Details
Home Financials for this Owner
Home Financials are based on the most recent Mortgage that was taken out on this home.Purchase Details
Home Financials for this Owner
Home Financials are based on the most recent Mortgage that was taken out on this home.Purchase Details
Home Financials for this Owner
Home Financials are based on the most recent Mortgage that was taken out on this home.Similar Homes in Lewis Center, OH
Home Values in the Area
Average Home Value in this Area
Purchase History
| Date | Type | Sale Price | Title Company |
|---|---|---|---|
| Warranty Deed | $675,000 | Northwest Select Title | |
| Corporate Deed | $437,500 | Chicago | |
| Warranty Deed | $437,500 | Chicago | |
| Warranty Deed | $429,400 | Transohio |
Mortgage History
| Date | Status | Loan Amount | Loan Type |
|---|---|---|---|
| Open | $607,433 | New Conventional | |
| Previous Owner | $319,148 | New Conventional | |
| Previous Owner | $350,000 | Purchase Money Mortgage | |
| Previous Owner | $43,750 | Purchase Money Mortgage | |
| Previous Owner | $200,000 | Purchase Money Mortgage |
Property History
| Date | Event | Price | Change | Sq Ft Price |
|---|---|---|---|---|
| 05/16/2025 05/16/25 | Sold | $675,000 | +3.8% | $182 / Sq Ft |
| 04/10/2025 04/10/25 | For Sale | $650,000 | -- | $176 / Sq Ft |
Tax History Compared to Growth
Tax History
| Year | Tax Paid | Tax Assessment Tax Assessment Total Assessment is a certain percentage of the fair market value that is determined by local assessors to be the total taxable value of land and additions on the property. | Land | Improvement |
|---|---|---|---|---|
| 2024 | $11,863 | $204,650 | $34,650 | $170,000 |
| 2023 | $11,565 | $204,650 | $34,650 | $170,000 |
| 2022 | $10,939 | $159,110 | $26,950 | $132,160 |
| 2021 | $11,483 | $159,110 | $26,950 | $132,160 |
| 2020 | $11,408 | $159,110 | $26,950 | $132,160 |
| 2019 | $9,997 | $143,920 | $26,950 | $116,970 |
| 2018 | $10,026 | $143,920 | $26,950 | $116,970 |
| 2017 | $9,531 | $138,530 | $24,290 | $114,240 |
| 2016 | $10,136 | $138,530 | $24,290 | $114,240 |
| 2015 | $9,363 | $138,530 | $24,290 | $114,240 |
| 2014 | $9,478 | $138,530 | $24,290 | $114,240 |
| 2013 | $9,379 | $134,120 | $24,290 | $109,830 |
Agents Affiliated with this Home
-
Marc Van Steyn

Seller's Agent in 2025
Marc Van Steyn
RE/MAX
(614) 596-2934
3 in this area
52 Total Sales
-
James Bevins

Buyer's Agent in 2025
James Bevins
RE/MAX
3 in this area
142 Total Sales
Map
Source: Columbus and Central Ohio Regional MLS
MLS Number: 225011188
APN: 318-421-04-011-002
- 6983 Jennifer Ann Dr
- 3903 Rivers Run Dr
- 3543 Westbrook Place
- 3144 Abbey Knoll Dr
- 3163 Autumn Applause Dr
- 3531 Birkland Cir
- 2788 Laurel Wind Blvd Unit 2788
- 3757 Birkland Cir
- 7757 Lydia Dr
- 2969 Laura Place
- 7985 Eric Ct
- 2467 Roe Dr
- 2655 Aikin Cir S
- 4607 Pine Tree Ct
- 2461 Abbey Knoll Dr
- 2986 E Powell Rd
- 2453 Alison's St
- 6941 Lakeside Ct
- 2360 Rufus Ct
- 9310 Prestwick Green Dr
