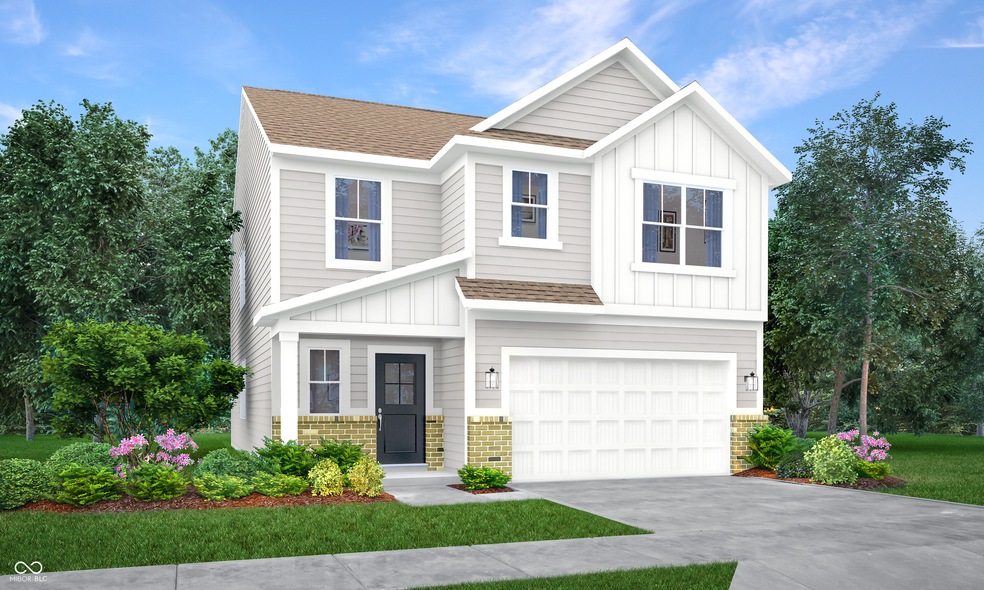
3407 Merton St Danville, IN 46122
Estimated payment $2,702/month
Highlights
- 3 Car Attached Garage
- Woodwork
- Luxury Vinyl Plank Tile Flooring
- Danville Middle School Rated A-
- Walk-In Closet
- Smart Locks
About This Home
The Venture Collection offers new single-family homes in the Penrose masterplan community in Danville, IN. Onsite amenities will include a swimming pool and playground. Historic downtown Danville offers great shops and restaurants. Recreation sites include 49-acre Ellis Park, which features an aquatic center, sports fields and playgrounds, and many other inviting places such as Blanton Woods and Pecar Park and Nature Center. This community is located in the top-rated Danville Community School District for prime living. Downtown Indianapolis is 22 miles away. The first level hosts the Great Room, kitchen and nook, which conveniently share an open floorplan. Also located on the first floor is flex space that could be used as a home office or for additional storage. A bonus room and all four bedrooms including a luxe owner's suite occupy the second level. A 3 car garage adds extra storage. *Photos/Tour of model may show features not selected in home.
Home Details
Home Type
- Single Family
Year Built
- Built in 2025
Lot Details
- 7,227 Sq Ft Lot
HOA Fees
- $71 Monthly HOA Fees
Parking
- 3 Car Attached Garage
- Garage Door Opener
Home Design
- Brick Exterior Construction
- Slab Foundation
- Cement Siding
Interior Spaces
- 2-Story Property
- Woodwork
- Combination Kitchen and Dining Room
- Luxury Vinyl Plank Tile Flooring
- Attic Access Panel
Kitchen
- Gas Oven
- Built-In Microwave
- Dishwasher
- Disposal
Bedrooms and Bathrooms
- 5 Bedrooms
- Walk-In Closet
Home Security
- Smart Locks
- Fire and Smoke Detector
Schools
- North Elementary School
- Danville Middle School
- Danville Community High School
Utilities
- Central Air
- Electric Water Heater
Community Details
- Association fees include parkplayground
- Association Phone (317) 253-1401
- Penrose Subdivision
- Property managed by Ardsley Management
- The community has rules related to covenants, conditions, and restrictions
Listing and Financial Details
- Tax Lot 018
- Assessor Parcel Number 321006400010000003
Map
Home Values in the Area
Average Home Value in this Area
Property History
| Date | Event | Price | Change | Sq Ft Price |
|---|---|---|---|---|
| 08/08/2025 08/08/25 | For Sale | $406,385 | -- | $165 / Sq Ft |
Similar Homes in the area
Source: MIBOR Broker Listing Cooperative®
MLS Number: 22055346
- 3397 Merton St
- 945 Shadow Dr
- 921 Shadow Dr
- 942 Shadow Dr
- 960 Shadow Dr
- 3449 Glasgow Place
- 3080 Glasgow Place
- 3200 Glasgow Place
- 3104 Glasgow Place
- 3002 Essex Dr
- 936 Shadow Dr
- 3128 Glasgow Place
- 703 Penrose Place
- Kingston Plan at Penrose - Penrose Venture
- 3022 Essex Dr Unit 36041211
- Broadmoor Plan at Penrose - Penrose Venture
- Alan Plan at Penrose - Penrose Venture
- Valencia Plan at Penrose - Penrose Venture
- Ironwood Plan at Penrose - Penrose Venture
- 995 Penrose Place
- 3152 Glasgow Place
- 720 Locust Dr
- 718 Felix Dr
- 3602 Essex Dr
- 3200 Prairie View Trail
- 4150 Galena Dr
- 40 Capitol Dr
- 82 E Clinton St
- 1227 Hacienda Dr
- 1224 Richfield Ln
- 6651 Wilmot Ln
- 744 Thornwood Ln
- 7046 E Us Highway 36 Unit 1
- 7046 E Us Highway 36 Unit 14
- 140 Park Pl Blvd
- 972 Martin Dr
- 7348 Autumn Ct
- 760 Harvest Ridge Dr
- 6750 Legacy Park Dr
- 7467 Grandview Dr






