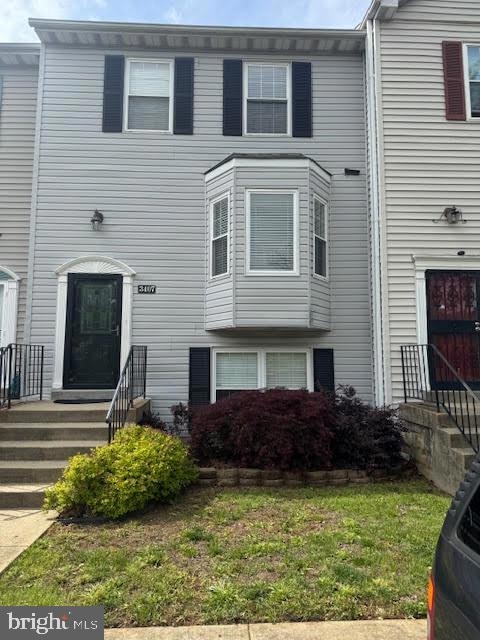
3407 Regency Pkwy District Heights, MD 20747
Suitland - Silver Hill NeighborhoodEstimated payment $2,190/month
Total Views
12,138
3
Beds
3.5
Baths
1,928
Sq Ft
$169
Price per Sq Ft
Highlights
- Colonial Architecture
- Forced Air Heating and Cooling System
- Ceiling Fan
About This Home
Conventional or cash financing only. Cozy home! 3 finished levels with. assigned parking will be ready for your enjoyment. The kitchen and living area have been opened up for better entertainment and flow. The basement has a retractable screen and projector, full bathroom, bar and walk-out sliders to backyard. Home sold in AS IS condition and seller will make no repairs. Price is reflective of condition. Please make sure the lights are turned off. Thank you.
Townhouse Details
Home Type
- Townhome
Est. Annual Taxes
- $4,236
Year Built
- Built in 1989
Lot Details
- 1,500 Sq Ft Lot
- Property is in average condition
HOA Fees
- $80 Monthly HOA Fees
Home Design
- Colonial Architecture
- Slab Foundation
- Frame Construction
Interior Spaces
- Property has 2.5 Levels
- Ceiling Fan
- Finished Basement
- English Basement
Bedrooms and Bathrooms
- 3 Bedrooms
Parking
- 2 Open Parking Spaces
- 2 Parking Spaces
- Parking Lot
- Off-Street Parking
Utilities
- Forced Air Heating and Cooling System
- Electric Water Heater
Community Details
- Regency Towns Plat Two Subdivision
Listing and Financial Details
- Tax Lot 50
- Assessor Parcel Number 17060519876
Map
Create a Home Valuation Report for This Property
The Home Valuation Report is an in-depth analysis detailing your home's value as well as a comparison with similar homes in the area
Home Values in the Area
Average Home Value in this Area
Tax History
| Year | Tax Paid | Tax Assessment Tax Assessment Total Assessment is a certain percentage of the fair market value that is determined by local assessors to be the total taxable value of land and additions on the property. | Land | Improvement |
|---|---|---|---|---|
| 2024 | $3,612 | $285,033 | $0 | $0 |
| 2023 | $2,976 | $267,600 | $60,000 | $207,600 |
| 2022 | $3,328 | $255,300 | $0 | $0 |
| 2021 | $3,187 | $243,000 | $0 | $0 |
| 2020 | $3,111 | $230,700 | $60,000 | $170,700 |
| 2019 | $3,012 | $216,633 | $0 | $0 |
| 2018 | $2,898 | $202,567 | $0 | $0 |
| 2017 | $2,799 | $188,500 | $0 | $0 |
| 2016 | -- | $174,000 | $0 | $0 |
| 2015 | $2,912 | $159,500 | $0 | $0 |
| 2014 | $2,912 | $145,000 | $0 | $0 |
Source: Public Records
Property History
| Date | Event | Price | Change | Sq Ft Price |
|---|---|---|---|---|
| 08/21/2025 08/21/25 | Price Changed | $325,000 | -3.0% | $169 / Sq Ft |
| 08/13/2025 08/13/25 | Price Changed | $335,000 | -1.5% | $174 / Sq Ft |
| 07/22/2025 07/22/25 | For Sale | $340,000 | 0.0% | $176 / Sq Ft |
| 07/17/2025 07/17/25 | Price Changed | $340,000 | -- | $176 / Sq Ft |
Source: Bright MLS
Purchase History
| Date | Type | Sale Price | Title Company |
|---|---|---|---|
| Deed | $101,150 | -- | |
| Deed | $118,000 | -- | |
| Deed | $103,400 | -- |
Source: Public Records
Mortgage History
| Date | Status | Loan Amount | Loan Type |
|---|---|---|---|
| Open | $253,000 | Stand Alone Refi Refinance Of Original Loan | |
| Closed | $208,500 | Stand Alone Second | |
| Closed | $155,000 | New Conventional |
Source: Public Records
Similar Homes in District Heights, MD
Source: Bright MLS
MLS Number: MDPG2154280
APN: 06-0519876
Nearby Homes
- 3721 Monacco Ct
- 5709 S Hil Mar Cir
- 3215 Prince Ranier Place
- 5936 S Hil Mar Cir
- 5318 Stoney Meadows Dr
- 6121 N Hil Mar Cir
- 6019 Surrey Square Ln
- 6029 Surrey Square Ln
- 3510 Community Dr
- 6113 Hil Mar Dr
- 2908 Parkland Dr
- 6204 E Hil Mar Cir
- 3409 Wood Creek Dr
- 6305 Hil Mar Dr Unit 9
- 5306 Plaza Cir
- 6310 Hil Mar Dr Unit 5
- 6310 Hil Mar Dr Unit 1
- 3101 Romain Ct
- 2802 East Ave
- 2722 Sweetwater Ct
- 5648 Rock Quarry Terrace
- 5635 Regency Park Ct
- 6024 Surrey Square Ln
- 6302 Hil Mar Dr
- 5115 Suitland Rd
- 6308 Hil Mar Dr Unit 7
- 6305 Hil-Mar Dr
- 6311 Pennsylvania Ave
- 2902 Sand Creek Way
- 4861 Eastern Ln
- 3101 Romain Ct
- 2905 Charredwood Dr
- 2722 Sweetwater Ct
- 3032 Bellamy Way Unit 5
- 3811 Swann Rd Unit 102
- 3805 Swann Rd Unit 102
- 3805 Swann Rd Unit 202
- 3807 Swann Rd Unit 304
- 6501 Hil Mar Dr
- 3815 Swann Rd Unit 104
