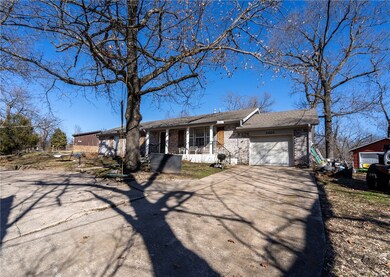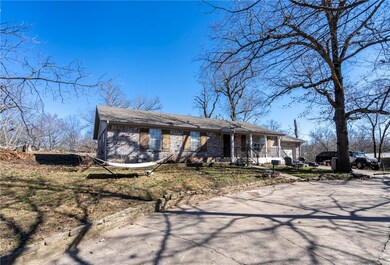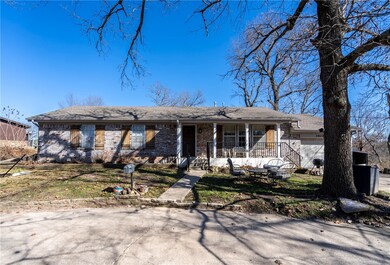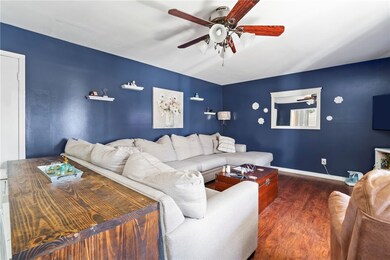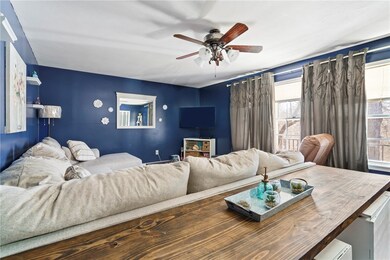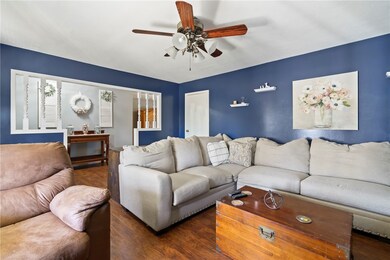
3407 S Ridge Rd Siloam Springs, AR 72761
Highlights
- 0.63 Acre Lot
- Covered patio or porch
- Separate Outdoor Workshop
- No HOA
- Double Oven
- Cul-De-Sac
About This Home
As of August 20243 Bed 2 Bath home on a large lot off a cul-de-sac surrounded by woods. New water heater in 2023, new front & back doors, front porch railing, both bathrooms remodeled, new carpet in bedrooms, new paint in most of the home, new hvac, gutters, pex pumbing, dishwasher & double oven in 2019, new roof & electrical panel in 2014. Has woodburning fireplace, gas stovetop, chain link fenced backyard, blinds, barn door in primary, cedar studs, covered front porch, one car garage & a one car detached garage/shop with a Lean-to on the right side. Book your showing today!
Last Agent to Sell the Property
Sanderson & Associates Real Estate Brokerage Phone: 479-524-8600 License #SA00079660 Listed on: 02/21/2024
Home Details
Home Type
- Single Family
Est. Annual Taxes
- $876
Year Built
- Built in 1971
Lot Details
- 0.63 Acre Lot
- Cul-De-Sac
- Back Yard Fenced
- Wire Fence
- Landscaped with Trees
Home Design
- Shingle Roof
- Asphalt Roof
Interior Spaces
- 1,736 Sq Ft Home
- 1-Story Property
- Ceiling Fan
- Wood Burning Fireplace
- Plantation Shutters
- Blinds
- Crawl Space
- Fire and Smoke Detector
- Washer and Dryer Hookup
Kitchen
- Double Oven
- Plumbed For Ice Maker
- Dishwasher
- Disposal
Flooring
- Carpet
- Laminate
Bedrooms and Bathrooms
- 3 Bedrooms
- Walk-In Closet
- 2 Full Bathrooms
Parking
- 1 Car Attached Garage
- Garage Door Opener
Outdoor Features
- Covered patio or porch
- Separate Outdoor Workshop
- Outbuilding
Utilities
- Central Heating and Cooling System
- Heating System Uses Gas
- Gas Water Heater
- Septic Tank
- Cable TV Available
Community Details
- No Home Owners Association
- E N Coons Sub Rurban Subdivision
Listing and Financial Details
- Legal Lot and Block 2 / 4
Ownership History
Purchase Details
Home Financials for this Owner
Home Financials are based on the most recent Mortgage that was taken out on this home.Purchase Details
Home Financials for this Owner
Home Financials are based on the most recent Mortgage that was taken out on this home.Purchase Details
Home Financials for this Owner
Home Financials are based on the most recent Mortgage that was taken out on this home.Purchase Details
Purchase Details
Home Financials for this Owner
Home Financials are based on the most recent Mortgage that was taken out on this home.Purchase Details
Purchase Details
Purchase Details
Purchase Details
Purchase Details
Purchase Details
Similar Homes in Siloam Springs, AR
Home Values in the Area
Average Home Value in this Area
Purchase History
| Date | Type | Sale Price | Title Company |
|---|---|---|---|
| Warranty Deed | $262,000 | None Listed On Document | |
| Warranty Deed | $110,000 | Realty Title & Closing Svcs | |
| Warranty Deed | $99,900 | Realty Title & Closing Servi | |
| Quit Claim Deed | -- | -- | |
| Warranty Deed | $125,000 | Lenders Title Company | |
| Quit Claim Deed | -- | None Available | |
| Commissioners Deed | $65,600 | None Available | |
| Fiduciary Deed | -- | -- | |
| Quit Claim Deed | -- | -- | |
| Deed | -- | -- | |
| Deed | -- | -- | |
| Warranty Deed | $37,000 | -- |
Mortgage History
| Date | Status | Loan Amount | Loan Type |
|---|---|---|---|
| Open | $262,000 | VA | |
| Previous Owner | $112,365 | VA | |
| Previous Owner | $99,900 | VA | |
| Previous Owner | $10,000 | Unknown | |
| Previous Owner | $100,000 | Purchase Money Mortgage | |
| Previous Owner | $100,000 | Unknown |
Property History
| Date | Event | Price | Change | Sq Ft Price |
|---|---|---|---|---|
| 06/30/2025 06/30/25 | For Sale | $300,000 | +14.5% | $173 / Sq Ft |
| 08/06/2024 08/06/24 | Sold | $262,000 | +2.7% | $151 / Sq Ft |
| 07/02/2024 07/02/24 | Pending | -- | -- | -- |
| 05/31/2024 05/31/24 | Price Changed | $255,000 | -1.9% | $147 / Sq Ft |
| 05/02/2024 05/02/24 | Price Changed | $260,000 | -3.7% | $150 / Sq Ft |
| 03/05/2024 03/05/24 | Price Changed | $270,000 | -3.6% | $156 / Sq Ft |
| 02/29/2024 02/29/24 | Price Changed | $280,000 | -3.4% | $161 / Sq Ft |
| 02/21/2024 02/21/24 | For Sale | $290,000 | +190.3% | $167 / Sq Ft |
| 07/18/2014 07/18/14 | Sold | $99,900 | -11.2% | $58 / Sq Ft |
| 06/18/2014 06/18/14 | Pending | -- | -- | -- |
| 07/23/2013 07/23/13 | For Sale | $112,500 | -- | $65 / Sq Ft |
Tax History Compared to Growth
Tax History
| Year | Tax Paid | Tax Assessment Tax Assessment Total Assessment is a certain percentage of the fair market value that is determined by local assessors to be the total taxable value of land and additions on the property. | Land | Improvement |
|---|---|---|---|---|
| 2024 | $1,251 | $46,875 | $7,400 | $39,475 |
| 2023 | $1,308 | $33,840 | $5,600 | $28,240 |
| 2022 | $876 | $33,840 | $5,600 | $28,240 |
| 2021 | $816 | $33,840 | $5,600 | $28,240 |
| 2020 | $762 | $21,830 | $2,400 | $19,430 |
| 2019 | $762 | $21,830 | $2,400 | $19,430 |
| 2018 | $787 | $21,830 | $2,400 | $19,430 |
| 2017 | $787 | $21,830 | $2,400 | $19,430 |
| 2016 | $675 | $21,830 | $2,400 | $19,430 |
| 2015 | $976 | $18,730 | $1,600 | $17,130 |
| 2014 | $626 | $18,730 | $1,600 | $17,130 |
Agents Affiliated with this Home
-
Pamela Cruz
P
Seller's Agent in 2025
Pamela Cruz
Elite Realty
(479) 220-5156
2 in this area
13 Total Sales
-
Tamera Holmes

Seller's Agent in 2024
Tamera Holmes
Sanderson & Associates Real Estate
(479) 871-0696
78 in this area
234 Total Sales
-
Lori Hawkins
L
Buyer's Agent in 2024
Lori Hawkins
Smith and Associates Real Estate Services
(479) 301-6107
2 in this area
56 Total Sales
-
Randall Carney

Seller's Agent in 2014
Randall Carney
RE/MAX
(479) 422-0506
1 in this area
152 Total Sales
-
N
Buyer's Agent in 2014
Nora Krein
Crye-Leike REALTORS, Siloam Springs
Map
Source: Northwest Arkansas Board of REALTORS®
MLS Number: 1267284
APN: 15-02621-000
- 2213 E Fennec St
- 308 Kane St
- 850 Silver Leaf Ln
- 605 Roselawn St
- 2503 Chanel St
- 608 Grand Ct
- 301 Grand Ct
- 3408 S Lincoln St
- 214 Lake Francis Dr
- 1404 E Emelyn Ln
- 1408 E Emelyn Ln
- 1413 E Emelyn Ln
- 221 W Highland St
- 309 Ryan Ct
- 1940 S Washington St
- 17900 Crestwood Dr
- 22024 Brooks Rd
- 0 Tbd Hwy 412 W
- 412 W Kenwood St
- TBD W 412 Hwy

