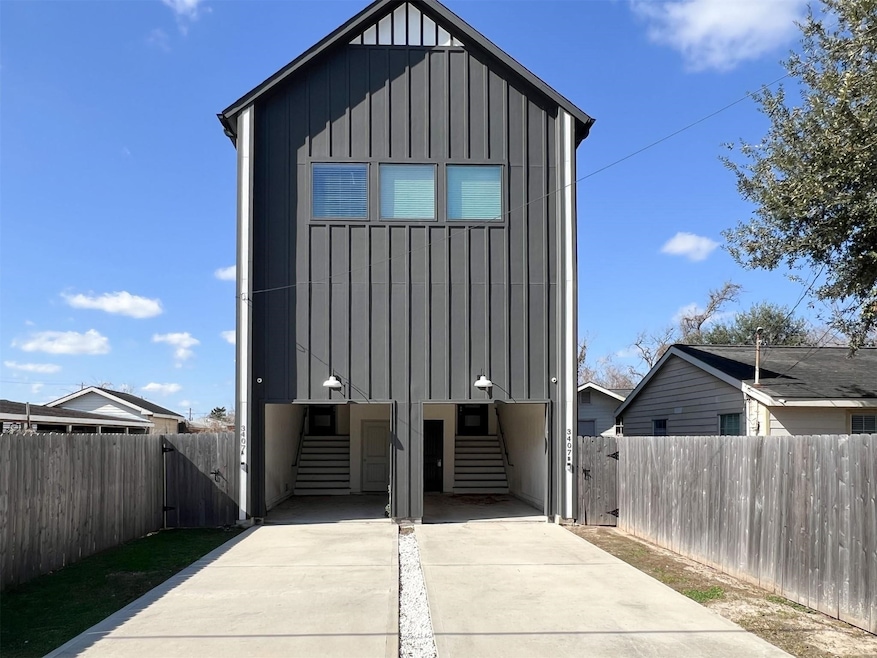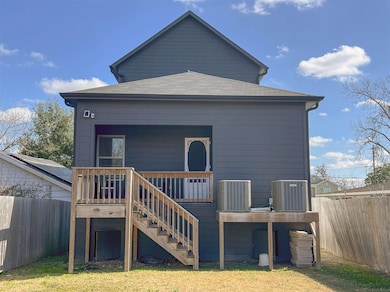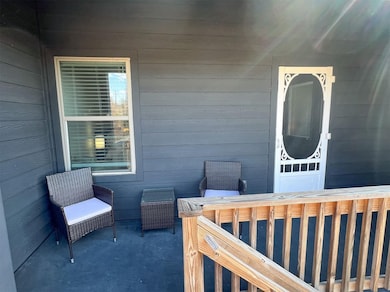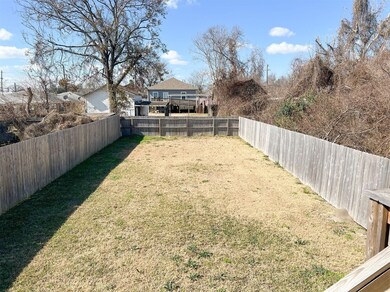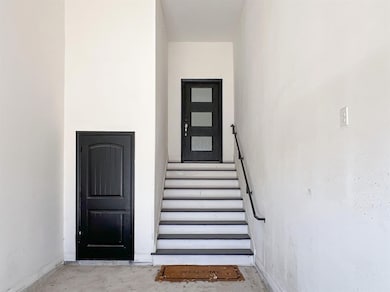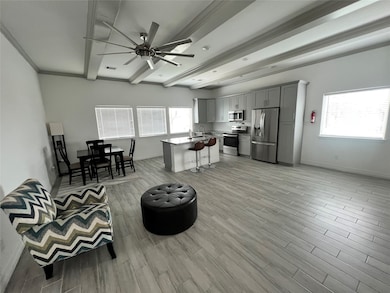
3407 Sakowitz St Unit B Houston, TX 77026
Fifth Ward NeighborhoodHighlights
- Traditional Architecture
- 2 Car Attached Garage
- Ceiling Fan
- Granite Countertops
- Central Heating and Cooling System
About This Home
Welcome to Kashmere Gardens! This beautiful two-story duplex. Each unit features 3 bedrooms, 2.5 bathrooms, high ceilings, and an open floor plan. Enjoy a gourmet kitchen with granite countertops, stainless steel appliances, and tile flooring throughout. Both units are available at this time and can be available furnished or unfurnished. One side, which is the downstairs unit, is fully furnished (previously used as Airbnb) and the other side (upstairs) has minimal furnishings. Furnishings can be removed if not needed. Conveniently located near I-10, I-59, and Downtown Houston. Comes with refrigerator, washer and dryer. Deposit is 1 month's rent. Available for 6 months, 1 year or long term. Online application available - Schedule your showing today!
Property Details
Home Type
- Multi-Family
Est. Annual Taxes
- $7,599
Year Built
- Built in 2022
Lot Details
- 6,500 Sq Ft Lot
Parking
- 2 Car Attached Garage
Home Design
- Duplex
- Traditional Architecture
Interior Spaces
- 4,000 Sq Ft Home
- 2-Story Property
- Ceiling Fan
Kitchen
- Electric Range
- Free-Standing Range
- Microwave
- Dishwasher
- Granite Countertops
- Disposal
Bedrooms and Bathrooms
- 3 Bedrooms
Schools
- Isaacs Elementary School
- Fleming Middle School
- Wheatley High School
Utilities
- Central Heating and Cooling System
- Heating System Uses Gas
- No Utilities
Listing and Financial Details
- Property Available on 12/3/25
- Long Term Lease
Community Details
Overview
- The Seago Group Association
- Sakowitz Manor Subdivision
Pet Policy
- Call for details about the types of pets allowed
- Pet Deposit Required
Map
About the Listing Agent
Kristina's Other Listings
Source: Houston Association of REALTORS®
MLS Number: 30056685
APN: 1449160010001
- 3407 Sakowitz St Unit A - B
- 5525 Liberty Rd
- 5620 Lucille St
- 3518 E Lockwood Dr
- 0 E Lockwood Unit 74940269
- 3210 Cushing St
- 3625 E Lockwood Dr
- 5916 Engleford St
- 5303 Lucille St
- 3620 Easy St
- 0 Sam Wilson St Unit 52367564
- 5510 Collingsworth St
- 5117 Salina St
- 3507 Kimball St
- 3714 Dabney St Unit 10
- 5949 Collingsworth St
- 2523 Sakowitz St
- 5947 Collingsworth
- 206 Shotwell St
- 0 Clementine St
- 3603 E Lockwood Dr
- 3620 Easy St
- 5303 Lelia St
- 5311 Liberty Rd Unit 2
- 3708 Easy St Unit A
- 3708 Easy St Unit B
- 2708 Sam Wilson St
- 2704 Sam Wilson St Unit A
- 3714 Dabney St Unit 6
- 3714 Dabney St Unit 7
- 5301 Collingsworth St Unit 8
- 5301 Collingsworth St Unit 9
- 3714 Dabney St
- 3802 Dabney St Unit 25
- 3802 Dabney St Unit 26
- 3910 Hoffman St Unit 3
- 3802 Dabney St Unit 3
- 3802 Dabney St Unit 16
- 3802 Dabney St Unit 2
- 3914 Hoffman St Unit B
