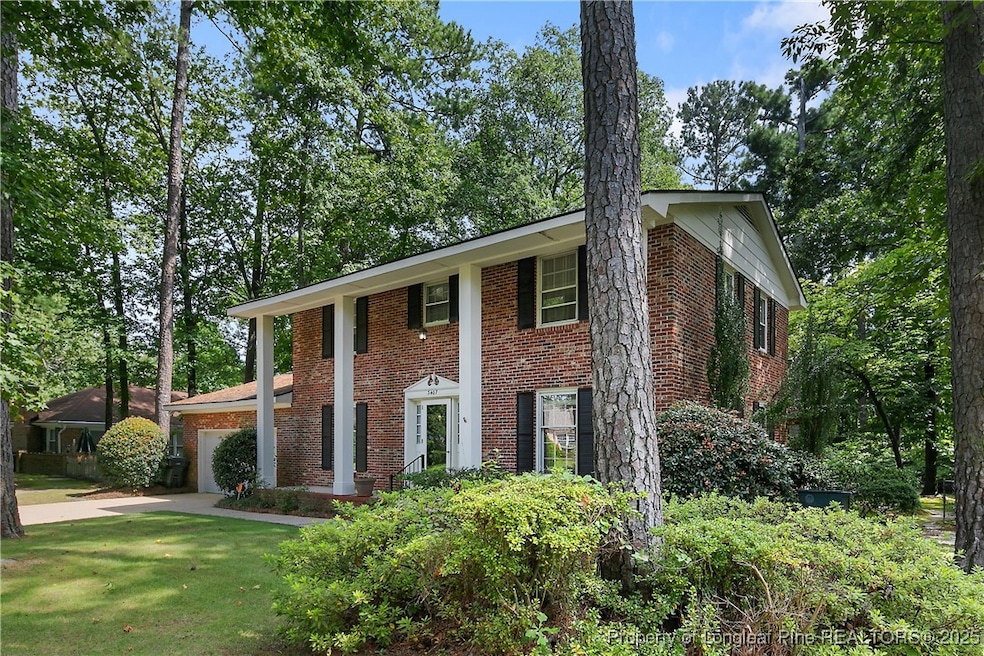3407 Sugar Cane Cir Fayetteville, NC 28303
Terry Sanford NeighborhoodEstimated payment $1,772/month
Highlights
- Colonial Architecture
- No HOA
- Formal Dining Room
- Wood Flooring
- Covered Patio or Porch
- 2 Car Attached Garage
About This Home
Location-location-location! Welcome to 3407 Sugar Cane Circle, a beautiful colonial-style home in the desirable Huntington Park community. This residence offers convenience to everything the city has to offer, including several private school options. The home boasts impressive curb appeal with its brick exterior, grand 2-story columns, covered front porch, professionally manicured front yard, and a 2-car garage. Inside, you'll find recently installed hardwood floors throughout the first level, the staircase, and the second-level hallway. The first level features an open-concept family room and kitchen with a spacious island, updated cabinets, and countertops, a remodeled half bath, and a sunroom with a sliding glass door leading to the backyard. This meticulously maintained home combines timeless architecture with modern upgrades, making it perfect for families, professionals, or anyone seeking comfort, space, and convenience. It's situated on a generous, private parcel of land lined with trees, ideal for outdoor living, entertainment, gardening, or future expansions. The covered patio is equipped with a flat-top gas grill, sink, and ceiling fan, perfect for hosting Sunday brunches. Additionally, there's a deck off the sunroom with wrap-around bench seating and a custom, built-in swing. This lovely abode is move-in ready with a new roof installed in 2017 and new HVAC in 2020. Sellers are gifting to the new owners the refrigerator, washer, dryer and also purchasing a one-year home warranty for peace of mind. Don't miss the chance to own this home priced aggressively to sell in the heart of Fayetteville!
Home Details
Home Type
- Single Family
Est. Annual Taxes
- $3,104
Year Built
- Built in 1973
Lot Details
- 0.44 Acre Lot
- Partially Fenced Property
- Property is in good condition
Parking
- 2 Car Attached Garage
Home Design
- Colonial Architecture
- Brick Veneer
Interior Spaces
- 1,983 Sq Ft Home
- Ceiling Fan
- Formal Dining Room
- Crawl Space
Kitchen
- Eat-In Kitchen
- Range Hood
- Microwave
Flooring
- Wood
- Carpet
- Tile
Bedrooms and Bathrooms
- 3 Bedrooms
- Walk-In Closet
- Double Vanity
Laundry
- Dryer
- Washer
Outdoor Features
- Covered Patio or Porch
Schools
- Max Abbott Middle School
- Terry Sanford Senior High School
Utilities
- Forced Air Heating and Cooling System
- Heating System Uses Gas
- 220 Volts
Community Details
- No Home Owners Association
- Huntington Pk Subdivision
Listing and Financial Details
- Exclusions: Personal property not listed as gifts
- Home warranty included in the sale of the property
- Tax Lot 37
- Assessor Parcel Number 0418-60-4583
- Seller Considering Concessions
Map
Home Values in the Area
Average Home Value in this Area
Tax History
| Year | Tax Paid | Tax Assessment Tax Assessment Total Assessment is a certain percentage of the fair market value that is determined by local assessors to be the total taxable value of land and additions on the property. | Land | Improvement |
|---|---|---|---|---|
| 2024 | $3,104 | $181,064 | $60,000 | $121,064 |
| 2023 | $3,104 | $181,064 | $60,000 | $121,064 |
| 2022 | $2,816 | $181,064 | $60,000 | $121,064 |
| 2021 | $2,816 | $181,064 | $60,000 | $121,064 |
| 2019 | $2,781 | $189,700 | $60,000 | $129,700 |
| 2018 | $2,781 | $189,700 | $60,000 | $129,700 |
| 2017 | $2,678 | $189,700 | $60,000 | $129,700 |
| 2016 | $2,683 | $205,400 | $60,000 | $145,400 |
| 2015 | $2,655 | $205,400 | $60,000 | $145,400 |
| 2014 | $2,648 | $205,400 | $60,000 | $145,400 |
Property History
| Date | Event | Price | Change | Sq Ft Price |
|---|---|---|---|---|
| 09/06/2025 09/06/25 | Pending | -- | -- | -- |
| 09/01/2025 09/01/25 | For Sale | $279,900 | -- | $141 / Sq Ft |
Source: Longleaf Pine REALTORS®
MLS Number: 749592
APN: 0418-60-4583







