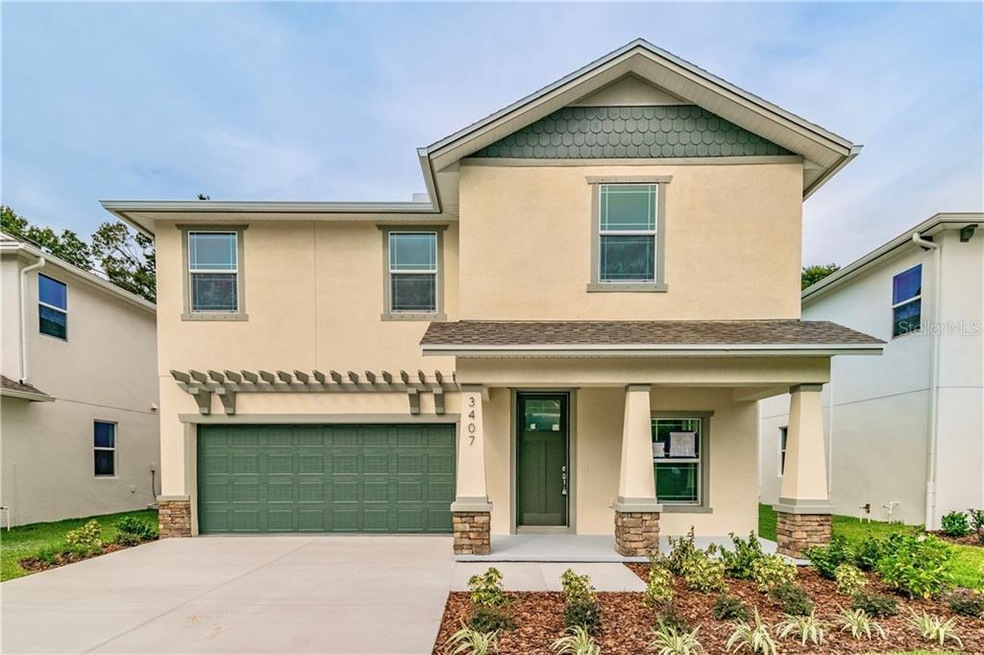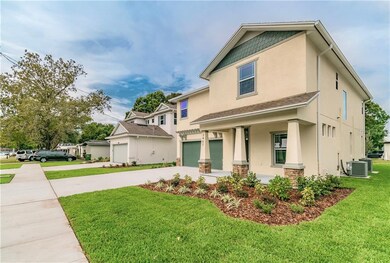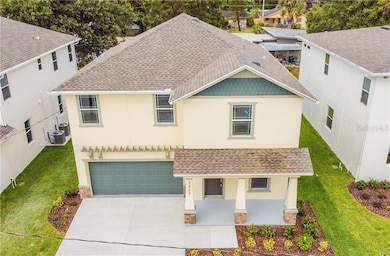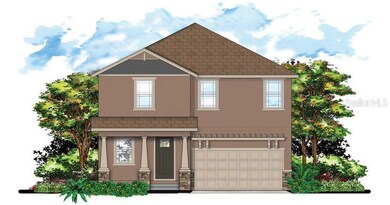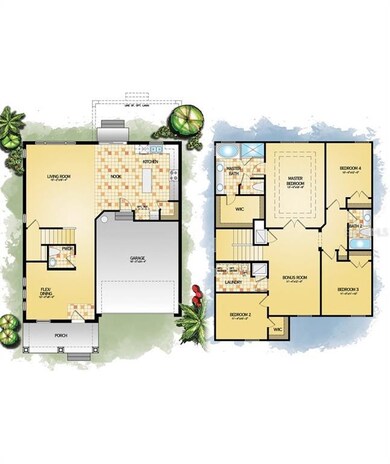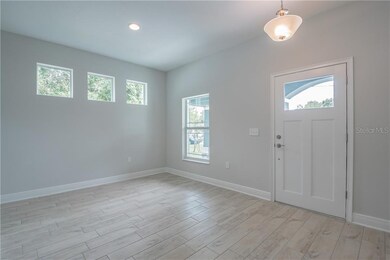
3407 W Grace St Tampa, FL 33607
Midtown Tampa NeighborhoodHighlights
- New Construction
- Loft
- Stone Countertops
- Open Floorplan
- Great Room
- Mature Landscaping
About This Home
As of December 2024Just completed construction!
One of five homes just completed side-by-side.
Interior photos are of a similar "Madeleine" home as some updates have been made to the floor plan.
Price includes structural upgrades such as: covered lanai with ceiling fan prewire, upstairs laundry room, walk-in pantry, walk-in closets throughout, and tray ceilings.
1-2-10 year warranty program & energy efficiency program.
Last Agent to Sell the Property
DOMAIN REALTY LLC License #342349 Listed on: 06/01/2020
Last Buyer's Agent
COASTAL PROPERTIES GROUP INTERNATIONAL License #3285918

Home Details
Home Type
- Single Family
Est. Annual Taxes
- $9,704
Year Built
- Built in 2020 | New Construction
Lot Details
- 5,150 Sq Ft Lot
- Lot Dimensions are 50 x 103
- South Facing Home
- Mature Landscaping
- Irrigation
- Landscaped with Trees
- Property is zoned RS-50
Parking
- 2 Car Attached Garage
- Garage Door Opener
- Driveway
Home Design
- Bi-Level Home
- Stem Wall Foundation
- Shingle Roof
- Block Exterior
- Stucco
Interior Spaces
- 2,409 Sq Ft Home
- Open Floorplan
- Built-In Features
- Tray Ceiling
- ENERGY STAR Qualified Windows
- Sliding Doors
- Great Room
- Formal Dining Room
- Loft
Kitchen
- Eat-In Kitchen
- Range
- Microwave
- Dishwasher
- Stone Countertops
- Disposal
Flooring
- Carpet
- Ceramic Tile
Bedrooms and Bathrooms
- 4 Bedrooms
- Walk-In Closet
Laundry
- Laundry Room
- Laundry on upper level
Home Security
- Hurricane or Storm Shutters
- Fire and Smoke Detector
- In Wall Pest System
Outdoor Features
- Covered patio or porch
- Exterior Lighting
- Rain Gutters
Schools
- West Tampa Elementary School
- Madison Middle School
- Jefferson High School
Utilities
- Central Heating and Cooling System
- Thermostat
Additional Features
- Energy-Efficient Appliances
- City Lot
Community Details
- Built by DOMAIN HOMES
- Madeleine A
Listing and Financial Details
- Home warranty included in the sale of the property
- Legal Lot and Block 21 / 17
- Assessor Parcel Number A-15-29-18-3JD-000017-00021.0
Ownership History
Purchase Details
Home Financials for this Owner
Home Financials are based on the most recent Mortgage that was taken out on this home.Purchase Details
Home Financials for this Owner
Home Financials are based on the most recent Mortgage that was taken out on this home.Purchase Details
Home Financials for this Owner
Home Financials are based on the most recent Mortgage that was taken out on this home.Purchase Details
Similar Homes in Tampa, FL
Home Values in the Area
Average Home Value in this Area
Purchase History
| Date | Type | Sale Price | Title Company |
|---|---|---|---|
| Warranty Deed | $850,000 | Westcor Land Title | |
| Special Warranty Deed | $536,600 | Vintage Title Company Inc | |
| Special Warranty Deed | $575,715 | Vintage Title Company Inc | |
| Warranty Deed | -- | None Available |
Mortgage History
| Date | Status | Loan Amount | Loan Type |
|---|---|---|---|
| Previous Owner | $508,155 | New Conventional | |
| Previous Owner | $460,572 | New Conventional |
Property History
| Date | Event | Price | Change | Sq Ft Price |
|---|---|---|---|---|
| 06/25/2025 06/25/25 | For Rent | $4,300 | +2.4% | -- |
| 03/05/2025 03/05/25 | Rented | $4,200 | 0.0% | -- |
| 03/04/2025 03/04/25 | Under Contract | -- | -- | -- |
| 02/25/2025 02/25/25 | For Rent | $4,200 | 0.0% | -- |
| 12/23/2024 12/23/24 | Sold | $850,000 | -2.8% | $353 / Sq Ft |
| 11/23/2024 11/23/24 | Pending | -- | -- | -- |
| 11/13/2024 11/13/24 | Price Changed | $874,500 | -0.1% | $363 / Sq Ft |
| 11/13/2024 11/13/24 | Price Changed | $875,000 | -2.8% | $363 / Sq Ft |
| 11/07/2024 11/07/24 | For Sale | $899,900 | +67.8% | $374 / Sq Ft |
| 02/12/2021 02/12/21 | Sold | $536,250 | +0.3% | $223 / Sq Ft |
| 01/04/2021 01/04/21 | Pending | -- | -- | -- |
| 12/23/2020 12/23/20 | Price Changed | $534,900 | -0.8% | $222 / Sq Ft |
| 10/08/2020 10/08/20 | Price Changed | $539,215 | 0.0% | $224 / Sq Ft |
| 10/08/2020 10/08/20 | For Sale | $539,215 | -0.1% | $224 / Sq Ft |
| 09/04/2020 09/04/20 | Pending | -- | -- | -- |
| 06/24/2020 06/24/20 | Price Changed | $540,000 | +2.9% | $224 / Sq Ft |
| 06/01/2020 06/01/20 | For Sale | $524,900 | -- | $218 / Sq Ft |
Tax History Compared to Growth
Tax History
| Year | Tax Paid | Tax Assessment Tax Assessment Total Assessment is a certain percentage of the fair market value that is determined by local assessors to be the total taxable value of land and additions on the property. | Land | Improvement |
|---|---|---|---|---|
| 2024 | $9,704 | $543,503 | $105,060 | $438,443 |
| 2023 | $9,759 | $542,400 | $0 | $0 |
| 2022 | $9,513 | $526,602 | $87,550 | $439,052 |
| 2021 | $8,992 | $447,446 | $65,662 | $381,784 |
| 2020 | $725 | $368,929 | $178,932 | $189,997 |
| 2019 | $673 | $350,628 | $161,038 | $189,590 |
| 2018 | $629 | $302,933 | $0 | $0 |
| 2017 | $591 | $264,303 | $0 | $0 |
| 2016 | $559 | $205,370 | $0 | $0 |
| 2015 | $361 | $186,700 | $0 | $0 |
| 2014 | $158 | $169,727 | $0 | $0 |
| 2013 | -- | $161,574 | $0 | $0 |
Agents Affiliated with this Home
-
Steve Oehlerking

Seller's Agent in 2025
Steve Oehlerking
RENT SOLUTIONS
(813) 605-5540
4 Total Sales
-
German Cordero
G
Seller's Agent in 2025
German Cordero
RENT SOLUTIONS
(813) 579-5597
-
Natalie Judge- Wetherington

Seller's Agent in 2024
Natalie Judge- Wetherington
COASTAL PROPERTIES GROUP INTERNATIONAL
(813) 340-5880
2 in this area
93 Total Sales
-
Yelena Shtefan

Buyer's Agent in 2024
Yelena Shtefan
LPT REALTY, LLC
(813) 385-8842
1 in this area
66 Total Sales
-
Kevin Robles
K
Seller's Agent in 2021
Kevin Robles
DOMAIN REALTY LLC
(813) 580-8113
13 in this area
328 Total Sales
Map
Source: Stellar MLS
MLS Number: T3245579
APN: A-15-29-18-3JD-000017-00021.0
- 3408 W Arch St
- 3406 W Arch St
- 3219 W Grace St
- 611 N Bradford Ave
- 3702 W Cass St Unit 5
- 605 N Bradford Ave
- 3119 W Cypress St
- 3113 W Nassau St
- 3111 W Nassau St
- 509 N Bradford Ave
- 610 N Woodlynne Ave
- 303 N Beverly Ave
- 3401 W North B St
- 301 N Glen Ave
- 4001 1/2 W Carmen St
- 222 N Clearview Ave
- 206 N Beverly Ave Unit 12
- 212 N Bradford Ave
- 3210 W North B St
- 3024 W Cass St
