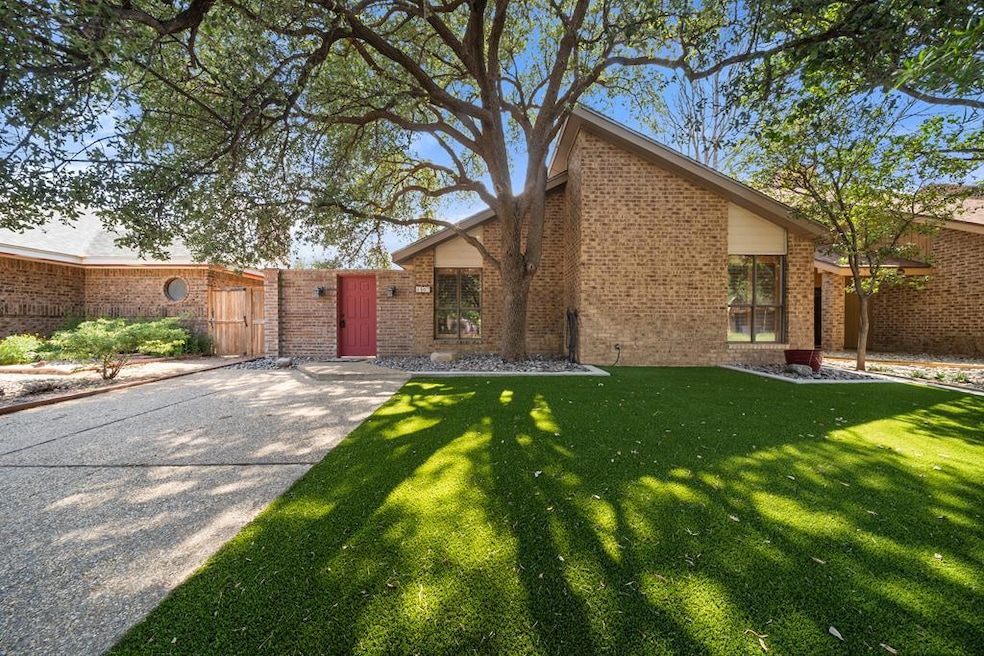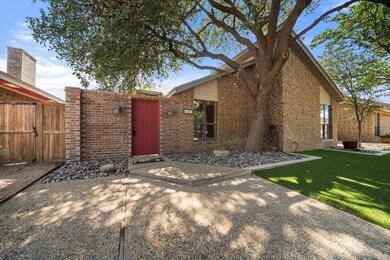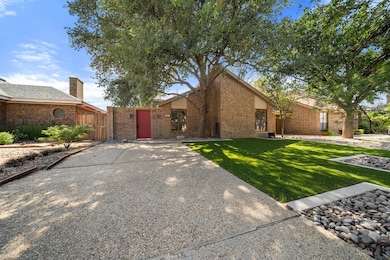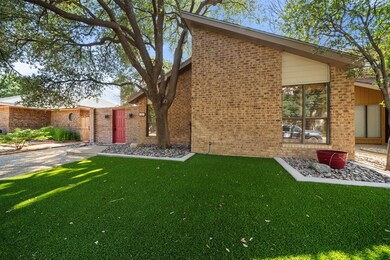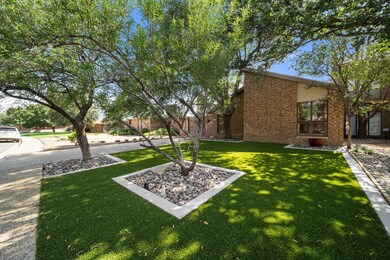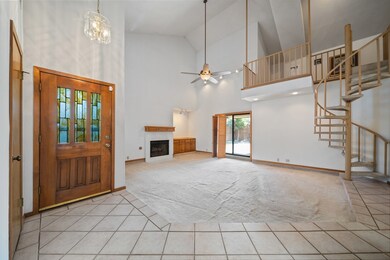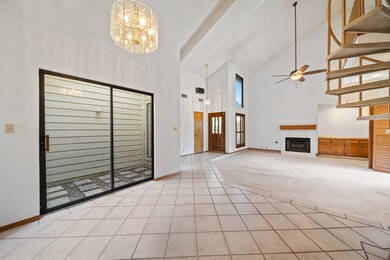
3407 Wedgwood St Midland, TX 79707
Trinity NeighborhoodEstimated payment $1,624/month
Highlights
- Very Popular Property
- No HOA
- Covered patio or porch
- High Ceiling
- Den
- Breakfast Area or Nook
About This Home
Lovingly maintained 2Bed/2Bath townhome with ultra-high ceilings and plenty of space to stretch out. Enjoy the charm of a classic spiral staircase leading to a spacious loft—perfect for a home office, guest area, or second living space. Light-filled and inviting, this home offers comfort, character, and convenience all in one. Don't miss this unique opportunity!
Listing Agent
Atkins Realty Brokerage Phone: 4328161755 License #TREC #0750581 Listed on: 07/18/2025
Townhouse Details
Home Type
- Townhome
Est. Annual Taxes
- $1,875
Year Built
- Built in 1981
Lot Details
- 4,400 Sq Ft Lot
- Wood Fence
- Landscaped
- Sprinklers on Timer
Parking
- 2 Car Attached Garage
- Side or Rear Entrance to Parking
- Circular Driveway
- Open Parking
Home Design
- Slab Foundation
- Composition Roof
Interior Spaces
- 1,428 Sq Ft Home
- 2-Story Property
- High Ceiling
- Ceiling Fan
- Wood Burning Fireplace
- Shades
- Living Room with Fireplace
- Dining Area
- Den
- Breakfast Area or Nook
- Laundry in Utility Room
Flooring
- Carpet
- Tile
Bedrooms and Bathrooms
- 2 Bedrooms
- 2 Full Bathrooms
Outdoor Features
- Covered patio or porch
Schools
- Parker Elementary School
- Alamo Middle School
- Legacy High School
Utilities
- Central Heating and Cooling System
- Heating System Uses Natural Gas
- Gas Water Heater
Community Details
- No Home Owners Association
- Trinity Estates Subdivision
Listing and Financial Details
- Assessor Parcel Number R000048757
Map
Home Values in the Area
Average Home Value in this Area
Tax History
| Year | Tax Paid | Tax Assessment Tax Assessment Total Assessment is a certain percentage of the fair market value that is determined by local assessors to be the total taxable value of land and additions on the property. | Land | Improvement |
|---|---|---|---|---|
| 2024 | $1,896 | $216,650 | $13,200 | $203,450 |
| 2023 | $3,189 | $212,820 | $13,200 | $199,620 |
| 2022 | $3,142 | $201,130 | $13,200 | $187,930 |
| 2021 | $3,504 | $201,130 | $13,200 | $187,930 |
| 2020 | $3,387 | $195,430 | $13,200 | $182,230 |
| 2019 | $3,573 | $188,730 | $13,200 | $182,230 |
| 2018 | $3,336 | $171,570 | $13,200 | $158,370 |
| 2017 | $3,124 | $160,650 | $13,200 | $147,450 |
| 2016 | $2,957 | $151,820 | $13,200 | $138,620 |
| 2015 | -- | $151,820 | $13,200 | $138,620 |
| 2014 | -- | $144,430 | $13,200 | $131,230 |
Property History
| Date | Event | Price | Change | Sq Ft Price |
|---|---|---|---|---|
| 07/18/2025 07/18/25 | For Sale | $264,900 | -- | $186 / Sq Ft |
Purchase History
| Date | Type | Sale Price | Title Company |
|---|---|---|---|
| Interfamily Deed Transfer | -- | None Available | |
| Warranty Deed | -- | Lone Star Abstract & Title C | |
| Deed | -- | -- | |
| Deed | -- | -- | |
| Deed | -- | -- | |
| Deed | -- | -- | |
| Deed | -- | -- | |
| Deed | -- | -- | |
| Deed | -- | -- |
Similar Homes in Midland, TX
Source: Permian Basin Board of REALTORS®
MLS Number: 50083915
APN: R000048-757
- 3502 Wedgwood St
- 3619 W Wadley Ave
- 3615 W Wadley Ave
- 508 Voyager Ln
- 3203 Wedgwood St
- 4104 Gleneagles Dr
- 4304 Merrill Ct
- 3511 Woodhaven Dr
- 4003 Angelina Dr
- 2901 Rebel Dr
- 4001 Dyer Cir
- 3808 Cimmaron Ave
- 4313 Downing Ave
- 4012 Dunkirk St
- 4205 Arroyo Dr
- 3501 Northfield Dr
- 3811 Cimmaron Ave
- 4106 Dyer Cir
- 4100 Skyline Dr
- 3319 Maxwell Dr
- 4027 Angelina Dr
- 4422 Fairgate Dr
- 3101 N Midland Dr
- 3417 N Midland Dr
- 3329 W Wadley Ave
- 4005 Dunkirk St
- 3401 Mark Ln
- 3248 Preston Dr
- 4007 Lehigh Dr
- 3228 Elma Dr
- 3326 W Dengar Ave
- 3811 Faircircle
- 3304 Camarie Ave
- 3305 Dentcrest Dr
- 2613 N Midland Dr
- 3104 Elma Dr
- 3026 Fredna Place
- 4700 Boulder Dr
- 4700 Boulder Dr Unit 712
- 4700 Boulder Dr Unit 906
