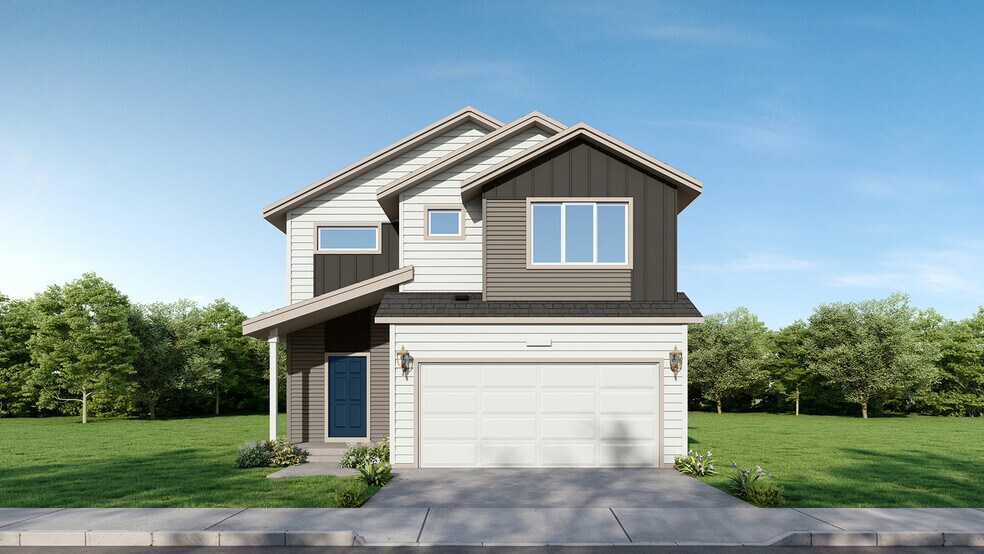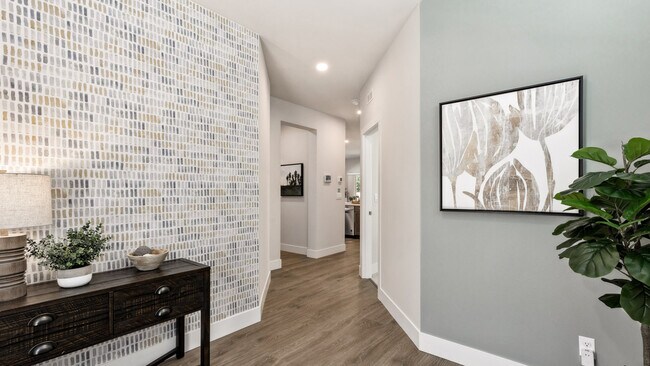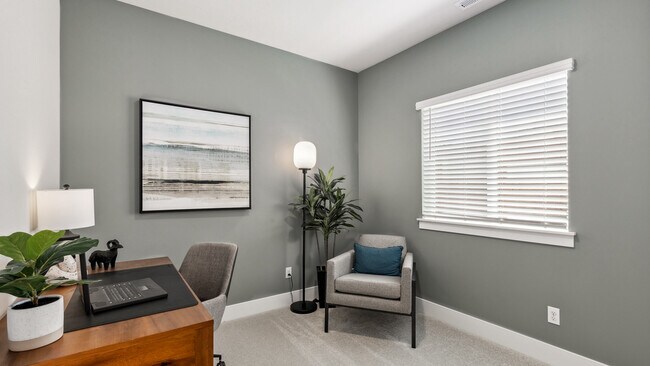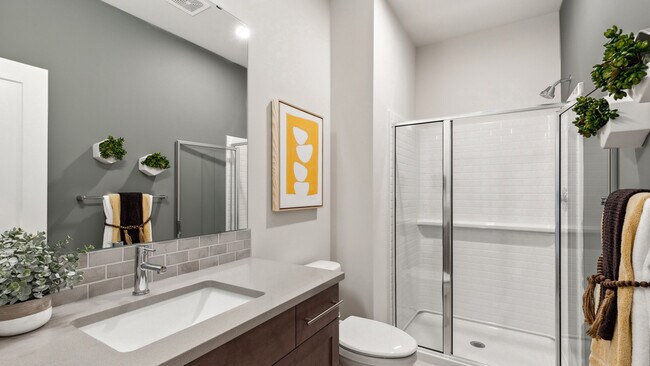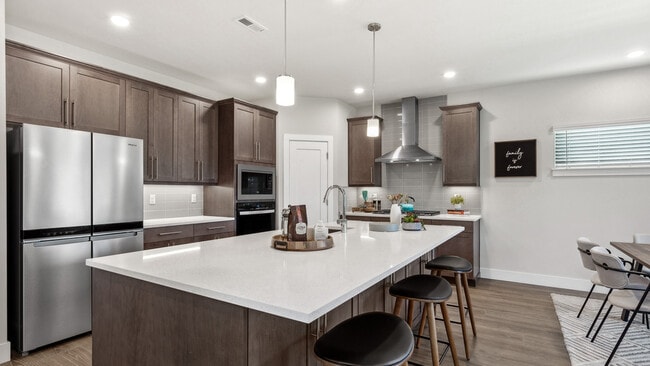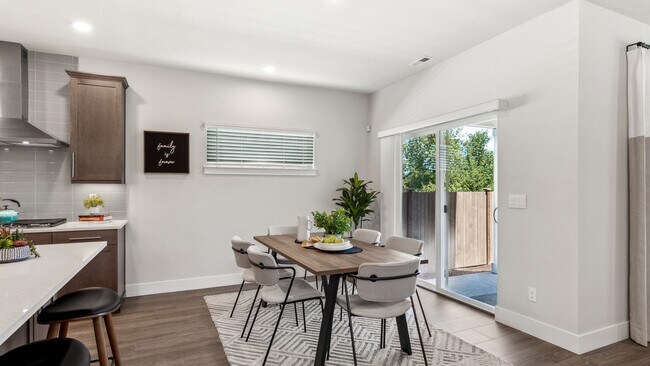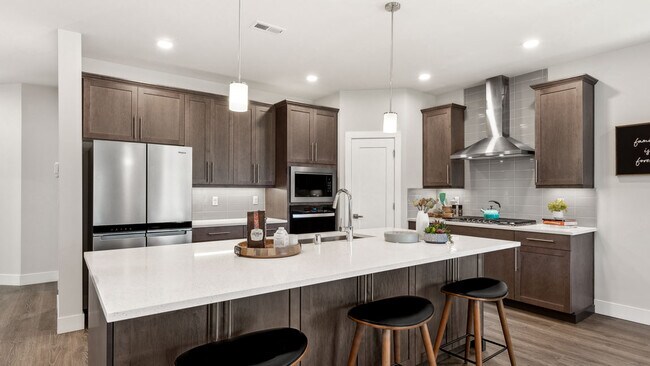3408 165th SE Bothell, WA 98012
Tambark EstatesEstimated payment $8,763/month
About This Home
The Kimball floor plan is a spacious two-story home that offers 2,698 sq. ft. of living space. The main floor features a two-car garage with easy access to an entrance foyer, which leads to an open-concept living area. The kitchen, living room, and nook are designed to create a seamless flow of space, while a bedroom, which can also serve as an office space, offers flexibility for homeowners. A 3/4 bathroom on the main floor adds convenience for guests. The upper level features a primary suite with a walk-in closet and an en-suite bathroom with double vanity, providing a private and serene retreat. Three additional bedrooms share a full bath, offering plenty of space. The upper floor also includes a utility room, a loft, and a tech area, providing ample space for work or play. With its thoughtful design and modern amenities, the Kimball floor plan is perfect for those seeking a spacious and comfortable home with plenty of room for both relaxation and productivity.
Home Details
Home Type
- Single Family
Parking
- 2 Car Garage
Home Design
- New Construction
Interior Spaces
- 2-Story Property
Bedrooms and Bathrooms
- 5 Bedrooms
Community Details
- Property has a Home Owners Association
Map
About the Builder
- 17116 35th Dr SE Unit C2
- 17116 35th Dr SE Unit C6
- 17116 35th Dr SE Unit A2
- 5 xx 158th St SE
- Stonewood
- Amara Grove
- 15 xxx 3rd Ave SE
- Elmbrook - Single Family Homes
- Elmbrook - Townhomes
- 0 Adjacent To Baldwin Rd
- 328 182nd Place SE
- 17 160th Place SE
- 11 160th Place SE
- 306 182nd Place SE
- 201 156th Place SW Unit MG 13
- 217 156th Place SW Unit MG 09
- 122 169th Place SW Unit B
- 114 169th Place SW Unit B
- 110 169th Place SW Unit A
- 2302 128th Place SE Unit 15
Ask me questions while you tour the home.

