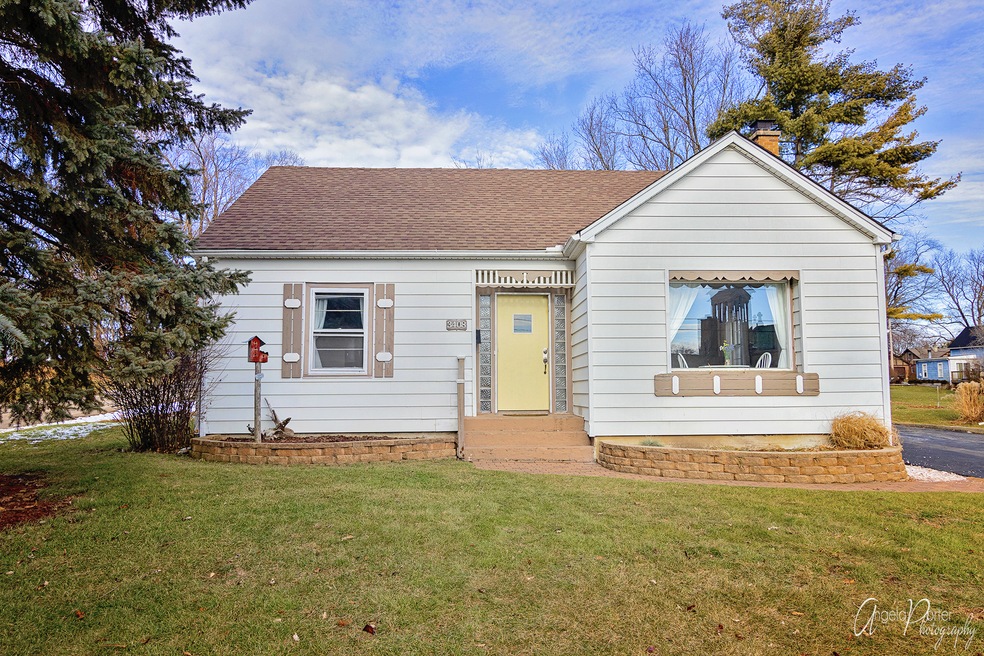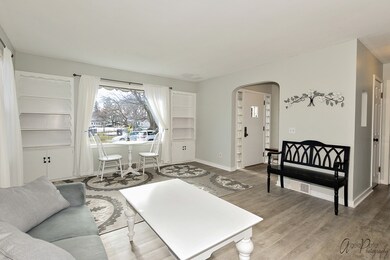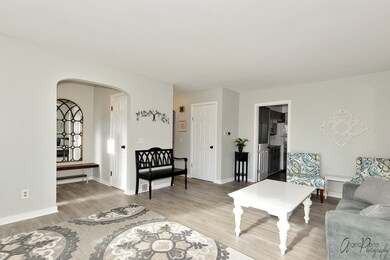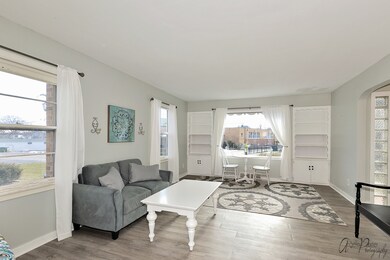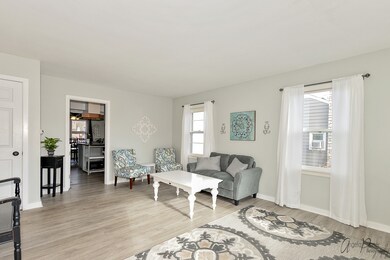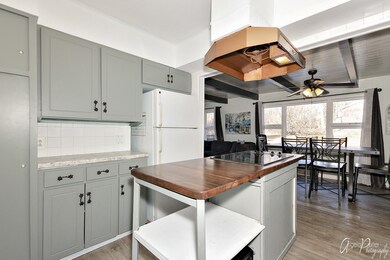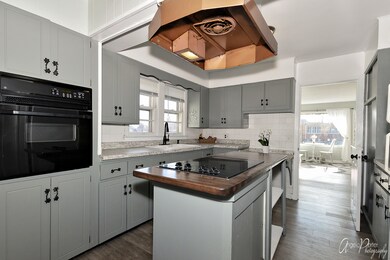
3408 1st Ave McHenry, IL 60050
Estimated Value: $270,527 - $304,000
Highlights
- Recreation Room
- Corner Lot
- Detached Garage
- Main Floor Bedroom
- Walk-In Pantry
- Built-In Features
About This Home
As of October 2020Cuteness Alert! Charming 4 Bedroom, 2 Bath home is tucked away in a quiet subdivision. Bigger then it looks so don't be fooled! Move-In Ready with Brand New Laminate Flooring throughout, Newer Paint and some Newer Windows in the house too. You'll love the Stylish Color Palette, Arched Doorways, Custom Built-Ins and Tons of Windows that let in all of the natural light! Main level features 2 Bedrooms, a Full Bathroom, a Big Bright Living Room, Cute Kitchen with Island that opens to the Cozy Dining Area and Family Room. There's a convenient Mudroom/Laundry Room right off of the Kitchen. Upstairs you'll find 2 large Bedrooms plus another Full Bath. The Basement features a Storage Area with Shelving and a Workshop area plus a huge Finished Rec Room with Bar for your entertaining needs. Outdoors you'll find a large Patio and a Storage Shed. Plenty of room on the driveway for parking. Loads of Storage in this home! Close to shopping & restaurants. Just a few blocks to the River, Veteran's Park & the McHenry Downtown Riverwalk!
Last Agent to Sell the Property
Century 21 Integra License #475132072 Listed on: 08/22/2020

Home Details
Home Type
- Single Family
Est. Annual Taxes
- $5,776
Year Built
- 1950
Lot Details
- Southern Exposure
- Corner Lot
Parking
- Detached Garage
- Garage Transmitter
- Garage Door Opener
- Driveway
- Garage Is Owned
Home Design
- Slab Foundation
- Asphalt Shingled Roof
- Aluminum Siding
Interior Spaces
- Built-In Features
- Dry Bar
- Recreation Room
- Laminate Flooring
- Partially Finished Basement
- Basement Fills Entire Space Under The House
- Storm Screens
Kitchen
- Walk-In Pantry
- Built-In Oven
- Cooktop with Range Hood
- Kitchen Island
Bedrooms and Bathrooms
- Main Floor Bedroom
- Bathroom on Main Level
- Soaking Tub
Laundry
- Laundry on main level
- Dryer
- Washer
Utilities
- Forced Air Heating and Cooling System
- Heating System Uses Gas
- Well
- Private or Community Septic Tank
Additional Features
- North or South Exposure
- Brick Porch or Patio
Ownership History
Purchase Details
Home Financials for this Owner
Home Financials are based on the most recent Mortgage that was taken out on this home.Purchase Details
Purchase Details
Home Financials for this Owner
Home Financials are based on the most recent Mortgage that was taken out on this home.Purchase Details
Home Financials for this Owner
Home Financials are based on the most recent Mortgage that was taken out on this home.Similar Homes in the area
Home Values in the Area
Average Home Value in this Area
Purchase History
| Date | Buyer | Sale Price | Title Company |
|---|---|---|---|
| Dubois Alexander | $190,000 | Heritage Title Co | |
| Ackerman Mattie | -- | Fidelity National Ttl Ins Co | |
| Ackerman Mattie | $170,000 | Snp Title Co | |
| Lantvit Ignatius Paul | $154,000 | Ticor |
Mortgage History
| Date | Status | Borrower | Loan Amount |
|---|---|---|---|
| Open | Dubois Alexander | $184,300 | |
| Previous Owner | Ackerman Mattie | $161,500 | |
| Previous Owner | Lantvit Ignatius Paul | $151,910 | |
| Previous Owner | Lantvit Ignatius Paul | $163,922 | |
| Previous Owner | Lantvit Ignatius Paul | $150,350 |
Property History
| Date | Event | Price | Change | Sq Ft Price |
|---|---|---|---|---|
| 10/06/2020 10/06/20 | Sold | $190,000 | +0.1% | $108 / Sq Ft |
| 08/25/2020 08/25/20 | Pending | -- | -- | -- |
| 08/25/2020 08/25/20 | For Sale | $189,900 | 0.0% | $108 / Sq Ft |
| 08/24/2020 08/24/20 | Pending | -- | -- | -- |
| 08/22/2020 08/22/20 | For Sale | $189,900 | -- | $108 / Sq Ft |
Tax History Compared to Growth
Tax History
| Year | Tax Paid | Tax Assessment Tax Assessment Total Assessment is a certain percentage of the fair market value that is determined by local assessors to be the total taxable value of land and additions on the property. | Land | Improvement |
|---|---|---|---|---|
| 2023 | $5,776 | $66,221 | $6,560 | $59,661 |
| 2022 | $5,495 | $61,435 | $6,086 | $55,349 |
| 2021 | $5,251 | $57,213 | $5,668 | $51,545 |
| 2020 | $5,089 | $54,828 | $5,432 | $49,396 |
| 2019 | $5,026 | $52,063 | $5,158 | $46,905 |
| 2018 | $4,600 | $49,702 | $4,924 | $44,778 |
| 2017 | $4,497 | $46,646 | $4,621 | $42,025 |
| 2016 | $4,328 | $43,595 | $4,319 | $39,276 |
| 2013 | -- | $41,806 | $4,252 | $37,554 |
Agents Affiliated with this Home
-
Lisa Godzicki

Seller's Agent in 2020
Lisa Godzicki
Century 21 Integra
(847) 638-1417
13 in this area
41 Total Sales
-
Dawn Zurick

Buyer's Agent in 2020
Dawn Zurick
Vylla Home
(847) 287-1148
4 in this area
103 Total Sales
Map
Source: Midwest Real Estate Data (MRED)
MLS Number: MRD10828211
APN: 09-26-254-009
- 1706 Pine St Unit 1706
- 1717 N Orleans St
- 1423 N River Rd
- 1425 N River Rd
- 3701 W Elm St
- 3010 Mary Ln
- Lot 7 Dowell Rd
- 3907 Clearbrook Ave
- 4119 W Elm St
- Lot 1 W Elm St
- 3906 West Ave
- Lots 14-20 Ringwood Rd
- 1828 Orchard Beach Rd
- 2212 Blake Rd
- 6447 Illinois 120
- 3112 Almond Ln
- 1705 N Donovan St
- 2012 Spring Creek Ln
- 1001 N Green St
- 1015 N River Rd
