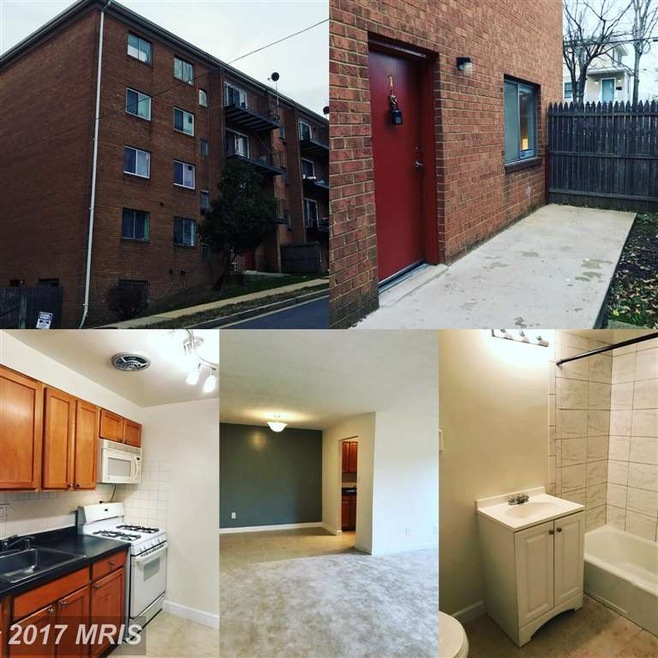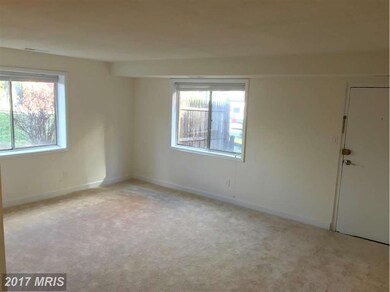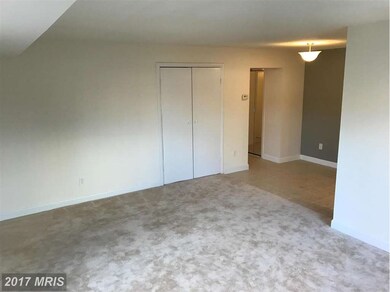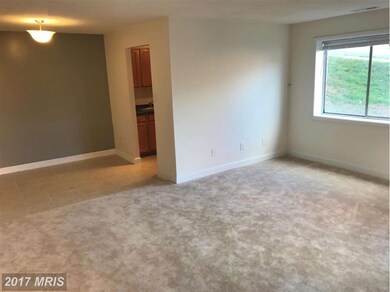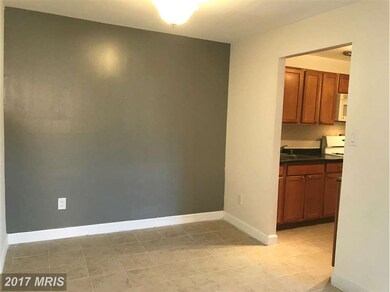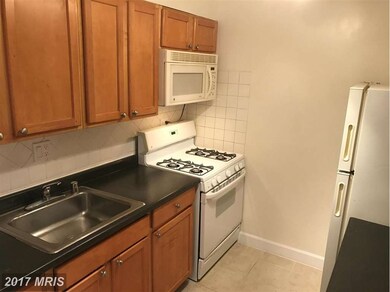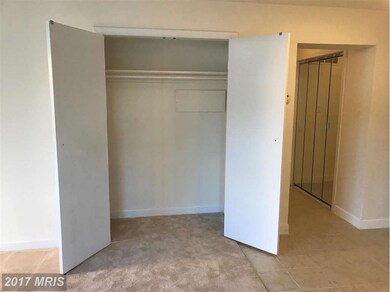
3408 25th St S Unit 1 Arlington, VA 22206
Green Valley NeighborhoodHighlights
- Contemporary Architecture
- Traditional Floor Plan
- Balcony
- Gunston Middle School Rated A-
- Main Floor Bedroom
- 2-minute walk to John Robinson Jr. Town Square
About This Home
As of November 2023Updated unit. New A/C & Furnace installed 3/22, new carpet, ceramic tile in kitchen, dinning room & bathroom & oversize windows. Ceramic back splash in kitchen & newer cabinetry with plenty storage. Spacious living room. 2 closets in bedroom,1 walk-in. Private balcony. Just minutes to DC & Pentagon. Walk to Shirlington Village. Assigned prkng. Hm Warranty provided. Small pets ok.
Last Agent to Sell the Property
Coldwell Banker Realty License #SP98365395 Listed on: 12/02/2016

Property Details
Home Type
- Condominium
Est. Annual Taxes
- $1,139
Year Built
- Built in 1967
HOA Fees
- $327 Monthly HOA Fees
Home Design
- Contemporary Architecture
Interior Spaces
- 702 Sq Ft Home
- Property has 1 Level
- Traditional Floor Plan
- Window Treatments
- Living Room
- Dining Room
- Basement
- Sump Pump
Kitchen
- Galley Kitchen
- Gas Oven or Range
- <<microwave>>
- Disposal
Bedrooms and Bathrooms
- 1 Main Level Bedroom
- 1 Full Bathroom
Parking
- Parking Space Number Location: 1
- 1 Assigned Parking Space
Schools
- Gunston Middle School
- Wakefield High School
Utilities
- 90% Forced Air Heating and Cooling System
- Vented Exhaust Fan
- Natural Gas Water Heater
- Cable TV Available
Additional Features
- Balcony
- Property is in very good condition
Listing and Financial Details
- Assessor Parcel Number 31-033-032
Community Details
Overview
- Association fees include common area maintenance, gas, water
- Low-Rise Condominium
- Valley Heights Community
- Valley Heights Subdivision
- The community has rules related to covenants, parking rules
Amenities
- Laundry Facilities
Pet Policy
- Pet Size Limit
Ownership History
Purchase Details
Home Financials for this Owner
Home Financials are based on the most recent Mortgage that was taken out on this home.Purchase Details
Home Financials for this Owner
Home Financials are based on the most recent Mortgage that was taken out on this home.Similar Homes in Arlington, VA
Home Values in the Area
Average Home Value in this Area
Purchase History
| Date | Type | Sale Price | Title Company |
|---|---|---|---|
| Warranty Deed | $123,000 | Attorney | |
| Deed | $29,000 | -- |
Mortgage History
| Date | Status | Loan Amount | Loan Type |
|---|---|---|---|
| Open | $173,700 | New Conventional | |
| Closed | $100,700 | New Conventional | |
| Previous Owner | $21,750 | No Value Available |
Property History
| Date | Event | Price | Change | Sq Ft Price |
|---|---|---|---|---|
| 11/01/2023 11/01/23 | Sold | $193,000 | +1.6% | $275 / Sq Ft |
| 09/29/2023 09/29/23 | Price Changed | $189,900 | -4.8% | $271 / Sq Ft |
| 09/15/2023 09/15/23 | For Sale | $199,500 | 0.0% | $284 / Sq Ft |
| 07/27/2021 07/27/21 | Rented | $1,450 | 0.0% | -- |
| 07/14/2021 07/14/21 | For Rent | $1,450 | 0.0% | -- |
| 05/04/2017 05/04/17 | Sold | $123,000 | -1.6% | $175 / Sq Ft |
| 04/07/2017 04/07/17 | Pending | -- | -- | -- |
| 03/25/2017 03/25/17 | For Sale | $125,000 | 0.0% | $178 / Sq Ft |
| 03/01/2017 03/01/17 | Pending | -- | -- | -- |
| 02/25/2017 02/25/17 | Price Changed | $125,000 | -13.8% | $178 / Sq Ft |
| 12/02/2016 12/02/16 | For Sale | $145,000 | -- | $207 / Sq Ft |
Tax History Compared to Growth
Tax History
| Year | Tax Paid | Tax Assessment Tax Assessment Total Assessment is a certain percentage of the fair market value that is determined by local assessors to be the total taxable value of land and additions on the property. | Land | Improvement |
|---|---|---|---|---|
| 2025 | $1,989 | $192,500 | $54,100 | $138,400 |
| 2024 | $1,813 | $175,500 | $54,100 | $121,400 |
| 2023 | $1,748 | $169,700 | $54,100 | $115,600 |
| 2022 | $1,713 | $166,300 | $54,100 | $112,200 |
| 2021 | $1,563 | $151,700 | $54,100 | $97,600 |
| 2020 | $1,389 | $135,400 | $28,100 | $107,300 |
| 2019 | $1,327 | $129,300 | $28,100 | $101,200 |
| 2018 | $1,200 | $119,300 | $28,100 | $91,200 |
| 2017 | $1,173 | $116,600 | $28,100 | $88,500 |
| 2016 | $1,139 | $114,900 | $28,100 | $86,800 |
| 2015 | $1,032 | $103,600 | $28,100 | $75,500 |
| 2014 | $881 | $88,500 | $28,100 | $60,400 |
Agents Affiliated with this Home
-
Tanya Salseth Lambreton

Seller's Agent in 2023
Tanya Salseth Lambreton
KW United
(202) 823-9864
1 in this area
223 Total Sales
-
Luis Cruz

Buyer's Agent in 2023
Luis Cruz
Spring Hill Real Estate, LLC.
(571) 279-3608
1 in this area
74 Total Sales
-
Jessica Stinnette

Seller's Agent in 2021
Jessica Stinnette
Chambers Theory, LLC
(703) 609-2323
-
Cody Chance

Buyer's Agent in 2021
Cody Chance
Long & Foster
(864) 525-9253
1 in this area
49 Total Sales
-
Hugo Romero

Seller's Agent in 2017
Hugo Romero
Coldwell Banker (NRT-Southeast-MidAtlantic)
(703) 582-6727
46 Total Sales
Map
Source: Bright MLS
MLS Number: 1001617029
APN: 31-033-032
- 3400 25th St S Unit 27
- 0 24th Rd S
- 2519 S Kenmore Ct
- 2541 S Kenmore Ct
- 2537 S Kenmore Ct
- 2713 24th Rd S Unit A & B
- 2691 24th Rd S
- 2613 S Kenmore Ct
- 2660 S Kenmore Ct
- 2177 S Glebe Rd
- 2025 S Kenmore St
- 2046 S Shirlington Rd
- 2019 S Kenmore St
- 2146 S Oakland St
- 2465 Army Navy Dr Unit 1302
- 2465 Army Navy Dr Unit 1303
- 1932 S Kenmore St
- 2428 S Oxford St
- 2100 S Nelson St
- 1225 Martha Custis Dr Unit 904
