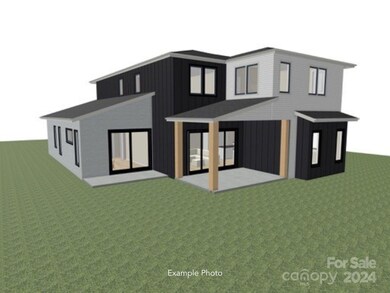3408 Anson St Charlotte, NC 28209
Colonial Village NeighborhoodEstimated payment $7,744/month
Highlights
- New Construction
- Wood Flooring
- Central Air
- Dilworth Elementary School: Latta Campus Rated A-
- 2 Car Attached Garage
About This Home
Contemporary new build near all the city has to offer. Full customizations and buyer input is still possible. Open floor plan with master retreat on main, attached two car garage, high end appliances and finishes throughout. Walking distance to the light rail, breweries, dining, you name it and it's right there! This location couldn't be more ideal for city living.
Listing Agent
Corcoran HM Properties Brokerage Email: chelsea.mynhardt@gmail.com License #283517 Listed on: 02/02/2024

Home Details
Home Type
- Single Family
Year Built
- Built in 2024 | New Construction
Lot Details
- Lot Dimensions are 180x60
- Back Yard Fenced
- Property is zoned N1-B
Parking
- 2 Car Attached Garage
- Driveway
Home Design
- Brick Exterior Construction
- Slab Foundation
- Stucco
Interior Spaces
- 2-Story Property
- Crawl Space
Kitchen
- Gas Range
- Dishwasher
Flooring
- Wood
- Tile
Bedrooms and Bathrooms
Utilities
- Central Air
- Heat Pump System
Community Details
- Built by Build Me, LLC
- Sedgefield Subdivision
Listing and Financial Details
- Assessor Parcel Number 149-052-14
Map
Home Values in the Area
Average Home Value in this Area
Tax History
| Year | Tax Paid | Tax Assessment Tax Assessment Total Assessment is a certain percentage of the fair market value that is determined by local assessors to be the total taxable value of land and additions on the property. | Land | Improvement |
|---|---|---|---|---|
| 2025 | -- | $380,000 | $380,000 | -- |
| 2024 | -- | $454,800 | $380,000 | $74,800 |
| 2023 | $3,475 | $454,800 | $380,000 | $74,800 |
| 2022 | $2,408 | $236,500 | $191,300 | $45,200 |
| 2021 | $2,397 | $236,500 | $191,300 | $45,200 |
| 2020 | $2,990 | $309,800 | $225,000 | $84,800 |
| 2019 | $3,081 | $309,800 | $225,000 | $84,800 |
| 2018 | $1,875 | $137,300 | $85,500 | $51,800 |
| 2017 | $1,840 | $137,300 | $85,500 | $51,800 |
| 2016 | $1,831 | $137,300 | $85,500 | $51,800 |
| 2015 | -- | $137,300 | $85,500 | $51,800 |
| 2014 | $1,872 | $140,900 | $106,300 | $34,600 |
Property History
| Date | Event | Price | Change | Sq Ft Price |
|---|---|---|---|---|
| 02/27/2024 02/27/24 | Price Changed | $1,399,000 | +81.7% | $418 / Sq Ft |
| 02/02/2024 02/02/24 | For Sale | $769,900 | +73.0% | $230 / Sq Ft |
| 04/01/2022 04/01/22 | Sold | $445,000 | +4.7% | $445 / Sq Ft |
| 03/16/2022 03/16/22 | Pending | -- | -- | -- |
| 03/11/2022 03/11/22 | For Sale | $425,000 | -- | $425 / Sq Ft |
Purchase History
| Date | Type | Sale Price | Title Company |
|---|---|---|---|
| Warranty Deed | $520,000 | None Listed On Document | |
| Warranty Deed | $445,000 | Austin Title | |
| Deed | -- | -- |
Mortgage History
| Date | Status | Loan Amount | Loan Type |
|---|---|---|---|
| Open | $1,041,460 | Construction | |
| Previous Owner | $422,750 | New Conventional | |
| Previous Owner | $72,000 | New Conventional | |
| Previous Owner | $60,000 | New Conventional | |
| Previous Owner | $44,000 | Unknown |
Source: Canopy MLS (Canopy Realtor® Association)
MLS Number: 4105603
APN: 149-052-14
- 433 Hollis Rd
- 428 Dover Ave
- 3505 Trent St
- 526 Greystone Rd
- 400 Greystone Rd
- 134 Hartford Ave
- 714 Hartford Ave
- 521 Belton St
- 3701 Conway Ave
- 3808 Sky Haven Dr
- 608 Melbourne Ct
- 629 Greystone Rd
- 3721 Conway Ave
- 615 Melbourne Ct
- 2736 Grand Union Way
- 3801 Haverhill Dr
- 901 Hartford Ave
- 665 Melbourne Ct
- 539 Marsh Rd
- 1117 Sedgefield Rd
- 340 Hollis Rd
- 120 Hollis Rd
- 3377 Weston St
- 3271 Weston St
- 3279 Weston St Unit Full Home
- 3231 Weston St
- 3305 South Blvd
- 3305 South Blvd Unit B3
- 3305 South Blvd Unit A7
- 3305 South Blvd Unit A1
- 3227 Mayfield Ave
- 726 Hartford Ave
- 2610 Grand Union Way
- 4015 Craft St
- 3656 Dewitt Ln
- 520 New Bern Station Ct Unit 9104
- 546 New Bern Station Ct Unit 1102
- 324 New Bern Station Ct
- 4015 South Blvd
- 3615 Tryclan Dr

