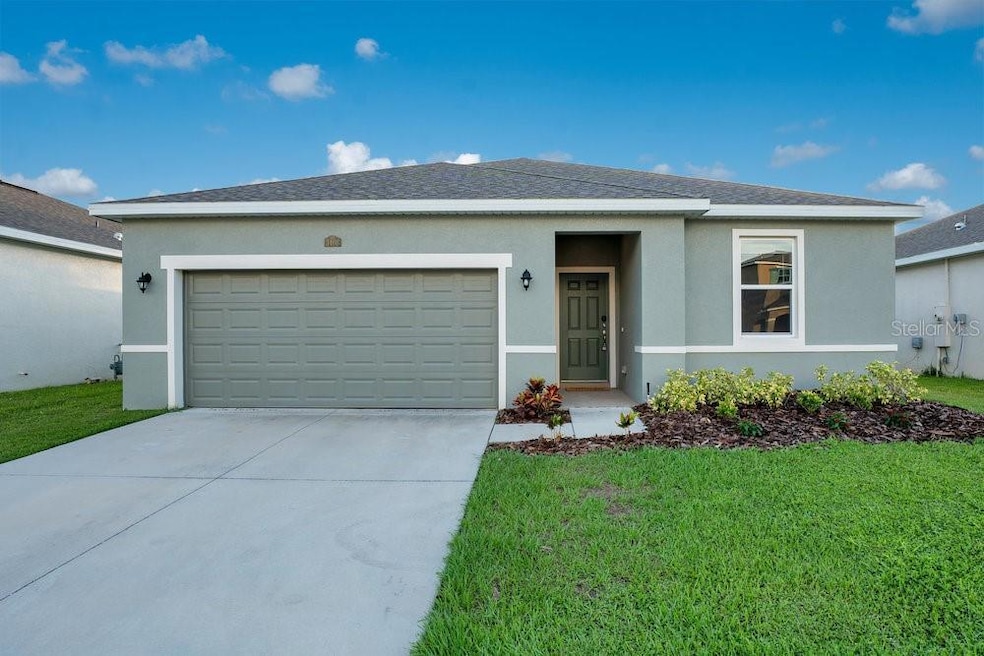
3408 Curlew Ave Leesburg, FL 34748
Estimated payment $2,026/month
Highlights
- View of Trees or Woods
- Main Floor Primary Bedroom
- Family Room Off Kitchen
- Open Floorplan
- Community Pool
- 2 Car Attached Garage
About This Home
Fully fenced backyard with VIEWS!! Modern Living Surrounded by Nature in Lake Denham! Welcome to this 2022-built gem in the heart of Lake Denham, where modern style meets everyday ease. From the moment you step inside, you'll love the bright and airy feel of the open-concept layout, enhanced by luxury vinyl plank flooring and large windows that flood the space with natural light. The gourmet kitchen is a true showpiece—complete with stainless steel appliances, granite countertops, and plenty of prep space for cooking, hosting, or gathering with loved ones. With three spacious bedrooms and two well-appointed bathrooms, there’s plenty of room to spread out and relax. Step outside to your own private retreat—an expansive vinyl-fenced backyard, perfect for weekend BBQs, playtime with pets, or simply soaking up the Florida sunshine. And just beyond your doorstep, the Lake Denham community offers unbeatable amenities: a sparkling pool, outdoor fitness park, playground, and sidewalk-lined streets for peaceful strolls and active living. Whether you're seeking your first home or a peaceful retreat with modern flair, this move-in-ready home delivers both comfort and convenience. Don’t miss your chance to own a piece of Lake Denham—schedule your private tour today!
Listing Agent
BALDWIN PARK REALTY LLC Brokerage Phone: 407-986-9800 License #3543222 Listed on: 06/18/2025
Co-Listing Agent
BALDWIN PARK REALTY LLC Brokerage Phone: 407-986-9800 License #577152
Home Details
Home Type
- Single Family
Est. Annual Taxes
- $4,231
Year Built
- Built in 2022
Lot Details
- 6,500 Sq Ft Lot
- East Facing Home
- Vinyl Fence
- Irrigation Equipment
HOA Fees
- $50 Monthly HOA Fees
Parking
- 2 Car Attached Garage
Home Design
- Block Foundation
- Slab Foundation
- Shingle Roof
- Block Exterior
Interior Spaces
- 1,607 Sq Ft Home
- Open Floorplan
- Sliding Doors
- Family Room Off Kitchen
- Living Room
- Dining Room
- Luxury Vinyl Tile Flooring
- Views of Woods
Kitchen
- Eat-In Kitchen
- Range
- Microwave
- Dishwasher
Bedrooms and Bathrooms
- 3 Bedrooms
- Primary Bedroom on Main
- Split Bedroom Floorplan
- Walk-In Closet
- 2 Full Bathrooms
Laundry
- Laundry Room
- Dryer
- Washer
Schools
- Leesburg Elementary School
- Oak Park Middle School
- Leesburg High School
Utilities
- Central Heating and Cooling System
- Thermostat
- Natural Gas Connected
- Gas Water Heater
- High Speed Internet
- Phone Available
- Cable TV Available
Listing and Financial Details
- Visit Down Payment Resource Website
- Tax Lot 439000
- Assessor Parcel Number 02-20-24-0012-000-43900
Community Details
Overview
- Association fees include pool
- Lake Denham Homeowners Association Inc Association, Phone Number (352) 343-5706
- Visit Association Website
- Built by Avex Homes
- Lake Denham Estates Subdivision, Prescott Floorplan
Amenities
- Community Mailbox
Recreation
- Community Playground
- Community Pool
- Park
Map
Home Values in the Area
Average Home Value in this Area
Tax History
| Year | Tax Paid | Tax Assessment Tax Assessment Total Assessment is a certain percentage of the fair market value that is determined by local assessors to be the total taxable value of land and additions on the property. | Land | Improvement |
|---|---|---|---|---|
| 2025 | $588 | $263,258 | $54,250 | $209,008 |
| 2024 | $588 | $263,258 | $54,250 | $209,008 |
| 2023 | $588 | $256,682 | $54,250 | $202,432 |
| 2022 | $706 | $41,850 | $41,850 | $0 |
| 2021 | $588 | $35,100 | $0 | $0 |
Property History
| Date | Event | Price | Change | Sq Ft Price |
|---|---|---|---|---|
| 08/12/2025 08/12/25 | For Sale | $298,000 | 0.0% | $185 / Sq Ft |
| 08/08/2025 08/08/25 | Pending | -- | -- | -- |
| 07/08/2025 07/08/25 | Price Changed | $298,000 | -0.3% | $185 / Sq Ft |
| 06/18/2025 06/18/25 | For Sale | $299,000 | 0.0% | $186 / Sq Ft |
| 12/19/2022 12/19/22 | Rented | $2,050 | 0.0% | -- |
| 11/23/2022 11/23/22 | Under Contract | -- | -- | -- |
| 11/03/2022 11/03/22 | Price Changed | $2,050 | -8.9% | $1 / Sq Ft |
| 10/26/2022 10/26/22 | For Rent | $2,250 | -- | -- |
Purchase History
| Date | Type | Sale Price | Title Company |
|---|---|---|---|
| Special Warranty Deed | $1,650,000 | Attorney |
Similar Homes in the area
Source: Stellar MLS
MLS Number: O6318848
APN: 02-20-24-0012-000-43900
- 3412 Curlew Ave
- 3342 Curlew Ave
- 3336 Curlew Ave
- 3654 Caspian St
- 3673 Caspian St
- 3764 Shoveler Ave
- 30276 Armenia Rd
- 3871 Brant Place
- 30316 Armenia Rd
- 29512 Caspian St
- 29875 Anahid Dr
- 3980 Gadwall Place
- 30422 Pintail Dr
- 29496 Caspian St
- 30346 Armenia Rd
- 29810 Anahid Dr
- 30376 Armenia Rd
- 227 Prince Dr
- 29360 Caspian St
- 20043 Royal Tern Ct
- 3687 Caspian St
- 30262 Armenia Rd
- 29798 Anahid Dr
- 29214 Armoyan Blvd
- 20032 Royal Tern Ct
- 29274 Armoyan Blvd
- 20000 Royal Tern Ct
- 19994 Royal Tern Ct
- 20025 Royal Tern Ct
- 29310 Armoyan Bv
- 20007 Royal Tern Ct
- 1403 Old Harbor Blvd
- 7315 Cornwall Way
- 2946 Poplar Ave
- 928 Veronica Ct
- 930 Eugene Terrace
- 1000 Royal Oak Blvd
- 2213 Florence Ave
- 3035 Walnut Ct
- 799 River Oaks Cir






