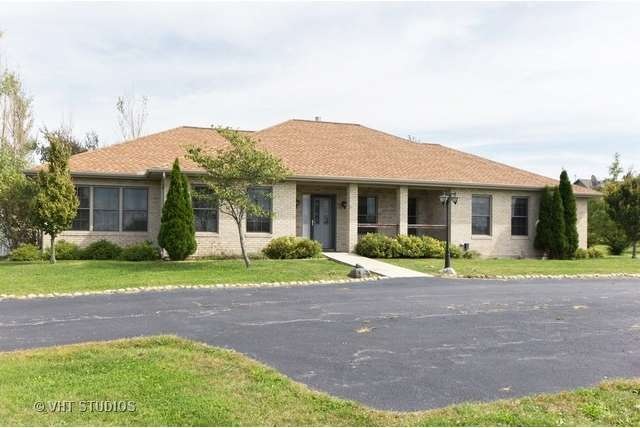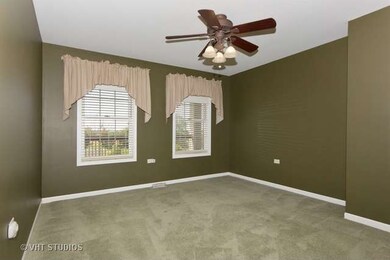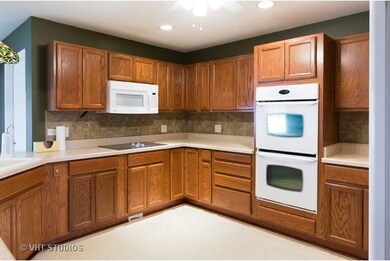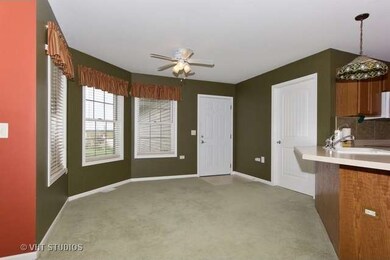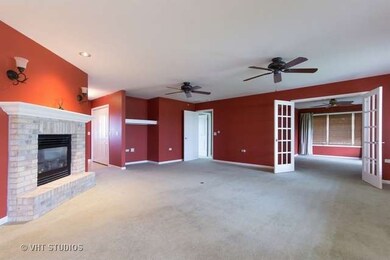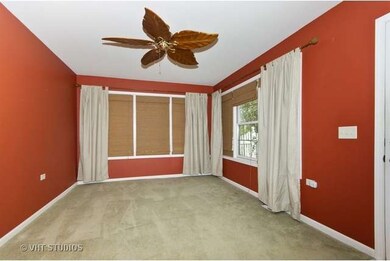
3408 E 2250th Rd Ottawa, IL 61350
Highlights
- Landscaped Professionally
- Whirlpool Bathtub
- Sitting Room
- Ranch Style House
- Heated Sun or Florida Room
- Walk-In Pantry
About This Home
As of December 2023Custom built 1 owner Brick & Vinyl Ranch located north on 2 acres. Open floor plan with Great Room with brick fireplace, eat in Kitchen has breakfast bar and includes appliances. Master suite has sitting room and private bath with Large Jacuzzi tub and separate shower. 4 Season Sun room opens off Great room with double glass French doors to covered patio. Seller has Maintenance agreement for Septic System.
Last Agent to Sell the Property
Coldwell Banker Real Estate Group License #475092481 Listed on: 09/16/2015

Home Details
Home Type
- Single Family
Est. Annual Taxes
- $4,986
Year Built
- 2004
Lot Details
- Fenced Yard
- Landscaped Professionally
Parking
- Attached Garage
- Garage Transmitter
- Garage Door Opener
- Gravel Driveway
- Parking Included in Price
- Garage Is Owned
Home Design
- Ranch Style House
- Brick Exterior Construction
- Asphalt Shingled Roof
- Vinyl Siding
Interior Spaces
- Gas Log Fireplace
- Sitting Room
- Heated Sun or Florida Room
- Unfinished Basement
- Partial Basement
Kitchen
- Breakfast Bar
- Walk-In Pantry
- Oven or Range
- Microwave
- Dishwasher
- Disposal
Bedrooms and Bathrooms
- Primary Bathroom is a Full Bathroom
- Bathroom on Main Level
- Dual Sinks
- Whirlpool Bathtub
- Separate Shower
Laundry
- Laundry on main level
- Dryer
- Washer
Utilities
- Central Air
- Heating System Uses Propane
- Well
- Private or Community Septic Tank
Additional Features
- Handicap Shower
- Patio
Listing and Financial Details
- $4,000 Seller Concession
Ownership History
Purchase Details
Home Financials for this Owner
Home Financials are based on the most recent Mortgage that was taken out on this home.Purchase Details
Home Financials for this Owner
Home Financials are based on the most recent Mortgage that was taken out on this home.Purchase Details
Purchase Details
Similar Homes in Ottawa, IL
Home Values in the Area
Average Home Value in this Area
Purchase History
| Date | Type | Sale Price | Title Company |
|---|---|---|---|
| Warranty Deed | $410,000 | None Available | |
| Warranty Deed | -- | -- | |
| Deed | $245,000 | -- | |
| Quit Claim Deed | -- | -- | |
| Quit Claim Deed | -- | -- | |
| Warranty Deed | -- | -- | |
| Interfamily Deed Transfer | -- | -- |
Mortgage History
| Date | Status | Loan Amount | Loan Type |
|---|---|---|---|
| Open | $391,500 | New Conventional | |
| Closed | $389,500 | New Conventional | |
| Previous Owner | $226,000 | New Conventional | |
| Previous Owner | $232,750 | New Conventional | |
| Previous Owner | $74,000 | New Conventional | |
| Previous Owner | $20,000 | Credit Line Revolving | |
| Previous Owner | $10,000 | Credit Line Revolving | |
| Previous Owner | $160,000 | New Conventional |
Property History
| Date | Event | Price | Change | Sq Ft Price |
|---|---|---|---|---|
| 12/01/2023 12/01/23 | Sold | $410,000 | 0.0% | $158 / Sq Ft |
| 10/28/2023 10/28/23 | Pending | -- | -- | -- |
| 10/23/2023 10/23/23 | For Sale | $409,999 | +67.3% | $158 / Sq Ft |
| 07/08/2016 07/08/16 | Sold | $245,000 | -2.0% | $94 / Sq Ft |
| 05/31/2016 05/31/16 | Pending | -- | -- | -- |
| 05/03/2016 05/03/16 | Price Changed | $249,900 | -3.1% | $96 / Sq Ft |
| 03/31/2016 03/31/16 | For Sale | $258,000 | 0.0% | $99 / Sq Ft |
| 02/09/2016 02/09/16 | Pending | -- | -- | -- |
| 11/03/2015 11/03/15 | Price Changed | $258,000 | -1.9% | $99 / Sq Ft |
| 10/29/2015 10/29/15 | For Sale | $263,000 | 0.0% | $101 / Sq Ft |
| 10/14/2015 10/14/15 | Pending | -- | -- | -- |
| 09/16/2015 09/16/15 | For Sale | $263,000 | -- | $101 / Sq Ft |
Tax History Compared to Growth
Tax History
| Year | Tax Paid | Tax Assessment Tax Assessment Total Assessment is a certain percentage of the fair market value that is determined by local assessors to be the total taxable value of land and additions on the property. | Land | Improvement |
|---|---|---|---|---|
| 2024 | $4,986 | $87,388 | $12,282 | $75,106 |
| 2023 | $4,684 | $78,657 | $11,055 | $67,602 |
| 2022 | $4,611 | $74,148 | $10,421 | $63,727 |
| 2021 | $4,401 | $69,832 | $9,814 | $60,018 |
| 2020 | $4,196 | $67,256 | $9,452 | $57,804 |
| 2019 | $4,088 | $65,969 | $9,271 | $56,698 |
| 2018 | $4,037 | $64,404 | $9,051 | $55,353 |
| 2017 | $3,924 | $62,876 | $8,836 | $54,040 |
| 2016 | $0 | $61,856 | $8,693 | $53,163 |
| 2015 | -- | $61,214 | $8,603 | $52,611 |
| 2012 | -- | $56,517 | $7,943 | $48,574 |
Agents Affiliated with this Home
-

Seller's Agent in 2023
Tyler Andersen
iHome Real Estate
(630) 818-5505
110 Total Sales
-

Buyer's Agent in 2023
Micah Kirstein
john greene Realtor
(630) 820-6500
218 Total Sales
-

Seller's Agent in 2016
George Shanley
Coldwell Banker Real Estate Group
(815) 228-1859
471 Total Sales
-

Buyer's Agent in 2016
Tammy Sartain
Keller Williams Innovate
(630) 774-5317
39 Total Sales
Map
Source: Midwest Real Estate Data (MRED)
MLS Number: MRD09040123
APN: 15-11-404000
- 2269 N 3409th Rd
- 3526 E 2179th Rd
- 3669 E 2075th Rd
- 0 E 22nd Rd
- 3669 E 25th Rd
- 35.2 acres N 3501st Rd
- 1977 N Rd
- 3683 E 2619th Rd
- 2335 Oakwood Ln
- 3501 E 27th Rd
- 2618 N 3689th Rd
- 2304 Oakwood Ln
- 2985 E 2370th Rd
- 2967 E Hickory
- 2977 E 2370th Rd
- 02300 N 30th Rd
- 2955 Walbridge Creek Cir
- 2986 Walbridge Creek Cir
- 2984 Walbridge Creek Cir
- 2983 Walbridge Creek Cir
