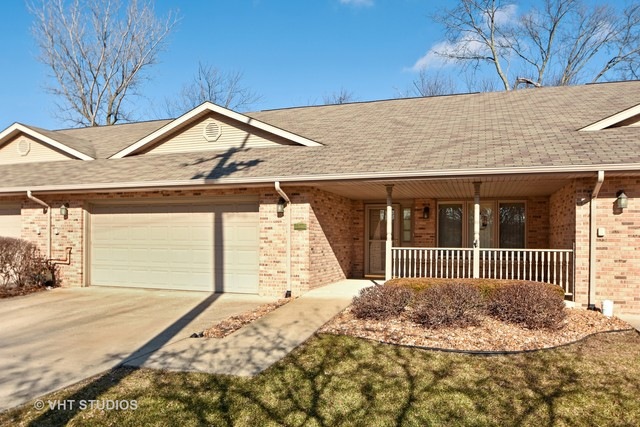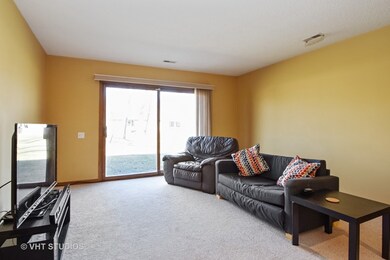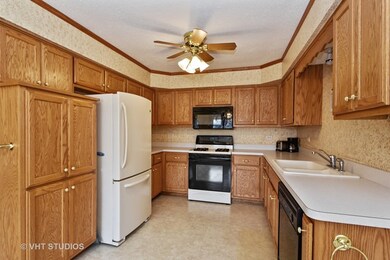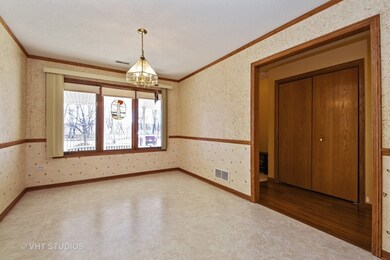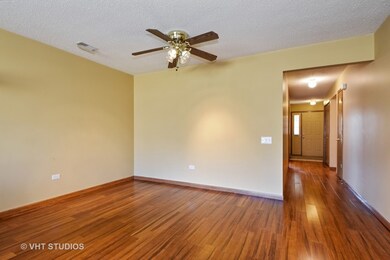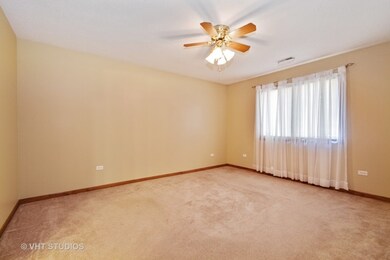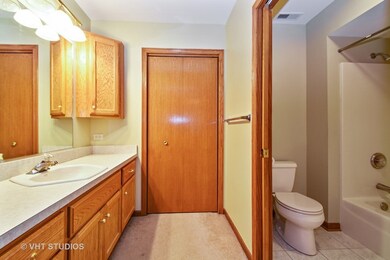
3408 Front St Matteson, IL 60443
Highlights
- Main Floor Bedroom
- 4-minute walk to Matteson Station
- Storage
- Attached Garage
- Breakfast Bar
- 3-minute walk to Rail Fan Park
About This Home
As of October 2022Spacious RANCH Townhome. Large eat in kitchen with oak cabinets and ample counter space. All appliances. Newer laminate flooring in foyer, hallway and half of living room (can be used as dining area if needed). Spacious living room with newer carpet, patio door to patio and backyard. 2 large bedrooms - master has full bath and HUGE walk in closet. Handicap accessible w/wide doors, ramp, grab bars & lower light switches. Attached 2 car garage with additional storage room. Covered front porch. Located 1 1/2 blocks to Metra. Nice home ready to be yours!
Last Agent to Sell the Property
@properties Christie's International Real Estate License #475130071 Listed on: 01/27/2018

Townhouse Details
Home Type
- Townhome
Est. Annual Taxes
- $7,439
Year Built
- 2002
HOA Fees
- $130 per month
Parking
- Attached Garage
- Garage Transmitter
- Garage Door Opener
- Driveway
- Parking Included in Price
Home Design
- Brick Exterior Construction
- Asphalt Shingled Roof
- Aluminum Siding
Kitchen
- Breakfast Bar
- Oven or Range
- Microwave
- Dishwasher
- Disposal
Bedrooms and Bathrooms
- Main Floor Bedroom
- Primary Bathroom is a Full Bathroom
- Bathroom on Main Level
Laundry
- Laundry on main level
- Dryer
- Washer
Utilities
- Forced Air Heating and Cooling System
- Heating System Uses Gas
Additional Features
- Storage
- Handicap Shower
Community Details
- Pets Allowed
Listing and Financial Details
- Homeowner Tax Exemptions
- $7,860 Seller Concession
Ownership History
Purchase Details
Home Financials for this Owner
Home Financials are based on the most recent Mortgage that was taken out on this home.Purchase Details
Home Financials for this Owner
Home Financials are based on the most recent Mortgage that was taken out on this home.Purchase Details
Purchase Details
Home Financials for this Owner
Home Financials are based on the most recent Mortgage that was taken out on this home.Similar Homes in the area
Home Values in the Area
Average Home Value in this Area
Purchase History
| Date | Type | Sale Price | Title Company |
|---|---|---|---|
| Warranty Deed | $131,000 | Greater Illinois Title | |
| Trustee Deed | $100,000 | None Available | |
| Interfamily Deed Transfer | -- | None Available | |
| Warranty Deed | $145,000 | -- |
Mortgage History
| Date | Status | Loan Amount | Loan Type |
|---|---|---|---|
| Open | $128,627 | FHA | |
| Previous Owner | $98,188 | FHA | |
| Previous Owner | $65,000 | Unknown | |
| Previous Owner | $141,500 | No Value Available |
Property History
| Date | Event | Price | Change | Sq Ft Price |
|---|---|---|---|---|
| 10/04/2022 10/04/22 | Sold | $200,900 | -2.0% | $116 / Sq Ft |
| 08/24/2022 08/24/22 | Pending | -- | -- | -- |
| 08/19/2022 08/19/22 | For Sale | $204,900 | +56.4% | $119 / Sq Ft |
| 05/11/2018 05/11/18 | Sold | $131,000 | +0.8% | $76 / Sq Ft |
| 03/27/2018 03/27/18 | Pending | -- | -- | -- |
| 01/27/2018 01/27/18 | For Sale | $129,900 | +29.9% | $75 / Sq Ft |
| 05/06/2013 05/06/13 | Sold | $100,000 | -9.1% | $58 / Sq Ft |
| 02/25/2013 02/25/13 | Pending | -- | -- | -- |
| 02/09/2013 02/09/13 | Price Changed | $110,000 | -4.3% | $64 / Sq Ft |
| 01/18/2013 01/18/13 | For Sale | $115,000 | 0.0% | $67 / Sq Ft |
| 12/07/2012 12/07/12 | Pending | -- | -- | -- |
| 11/07/2012 11/07/12 | Price Changed | $115,000 | -11.5% | $67 / Sq Ft |
| 10/31/2012 10/31/12 | For Sale | $129,900 | -- | $75 / Sq Ft |
Tax History Compared to Growth
Tax History
| Year | Tax Paid | Tax Assessment Tax Assessment Total Assessment is a certain percentage of the fair market value that is determined by local assessors to be the total taxable value of land and additions on the property. | Land | Improvement |
|---|---|---|---|---|
| 2024 | $7,439 | $18,000 | $2,159 | $15,841 |
| 2023 | $4,607 | $18,000 | $2,159 | $15,841 |
| 2022 | $4,607 | $11,915 | $1,889 | $10,026 |
| 2021 | $4,720 | $11,913 | $1,888 | $10,025 |
| 2020 | $4,487 | $11,913 | $1,888 | $10,025 |
| 2019 | $5,106 | $13,295 | $1,754 | $11,541 |
| 2018 | $5,102 | $13,295 | $1,754 | $11,541 |
| 2017 | $4,928 | $13,295 | $1,754 | $11,541 |
| 2016 | $3,669 | $9,958 | $1,619 | $8,339 |
| 2015 | $3,575 | $9,958 | $1,619 | $8,339 |
| 2014 | $4,702 | $9,958 | $1,619 | $8,339 |
| 2013 | $3,194 | $10,030 | $1,619 | $8,411 |
Agents Affiliated with this Home
-

Seller's Agent in 2022
Yazmin Norwood
Kingdom Intl. Group, Inc.
(708) 821-4127
3 in this area
20 Total Sales
-

Buyer's Agent in 2022
Michelle Kurtz
eXp Realty
(708) 426-5976
1 in this area
123 Total Sales
-

Seller's Agent in 2018
Marge Cahill
@ Properties
(708) 307-3036
147 Total Sales
-

Buyer's Agent in 2018
Asia Norwood
Kingdom Intl. Group, Inc.
(708) 323-9949
6 Total Sales
-
D
Seller's Agent in 2013
Debra Jurgensen
Coldwell Banker Realty
20 Total Sales
Map
Source: Midwest Real Estate Data (MRED)
MLS Number: MRD09842738
APN: 31-23-440-015-0000
- 242 Hickory St
- 305 Jackson St
- 549 Homan Ave
- 21612 Wildflower Rd Unit 113-4
- 21628 Dogwood Rd Unit 1203
- 508 Davis St
- 540 Homan Ave
- 500 Antietam St
- 3533 212th Place
- 519 Chase St
- 21209 Oak St
- 3704 215th St Unit 205
- 3712 214th St
- 3133 Heritage Blvd
- 410 Gettysburg St
- 21149 Main St
- 21207 Locust St
- 3736 217th St
- 21142 Locust St
- 21331 Tower Ave
