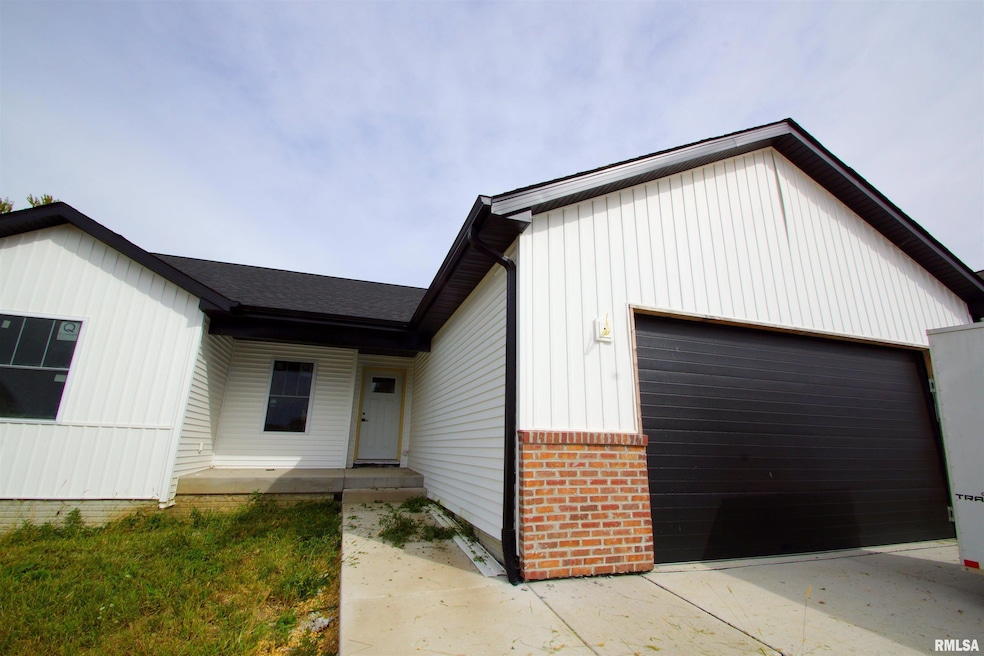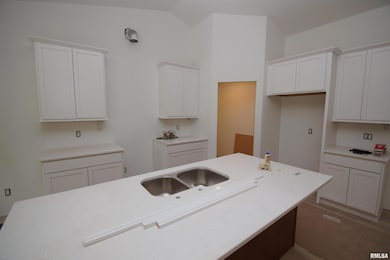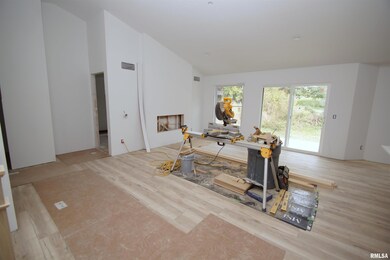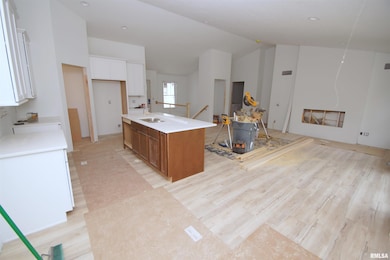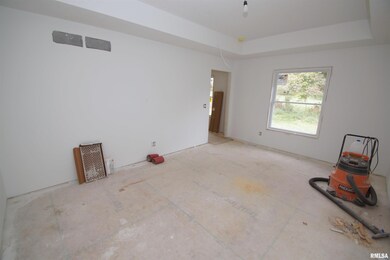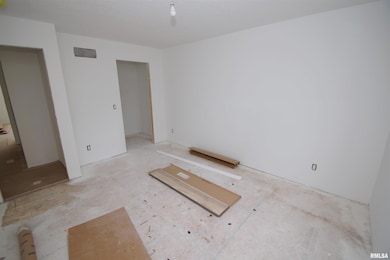
$419,900
- 3 Beds
- 3 Baths
- 2,509 Sq Ft
- 5547 E Creekside Ln
- Bettendorf, IA
Hard-to-find end-unit villa! This well-maintained, one-owner ranch-style home features 3 bedrooms, 3 full baths, and a 2-car garage. ZERO entry for easy accessibility. The bright and open main level is filled with natural light thanks to large great room windows and a charming 4-season room. The kitchen boasts quartz countertops, tile backsplash, stainless steel appliances, and luxury vinyl plank
Geri Doyle Mel Foster Co. Davenport
