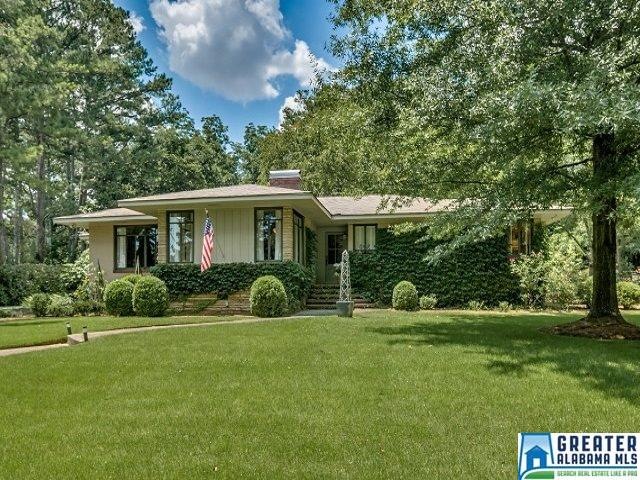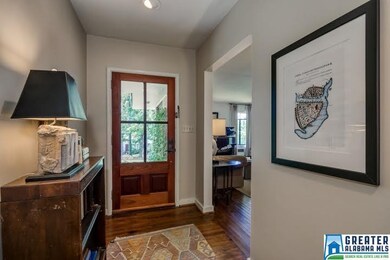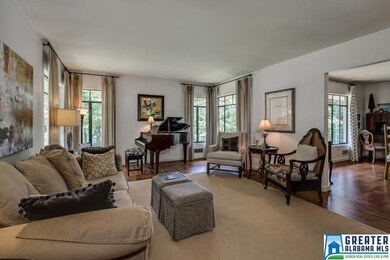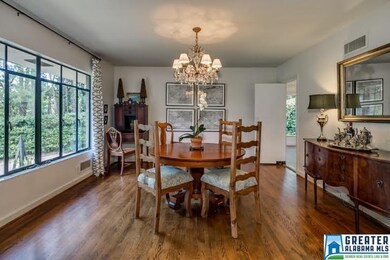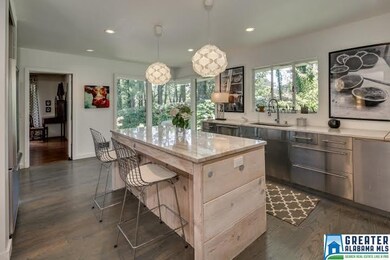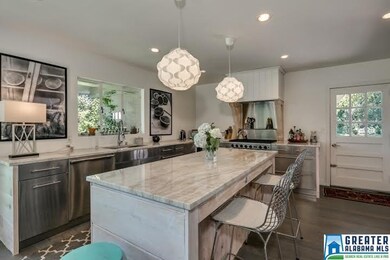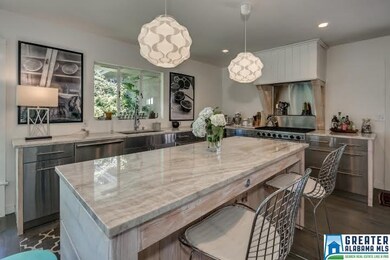
3408 Mountain Ln Mountain Brook, AL 35213
Highlights
- Safe Room
- Sitting Area In Primary Bedroom
- Deck
- Crestline Elementary School Rated A
- 1 Acre Lot
- Wood Flooring
About This Home
As of April 2022Built in 1953 and expanded in 2003, this 4-Bedroom, 3-1/2 Bath residence is located on one acre +- within walking distance of Crestline Elementary and Mountain Brook Junior High. New kitchen with industrial range, refrigerator drawers & beverage refrigerator. Taj Mahal granite countertops & stainless steel cabinets lend a modern touch to this kitchen which opens on to nice family room. Luxurious 15’ x 22’ master bedroom with 10’ tall ceilings + 2 adjacent master walk-in closets plus an extra closet. Great flat, private back yard suitable for tennis court or swimming pool if desired. Two-car carport adjacent to the kitchen/family room provides convenient access. New concrete driveway.
Last Agent to Sell the Property
Jane Schmalz
LAH Sotheby's International Realty Mountain Brook License #000004323 Listed on: 07/13/2018
Home Details
Home Type
- Single Family
Est. Annual Taxes
- $6,158
Year Built
- Built in 1953
Lot Details
- 1 Acre Lot
- Irregular Lot
Parking
- 2 Car Attached Garage
- Garage on Main Level
- Rear-Facing Garage
Home Design
- Three Sided Brick Exterior Elevation
Interior Spaces
- 1-Story Property
- Crown Molding
- Smooth Ceilings
- Recessed Lighting
- Brick Fireplace
- Gas Fireplace
- Window Treatments
- Living Room with Fireplace
- Dining Room
- Den
- Unfinished Basement
- Partial Basement
- Pull Down Stairs to Attic
- Safe Room
Kitchen
- Breakfast Bar
- Stove
- Built-In Microwave
- Dishwasher
- Stainless Steel Appliances
- Kitchen Island
- Stone Countertops
- Disposal
Flooring
- Wood
- Carpet
- Tile
Bedrooms and Bathrooms
- 4 Bedrooms
- Sitting Area In Primary Bedroom
- Walk-In Closet
- Bathtub and Shower Combination in Primary Bathroom
- Linen Closet In Bathroom
Laundry
- Laundry Room
- Laundry on main level
- Washer and Electric Dryer Hookup
Outdoor Features
- Deck
- Covered Patio or Porch
Utilities
- Two cooling system units
- Two Heating Systems
- Forced Air Heating System
- Heating System Uses Gas
- Gas Water Heater
Listing and Financial Details
- Assessor Parcel Number 28-00-04-3-003-007.000
Ownership History
Purchase Details
Home Financials for this Owner
Home Financials are based on the most recent Mortgage that was taken out on this home.Purchase Details
Home Financials for this Owner
Home Financials are based on the most recent Mortgage that was taken out on this home.Purchase Details
Home Financials for this Owner
Home Financials are based on the most recent Mortgage that was taken out on this home.Purchase Details
Home Financials for this Owner
Home Financials are based on the most recent Mortgage that was taken out on this home.Purchase Details
Home Financials for this Owner
Home Financials are based on the most recent Mortgage that was taken out on this home.Similar Homes in the area
Home Values in the Area
Average Home Value in this Area
Purchase History
| Date | Type | Sale Price | Title Company |
|---|---|---|---|
| Warranty Deed | $1,606,000 | -- | |
| Warranty Deed | $740,000 | -- | |
| Warranty Deed | $625,000 | -- | |
| Warranty Deed | $215,000 | -- | |
| Quit Claim Deed | -- | -- | |
| Quit Claim Deed | -- | -- |
Mortgage History
| Date | Status | Loan Amount | Loan Type |
|---|---|---|---|
| Open | $647,200 | New Conventional | |
| Open | $1,100,000 | New Conventional | |
| Previous Owner | $665,000 | New Conventional | |
| Previous Owner | $153,500 | Unknown | |
| Previous Owner | $65,000 | Commercial | |
| Previous Owner | $300,000 | New Conventional | |
| Previous Owner | $40,000 | Credit Line Revolving | |
| Previous Owner | $245,000 | Unknown | |
| Previous Owner | $44,000 | Credit Line Revolving | |
| Previous Owner | $172,000 | No Value Available |
Property History
| Date | Event | Price | Change | Sq Ft Price |
|---|---|---|---|---|
| 04/08/2022 04/08/22 | Sold | $1,606,000 | +21.2% | $469 / Sq Ft |
| 03/18/2022 03/18/22 | Pending | -- | -- | -- |
| 03/16/2022 03/16/22 | For Sale | $1,325,000 | +79.1% | $387 / Sq Ft |
| 09/07/2018 09/07/18 | Sold | $740,000 | -10.3% | $220 / Sq Ft |
| 07/13/2018 07/13/18 | For Sale | $825,000 | -- | $245 / Sq Ft |
Tax History Compared to Growth
Tax History
| Year | Tax Paid | Tax Assessment Tax Assessment Total Assessment is a certain percentage of the fair market value that is determined by local assessors to be the total taxable value of land and additions on the property. | Land | Improvement |
|---|---|---|---|---|
| 2024 | $10,333 | $98,160 | -- | -- |
| 2022 | $9,705 | $89,510 | $48,000 | $41,510 |
| 2021 | $8,658 | $79,910 | $48,000 | $31,910 |
| 2020 | $8,325 | $76,850 | $48,000 | $28,850 |
| 2019 | $7,556 | $76,860 | $0 | $0 |
| 2018 | $6,336 | $64,540 | $0 | $0 |
| 2017 | $6,158 | $62,740 | $0 | $0 |
| 2016 | $6,445 | $65,640 | $0 | $0 |
| 2015 | $6,336 | $64,540 | $0 | $0 |
| 2014 | $5,254 | $53,560 | $0 | $0 |
| 2013 | $5,254 | $53,560 | $0 | $0 |
Agents Affiliated with this Home
-
Carey Martin Donaldson

Seller's Agent in 2022
Carey Martin Donaldson
RealtySouth
(205) 862-3995
19 in this area
47 Total Sales
-
Fred Smith

Buyer's Agent in 2022
Fred Smith
RealtySouth
(205) 368-2280
78 in this area
473 Total Sales
-
J
Seller's Agent in 2018
Jane Schmalz
LAH Sotheby's International Realty Mountain Brook
Map
Source: Greater Alabama MLS
MLS Number: 822894
APN: 28-00-04-3-003-007.000
- 104 Hillsdale Rd
- 3410 Montevallo Rd S
- 3775 W Jackson Blvd
- 3608 Park Ln S
- 336 Richmar Dr
- 23 Winthrop Ave
- 345 Overbrook Rd
- 316 Cross Ridge Rd
- 121 Cherry St
- 204 Main St
- 3613 Montclair Rd
- 3242 Country Club Rd
- 2217 Brookshire Place Unit 2217
- 3937 Montclair Rd Unit 3937
- 4168 Highlands Cir
- 2880 Hastings Rd
- 11 Montcrest Dr
- 3704 Country Club Dr Unit A
- 177 Ross Dr
- 4017 Montclair Rd
