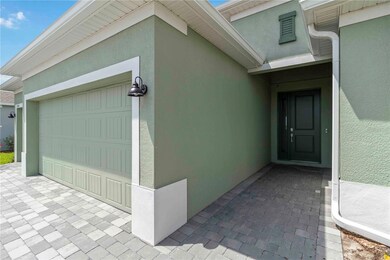
3408 Night Star Terrace Parrish, FL 34219
Estimated payment $3,075/month
Highlights
- Under Construction
- Lake View
- Main Floor Primary Bedroom
- Gene Witt Elementary School Rated A-
- Open Floorplan
- Family Room Off Kitchen
About This Home
Under Construction. NEW Construction. Embracing the spirit of small-town charm, Rye Ranch® introduces new traditions that bring people together in Parrish, FL. For those who call it home, this community puts you close to countless shopping, dining and entertainment options. Embark on adventures like never before at amazing parks and recreational sites just nearby. Right across the street are highly rated schools, perfect for growing families. This spacious single-story home features a formal dining room with elegant arched doorways, followed by an open layout among the Great Room, kitchen and breakfast nook, with access to a lanai. In addition to the owner’s suite, are three secondary bedrooms and a three-car garage for versatile needs. Prices and features may vary and are subject to change. Photos May be are for illustrative purposes only. Estimated delivery date is July 2025.
Listing Agent
FINE PROPERTIES Brokerage Phone: 941-782-0000 License #3297123 Listed on: 07/11/2025

Home Details
Home Type
- Single Family
Year Built
- Built in 2025 | Under Construction
Lot Details
- 7,200 Sq Ft Lot
- Southeast Facing Home
- Property is zoned PD-MU
HOA Fees
- $266 Monthly HOA Fees
Parking
- 3 Car Attached Garage
Home Design
- Home is estimated to be completed on 7/11/25
- Slab Foundation
- Shingle Roof
- Stucco
Interior Spaces
- 2,244 Sq Ft Home
- Open Floorplan
- Family Room Off Kitchen
- Combination Dining and Living Room
- Tile Flooring
- Lake Views
- Hurricane or Storm Shutters
Kitchen
- Eat-In Kitchen
- Range
- Recirculated Exhaust Fan
- Microwave
- Freezer
- Dishwasher
- Disposal
Bedrooms and Bathrooms
- 4 Bedrooms
- Primary Bedroom on Main
- Split Bedroom Floorplan
- Walk-In Closet
- 2 Full Bathrooms
Laundry
- Laundry Room
- Dryer
- Washer
Eco-Friendly Details
- Reclaimed Water Irrigation System
Utilities
- Central Heating and Cooling System
- Thermostat
- Underground Utilities
- Electric Water Heater
- Private Sewer
- High Speed Internet
- Cable TV Available
Listing and Financial Details
- Visit Down Payment Resource Website
- Tax Lot 247
- Assessor Parcel Number 3408NST
- $2,700 per year additional tax assessments
Community Details
Overview
- Association fees include internet, ground maintenance
- Ccmc Brad Jeffers Association, Phone Number (970) 471-6981
- Built by Lennar
- Rye Ranch Subdivision, Princeton Ii Floorplan
- The community has rules related to deed restrictions
Amenities
- Community Mailbox
Map
Home Values in the Area
Average Home Value in this Area
Property History
| Date | Event | Price | Change | Sq Ft Price |
|---|---|---|---|---|
| 07/11/2025 07/11/25 | Price Changed | $429,597 | -4.2% | $191 / Sq Ft |
| 07/11/2025 07/11/25 | For Sale | $448,597 | -- | $200 / Sq Ft |
About the Listing Agent

Jason has been helping buyers & sellers with their housing needs throughout Sarasota and Manatee County since 2013. Working as a Builders agent for almost a decade before transitioning into General sales. His deep knowledge for new construction sales and the process of buying and negotiating help buyers navigate with ease. Jason is a long time resident of the area and his connections & methods help sellers attract higher prices and get buyers offers accepted in challenging markets like
Jason's Other Listings
Source: Stellar MLS
MLS Number: A4657774
- 3523 Night Star Terrace
- 17834 Cane Patch Ct
- 3619 Night Star Terrace
- 3404 Night Star Terrace
- 3821 Ambersweet Crossing
- 17842 Cane Patch Ct
- 3619 Night Star Terrace
- 3614 Night Star Terrace
- 3603 Night Star Terrace
- 3539 Night Star Terrace
- 3547 Night Star Terrace
- 3527 Night Star Terrace
- 3531 Night Star Terrace
- 3707 Ambersweet Crossing
- 3619 Night Star Terrace
- 3619 Night Star Terrace
- 3619 Night Star Terrace
- 3619 Night Star Terrace
- 3619 Night Star Terrace
- 3619 Night Star Terrace
- 4015 N Rye Rd
- 3208 Carthage Ave
- 3313 Carthage Ave
- 16710 Cheyanne Ct
- 3305 Carthage Ave
- 3215 Carthage Ave
- 16656 Cheyanne Ct
- 16652 Cheyanne Ct
- 16648 Cheyanne Ct
- 16644 Cheyanne Ct
- 16632 Cheyanne Ct
- 2819 Greenleaf Terrace
- 16203 33rd Ct E
- 8526 Abalone Loop
- 5923 162nd Ave E
- 16107 69th Ln E
- 4723 Willow Bend Ave
- 14914 15th St E
- 1029 Hagle Park Rd
- 925 Hagle Park Rd





