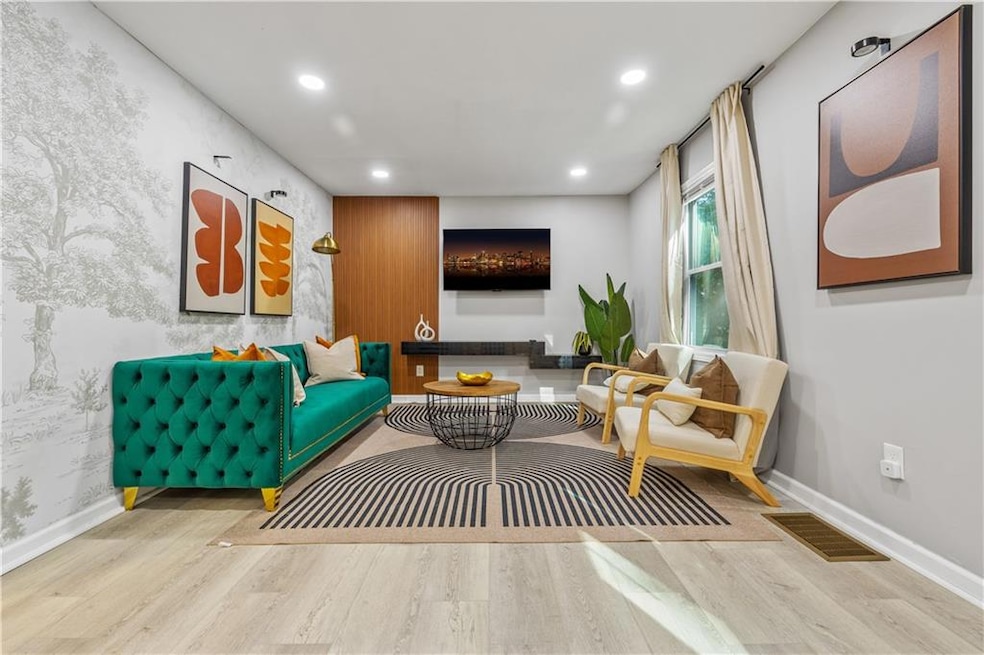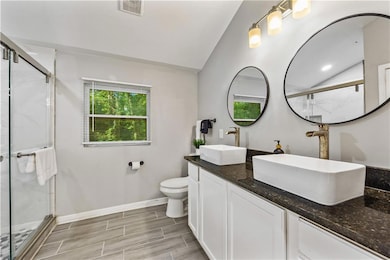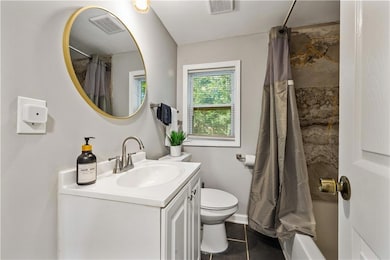3408 Phillips Cir Decatur, GA 30032
Estimated payment $2,344/month
Highlights
- Open-Concept Dining Room
- Deck
- Traditional Architecture
- View of Trees or Woods
- Oversized primary bedroom
- Stone Countertops
About This Home
This beautifully reimagined 4-bedroom, 3-bath home is tucked away in a peaceful cul-de-sac just 15 minutes from the Atlanta BeltLine, with quick access to I-20 and I-285. Renovated from top to bottom, the home offers modern finishes, smart upgrades, and move-in ready convenience all with no HOA restrictions.
Every major system and surface has been thoughtfully updated. The home features a freshly repainted exterior and interior, a partially replaced roof with gutter guards, and a brand-new rear deck perfect for outdoor entertaining. Inside, you'll find new flooring throughout the main level, an upgraded kitchen with all new cabinets and appliances, and fully renovated bathrooms that reflect a clean, modern aesthetic. A spacious bedroom and full bath on the main level offer flexibility for guests, multi-generational living, or a home office setup.
Behind the scenes, substantial water management efforts have been completed, including crawlspace encapsulation, waterproofing, and the installation of French drainage. A whole-house water filtration system has also been added, along with a newly installed washer and dryer that remain with the home.
The fenced backyard offers plenty of room for kids and pets to play, while the landscaped front yard creates an inviting first impression. With all furnishings available to be included with a strong offer, this home presents a rare opportunity for a truly turnkey lifestyle.
Home Details
Home Type
- Single Family
Est. Annual Taxes
- $3,202
Year Built
- Built in 1950
Lot Details
- 0.26 Acre Lot
- Cul-De-Sac
- Private Entrance
- Wood Fence
- Back Yard Fenced
Property Views
- Woods
- Neighborhood
Home Design
- Traditional Architecture
- Block Foundation
- Composition Roof
- Cement Siding
Interior Spaces
- 2,009 Sq Ft Home
- 2-Story Property
- Beamed Ceilings
- Ceiling Fan
- Recessed Lighting
- Open-Concept Dining Room
- Vinyl Flooring
Kitchen
- Open to Family Room
- Electric Range
- Microwave
- Dishwasher
- Stone Countertops
- White Kitchen Cabinets
Bedrooms and Bathrooms
- Oversized primary bedroom
- Walk-In Closet
- Dual Vanity Sinks in Primary Bathroom
- Shower Only
Laundry
- Laundry in Hall
- Dryer
- Washer
Parking
- 3 Parking Spaces
- Driveway
Outdoor Features
- Deck
Schools
- Snapfinger Elementary School
- Columbia - Dekalb Middle School
- Columbia High School
Utilities
- Central Heating and Cooling System
- 110 Volts
- High Speed Internet
- Cable TV Available
Community Details
- Altoloma Park Subdivision
Listing and Financial Details
- Tax Lot 16
- Assessor Parcel Number 15 187 01 036
Map
Home Values in the Area
Average Home Value in this Area
Tax History
| Year | Tax Paid | Tax Assessment Tax Assessment Total Assessment is a certain percentage of the fair market value that is determined by local assessors to be the total taxable value of land and additions on the property. | Land | Improvement |
|---|---|---|---|---|
| 2025 | $5,780 | $122,160 | $37,440 | $84,720 |
| 2024 | $3,202 | $63,160 | $37,440 | $25,720 |
| 2023 | $3,202 | $59,520 | $34,840 | $24,680 |
| 2022 | $2,778 | $55,720 | $16,000 | $39,720 |
| 2021 | $2,439 | $48,000 | $14,840 | $33,160 |
| 2020 | $2,362 | $46,240 | $16,000 | $30,240 |
| 2019 | $2,176 | $42,000 | $15,440 | $26,560 |
| 2018 | $1,669 | $32,000 | $3,480 | $28,520 |
| 2017 | $2,140 | $41,000 | $3,880 | $37,120 |
| 2016 | $1,893 | $35,320 | $3,880 | $31,440 |
| 2014 | $1,615 | $28,320 | $3,880 | $24,440 |
Property History
| Date | Event | Price | List to Sale | Price per Sq Ft | Prior Sale |
|---|---|---|---|---|---|
| 08/12/2025 08/12/25 | Price Changed | $394,000 | -1.3% | $196 / Sq Ft | |
| 07/28/2025 07/28/25 | Price Changed | $399,000 | -4.8% | $199 / Sq Ft | |
| 06/25/2025 06/25/25 | For Sale | $419,000 | +20.1% | $209 / Sq Ft | |
| 07/31/2024 07/31/24 | Sold | $349,000 | 0.0% | $174 / Sq Ft | View Prior Sale |
| 06/30/2024 06/30/24 | Pending | -- | -- | -- | |
| 06/28/2024 06/28/24 | For Sale | $349,000 | +190.8% | $174 / Sq Ft | |
| 10/29/2020 10/29/20 | Sold | $120,000 | 0.0% | $60 / Sq Ft | View Prior Sale |
| 10/15/2020 10/15/20 | Pending | -- | -- | -- | |
| 10/15/2020 10/15/20 | Price Changed | $120,000 | +9.1% | $60 / Sq Ft | |
| 10/14/2020 10/14/20 | For Sale | $110,000 | 0.0% | $55 / Sq Ft | |
| 10/05/2020 10/05/20 | Pending | -- | -- | -- | |
| 10/02/2020 10/02/20 | For Sale | $110,000 | -- | $55 / Sq Ft |
Purchase History
| Date | Type | Sale Price | Title Company |
|---|---|---|---|
| Limited Warranty Deed | $349,000 | -- | |
| Warranty Deed | $120,000 | -- | |
| Warranty Deed | $105,000 | -- | |
| Warranty Deed | $80,000 | -- | |
| Warranty Deed | $50,000 | -- |
Mortgage History
| Date | Status | Loan Amount | Loan Type |
|---|---|---|---|
| Open | $331,550 | New Conventional | |
| Previous Owner | $160,000 | New Conventional | |
| Previous Owner | $25,000 | New Conventional | |
| Previous Owner | $60,000 | New Conventional |
Source: First Multiple Listing Service (FMLS)
MLS Number: 7603895
APN: 15-187-01-036
- 3436 Misty Valley Rd
- 3435 Misty Valley Rd
- 1606 Peachcrest Cove
- 3351 Phillip Cir
- 1616 Cobbs Creek Ln
- 3449 Misty Valley Rd
- 3367 Misty Valley Rd
- 3488 Brookfield Ln
- 3376 Brookfield Ln
- 1645 Cobbs Creek Ln
- 3426 Glensford Dr
- 3505 Sweetgum Ln
- 3409 Glensford Dr
- 3456 Glensford Dr
- 3508 Sweetgum Ln
- 3401 Longleaf Dr
- 3395 Longleaf Dr
- 3467 Longleaf Dr
- 3499 Brookfield Ln
- 1514 Peachcrest Rd
- 3561 Misty Valley Rd
- 3539 Tulip Dr
- 1485 Peachcrest Ct
- 4058 Brookcrest Cir
- 4035 Brookcrest Cir
- 1479 Janmar Dr
- 1903 Pinedale Place
- 1909 Cindy Dr
- 3494 Maryvale Dr
- 1752 Parkhill Dr
- 3237 Tulip Dr
- 3692 Larkspur Terrace
- 3229 Tulip Dr
- 1348 David Cir
- 3223 Tulip Dr
- 3178 Pinehill Dr Unit 3178 Pinehill Dr
- 1976 Columbia Dr
- 1638 Freedom Valley







