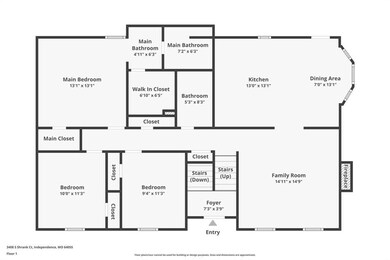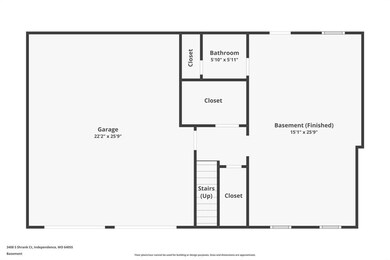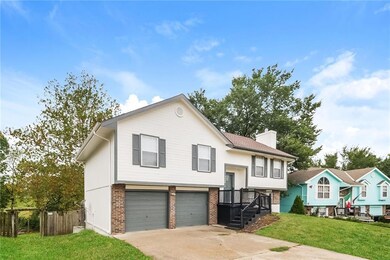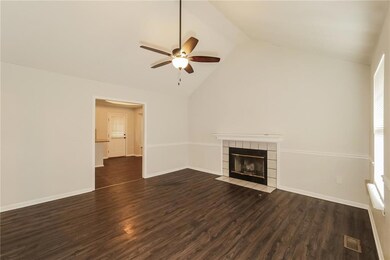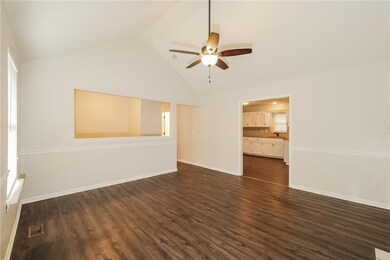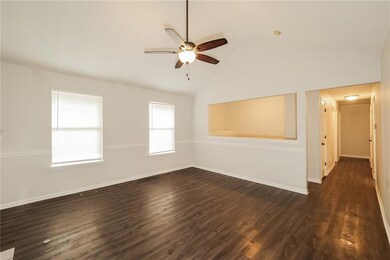
3408 S Shrank Ct Independence, MO 64055
39th East NeighborhoodHighlights
- Deck
- Traditional Architecture
- No HOA
- William Yates Elementary School Rated A
- Wood Flooring
- Skylights
About This Home
As of January 2025Well maintained home in Blue Springs school district! New exterior/ interior paint. Kitchen features granite countertops, SS Appliances, updated vanities in bathrooms! Finished basement space allows for extra family room, office, or rec room! Tons of natural light on the main level and primary bedroom features large walk in closet! Large shaded lot!
Last Agent to Sell the Property
Huck Homes Brokerage Phone: 816-263-1708 Listed on: 12/04/2024
Home Details
Home Type
- Single Family
Est. Annual Taxes
- $3,278
Year Built
- Built in 1995
Lot Details
- 7,714 Sq Ft Lot
- Lot Dimensions are 65 x 120
- Level Lot
Parking
- 2 Car Garage
- Front Facing Garage
Home Design
- Traditional Architecture
- Split Level Home
- Composition Roof
- Wood Siding
Interior Spaces
- Ceiling Fan
- Skylights
- Fireplace With Gas Starter
- Family Room
- Living Room with Fireplace
- Combination Kitchen and Dining Room
- Built-In Electric Oven
Flooring
- Wood
- Carpet
- Vinyl
Bedrooms and Bathrooms
- 3 Bedrooms
- Walk-In Closet
- Bathtub with Shower
Finished Basement
- Walk-Out Basement
- Laundry in Basement
Schools
- William Yates Elementary School
- Blue Springs High School
Utilities
- Forced Air Heating and Cooling System
- Grinder Pump
Additional Features
- Deck
- City Lot
Community Details
- No Home Owners Association
- Bramblewood West Subdivision
Listing and Financial Details
- Exclusions: See disclosures
- Assessor Parcel Number 25-930-20-17-00-0-00-000
- $0 special tax assessment
Ownership History
Purchase Details
Home Financials for this Owner
Home Financials are based on the most recent Mortgage that was taken out on this home.Purchase Details
Purchase Details
Purchase Details
Home Financials for this Owner
Home Financials are based on the most recent Mortgage that was taken out on this home.Purchase Details
Home Financials for this Owner
Home Financials are based on the most recent Mortgage that was taken out on this home.Purchase Details
Home Financials for this Owner
Home Financials are based on the most recent Mortgage that was taken out on this home.Purchase Details
Home Financials for this Owner
Home Financials are based on the most recent Mortgage that was taken out on this home.Similar Homes in Independence, MO
Home Values in the Area
Average Home Value in this Area
Purchase History
| Date | Type | Sale Price | Title Company |
|---|---|---|---|
| Warranty Deed | -- | First American Title Insurance | |
| Special Warranty Deed | -- | Os National Llc | |
| Interfamily Deed Transfer | -- | First American Title | |
| Interfamily Deed Transfer | -- | First American Title Ins Co | |
| Warranty Deed | -- | Stewart Title Co | |
| Interfamily Deed Transfer | -- | Titleamerica Inc | |
| Warranty Deed | -- | -- |
Mortgage History
| Date | Status | Loan Amount | Loan Type |
|---|---|---|---|
| Previous Owner | $5,000,000 | USDA | |
| Previous Owner | $149,826 | FHA | |
| Previous Owner | $139,410 | Stand Alone Refi Refinance Of Original Loan | |
| Previous Owner | $96,000 | Unknown | |
| Previous Owner | $84,450 | Purchase Money Mortgage |
Property History
| Date | Event | Price | Change | Sq Ft Price |
|---|---|---|---|---|
| 01/23/2025 01/23/25 | Sold | -- | -- | -- |
| 12/16/2024 12/16/24 | Pending | -- | -- | -- |
| 12/04/2024 12/04/24 | For Sale | $259,000 | +91.9% | $142 / Sq Ft |
| 04/25/2018 04/25/18 | Sold | -- | -- | -- |
| 01/11/2018 01/11/18 | Pending | -- | -- | -- |
| 12/19/2017 12/19/17 | For Sale | $135,000 | -- | $107 / Sq Ft |
Tax History Compared to Growth
Tax History
| Year | Tax Paid | Tax Assessment Tax Assessment Total Assessment is a certain percentage of the fair market value that is determined by local assessors to be the total taxable value of land and additions on the property. | Land | Improvement |
|---|---|---|---|---|
| 2024 | $3,278 | $48,798 | $5,542 | $43,256 |
| 2023 | $3,278 | $48,797 | $5,485 | $43,312 |
| 2022 | $2,597 | $33,820 | $4,036 | $29,784 |
| 2021 | $2,596 | $33,820 | $4,036 | $29,784 |
| 2020 | $2,296 | $29,472 | $4,036 | $25,436 |
| 2019 | $2,219 | $29,472 | $4,036 | $25,436 |
| 2018 | $2,073 | $25,650 | $3,512 | $22,138 |
| 2017 | $1,938 | $26,708 | $3,512 | $23,196 |
| 2016 | $1,938 | $25,088 | $4,305 | $20,783 |
| 2014 | $1,892 | $24,358 | $4,180 | $20,178 |
Agents Affiliated with this Home
-
LeAnn Hiatt

Seller's Agent in 2025
LeAnn Hiatt
Huck Homes
(816) 263-1708
3 in this area
108 Total Sales
-
Blake Rasmussen
B
Buyer's Agent in 2025
Blake Rasmussen
Vylla Home
(618) 979-4372
3 in this area
110 Total Sales
-
Loni Bernard

Seller's Agent in 2018
Loni Bernard
Lotus Key Homes LLC
(816) 699-7646
95 Total Sales
-
Logan Freeman

Buyer's Agent in 2018
Logan Freeman
Midwest CRE Advisors, LLC
(321) 446-5524
6 Total Sales
Map
Source: Heartland MLS
MLS Number: 2522064
APN: 25-930-20-17-00-0-00-000
- 17108 E Hart Ave
- 16904 E 36th St S
- 17201 E 32nd St S Unit 7
- 17800 E Rd
- 17800 E Bolger Rd Unit 144
- 17800 E Bolger Rd Unit 245-A
- 17012 E 38th Terrace S
- 2907 Taylor Dr
- 3821 S Milton Dr
- 3000 Cedar Crest Dr
- 3622 Queen Ridge Dr
- 3911 S Marshall Dr
- 3920 S Milton Dr
- 16303 E Ellison Way
- 17801 E 30th St S
- 16427 E 29th Street Ct S
- 3913 S Crackerneck Rd
- 3912 S Lees Summit Rd
- 3822 S Trail Ridge Dr
- 3931 S Crackerneck Rd Unit 11

