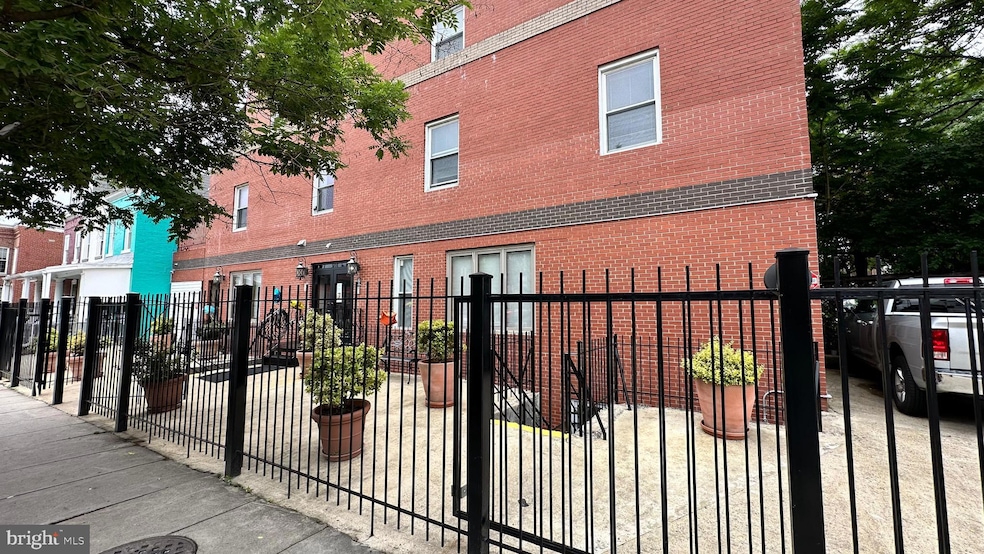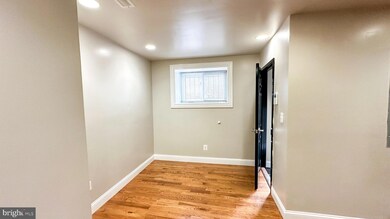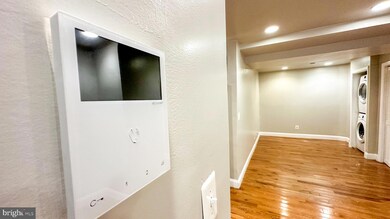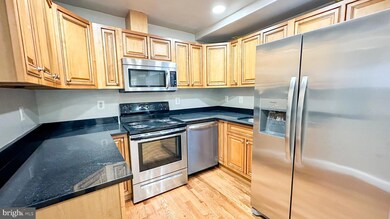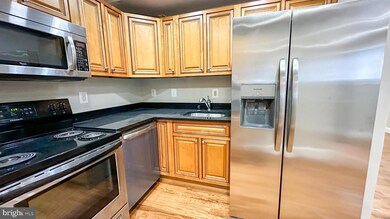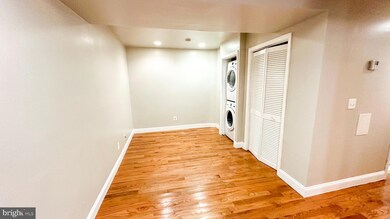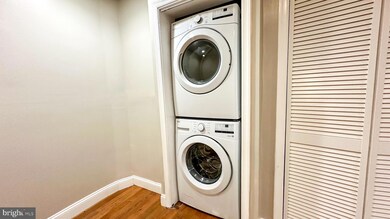3408 Sherman Ave NW Unit 2 Washington, DC 20010
Columbia Heights NeighborhoodHighlights
- Penthouse
- Wood Flooring
- No HOA
- Open Floorplan
- Corner Lot
- 1-minute walk to Columbia Heights Dog Park
About This Home
Great location in the Columbia Heights neighborhood. Walking distance to both Georgia Ave-Petworth and Columbia Heights metro station. Neighborhood provides thriving nightlife and international culinary scene. Less than 15 minute walk to Giant, Bestbuy, Target and other convenience stores. This beautiful unit featuring 2 bedroom and 2 full bathroom. Amenities include central air, dishwasher, stainless steel appliance, and washer/dryer combo in unit. Secure building with monitoring system and apartment door buzzer system. No pets. No smoking. *PRICES AND AVAILABILITY ARE SUBJECT TO CHANGE WITHOUT NOTICE. Parking available: Bigger parking spot for $100/monthly and second for $75/monthly*MINIMUM Credit of +650*Owner reserves right to only 1-2 Incomes used to Qualify1 parking$100/monthly
Listing Agent
Coldwell Banker Realty - Washington License #0225266346 Listed on: 06/20/2025
Condo Details
Home Type
- Condominium
Year Built
- Built in 2011
Parking
- On-Street Parking
Home Design
- Penthouse
- Brick Exterior Construction
- Stone Siding
Interior Spaces
- 780 Sq Ft Home
- Property has 3 Levels
- Open Floorplan
- Family Room Off Kitchen
- Dining Area
- Wood Flooring
Kitchen
- Galley Kitchen
- Gas Oven or Range
- Built-In Microwave
- Freezer
- Ice Maker
- Dishwasher
- Stainless Steel Appliances
- Disposal
Bedrooms and Bathrooms
- 2 Main Level Bedrooms
- Walk-In Closet
- 2 Full Bathrooms
- Bathtub with Shower
Laundry
- Laundry in unit
- Dryer
- Washer
Utilities
- Central Heating and Cooling System
- Air Filtration System
- Electric Water Heater
Additional Features
- Air Cleaner
- Wrought Iron Fence
Listing and Financial Details
- Residential Lease
- Security Deposit $2,530
- 12-Month Min and 24-Month Max Lease Term
- Available 7/5/25
- Assessor Parcel Number 2841//0115
Community Details
Overview
- No Home Owners Association
- 8 Units
- Low-Rise Condominium
- Columbia Heights Subdivision
Pet Policy
- No Pets Allowed
Map
Source: Bright MLS
MLS Number: DCDC2207422
APN: 2841- -0115
- 3318 Sherman Ave NW Unit 104
- 3318 Sherman Ave NW Unit T2
- 3323 Sherman Ave NW
- 3409 Sherman Ave NW Unit 2
- 770 Park Rd NW Unit 201
- 770 Park Rd NW Unit 203
- 756 Park Rd NW Unit 2
- 754 Park Rd NW Unit 4
- 754 Park Rd NW Unit 3
- 3221 11th St NW Unit 1
- 1108 Lamont St NW
- 3213 Sherman Ave NW
- 1126 Park Rd NW
- 1212 Park Rd NW
- 1110 Monroe St NW
- 732 Morton St NW
- 3521 New Hampshire Ave NW Unit B
- 3521 New Hampshire Ave NW Unit A
- 3128 Sherman Ave NW Unit 9
- 746 Newton Place NW
- 3408 Sherman Ave NW Unit 101
- 3408 Sherman Ave NW Unit 301
- 770 Park Rd NW Unit 203
- 3318 Sherman Ave NW Unit 101
- 756 Park Rd NW Unit 2
- 3325 11th St NW Unit 7
- 909 Monroe St NW Unit . B
- 3509 New Hampshire Ave NW
- 3315 11th St NW
- 732 Park Rd NW Unit B-4
- 1111 Lamont St NW Unit 103
- 742 Newton Place NW
- 713 Lamont St NW
- 3427 13th St NW Unit 5
- 3427 13th St NW Unit 4
- 3427 13th St NW Unit 1
- 3431 13th St NW
- 3511 13th St NW
- 1017 Kenyon St NW
- 3542 11th St NW Unit B
