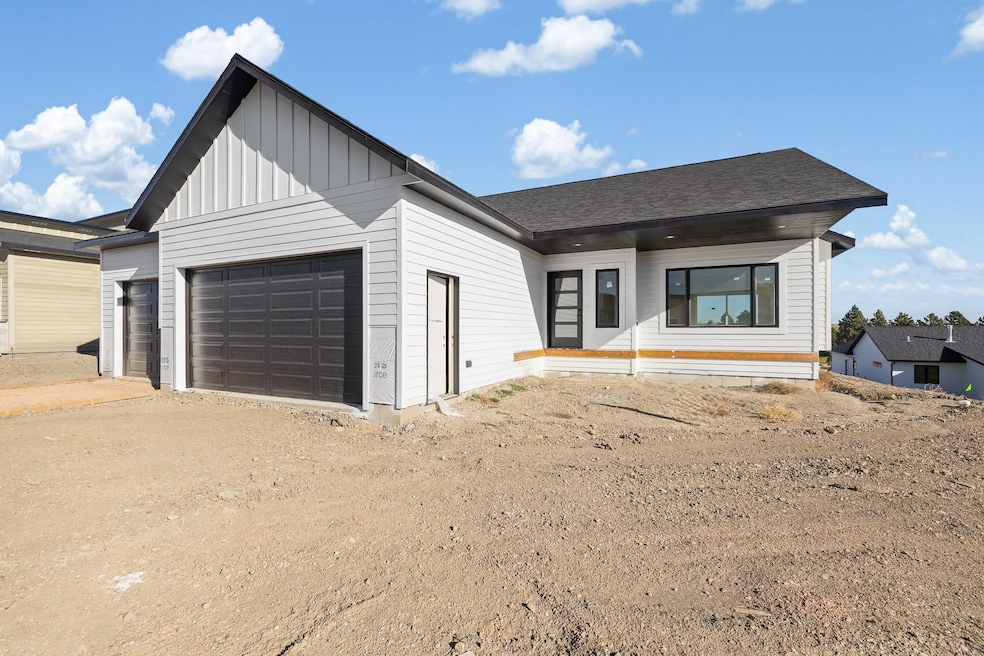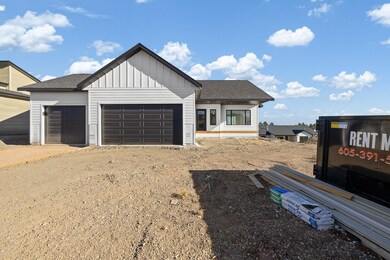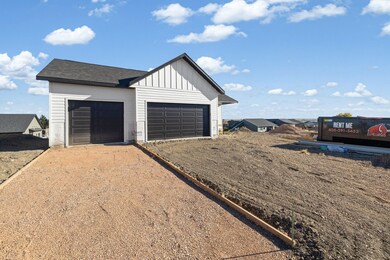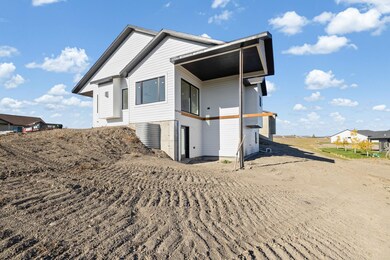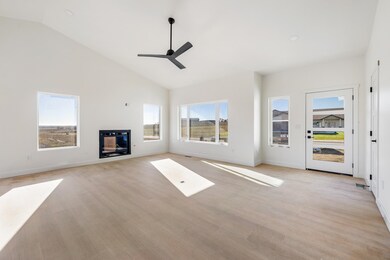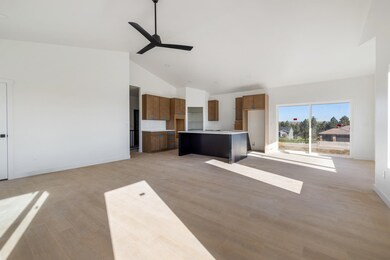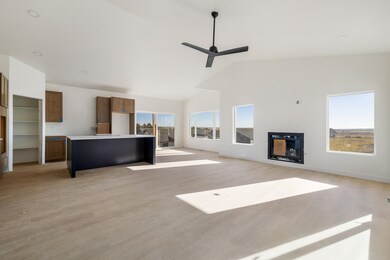3408 Taylor Made Dr Rapid City, SD 57703
Southeast Rapid City NeighborhoodEstimated payment $4,391/month
Highlights
- On Golf Course
- Covered Deck
- Ranch Style House
- New Construction
- Vaulted Ceiling
- Mud Room
About This Home
For more information, please contact listing agents Zac Zandstra 605-484-3266 or Heath Gran 605-209-2052 with Great Peaks Realty. Don't miss out this incredible new construction home being built at the Elks Country Estates boasting modern design with 2-bedrooms, 2-bathrooms on the main level presenting an open concept living area featuring a gas log fireplace, kitchen pantry and center island, from the dining room step out onto the covered backyard deck! Master ensuite provides a tranquil retreat with a soaker tub & rain shower oasis. Fully finished basement offers two additional bedrooms, full bathroom and a spacious walkout family room with wet bar. This gem won't last long!
Home Details
Home Type
- Single Family
Year Built
- Built in 2024 | New Construction
Lot Details
- 0.25 Acre Lot
- On Golf Course
- Subdivision Possible
Parking
- 3 Car Attached Garage
Home Design
- Ranch Style House
- Frame Construction
- Composition Roof
Interior Spaces
- 2,770 Sq Ft Home
- Vaulted Ceiling
- Gas Log Fireplace
- Mud Room
- Living Room with Fireplace
- Fire and Smoke Detector
- Laundry on main level
- Basement
Bedrooms and Bathrooms
- 4 Bedrooms
- En-Suite Primary Bedroom
- Walk-In Closet
- Bathroom on Main Level
- 3 Full Bathrooms
Outdoor Features
- Covered Deck
- Covered Patio or Porch
Utilities
- Refrigerated and Evaporative Cooling System
- Forced Air Heating System
- Heating System Uses Natural Gas
Community Details
- Association fees include lawn maintenance, snow removal
Map
Home Values in the Area
Average Home Value in this Area
Property History
| Date | Event | Price | List to Sale | Price per Sq Ft |
|---|---|---|---|---|
| 10/23/2025 10/23/25 | Price Changed | $699,000 | -9.8% | $252 / Sq Ft |
| 04/04/2024 04/04/24 | For Sale | $775,000 | -- | $280 / Sq Ft |
Source: Mount Rushmore Area Association of REALTORS®
MLS Number: 79648
- 3516 Taylor Made Dr
- 3331 Taylor Made Dr Unit Lot 1 Block 17
- 3606 Taylor Made Dr Unit Lot 35 Block 16
- 3330 Taylor Made Dr Unit Lot 25 Block 16
- 3418 Taylor Made Dr Unit Lot 29 Block 16
- 3510 Taylor Made Dr Unit Lot 32 Block 16
- 3315 Taylor Made Dr Unit Lot 3 Block 17
- 3312 Taylor Made Dr Unit Lot 22 Block 16
- 3412 Taylor Made Dr Unit Lot 28 Block 16
- 3318 Taylor Made Dr Unit Lot 23 Block 16
- 3504 Taylor Made Dr Unit Lot 31 Block 16
- 3323 Taylor Made Dr Unit Lot 2 Block 17
- 3324 Taylor Made Dr Unit Lot 24 Block 16
- 3424 Taylor Made Dr Unit Lot 30 Block 16
- 3307 Taylor Made Dr Unit Lot 4 Block 17
- 2915 Marlin Dr
- 2901 Jayhawks Way
- 3276 Jim St
- Lot A S Valley Dr
- 3200 Jaffa Garden Way
- 3411 Jaffa Garden Way
- 1330 E Minnesota St
- 2036 Provider Blvd Unit 2036-104
- 2076 Providers Blvd
- 3556 Knuckleduster Rd
- 3335 Palm Dr
- 4010 Elm Ave
- 5102 Shelby Ave
- 4924 Shelby Ave
- 1050 S Valley Dr
- 415 E Minnesota St
- 5053 Shelby Ave
- 461 Neel St
- Lot 7 E Stumer Rd
- 4815 5th St
