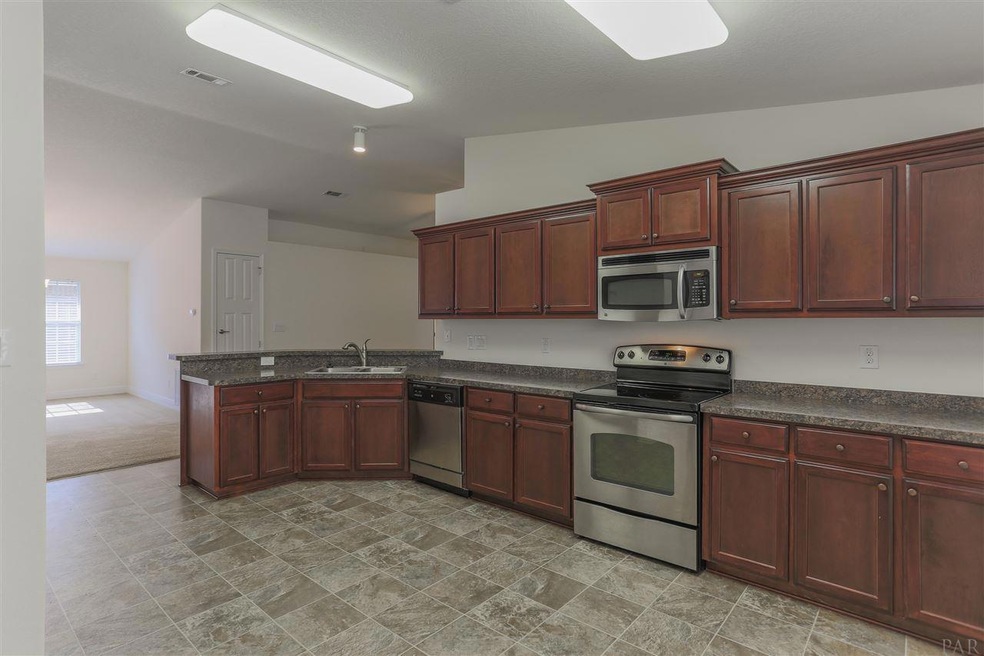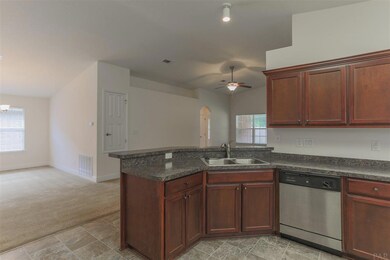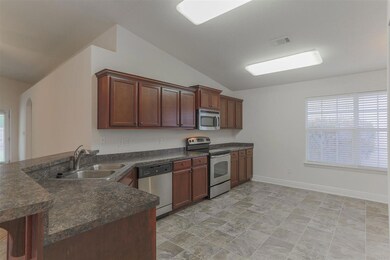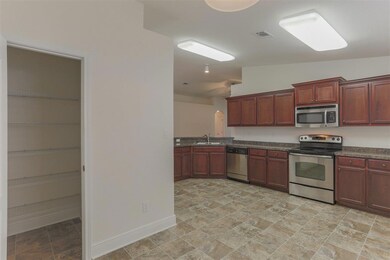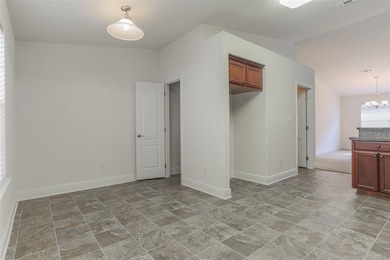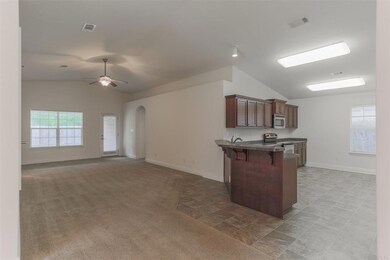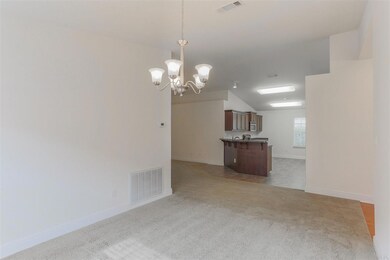
3408 Wasatch Range Loop Pensacola, FL 32526
Highlights
- Contemporary Architecture
- Breakfast Area or Nook
- Shutters
- Vaulted Ceiling
- Formal Dining Room
- Interior Lot
About This Home
As of February 2020Well maintained 4 bedroom, 2 bathroom home conveniently located in Pensacola's Logan Place subdivision! Vaulted ceilings, stainless steel appliances, and a covered, backyard patio are perfect accents to this open floor plan. The spacious kitchen boasts a large pantry, energy star certified appliances, a cozy breakfast nook, and opens into the oversized living area- great for entertaining guests and family! Double vanities, a walk-in closet, and garden tub bring luxury to the master suite. Don't miss out on this beautiful home! Schedule your private tour today!
Last Buyer's Agent
Jill Tidwell
Coldwell Banker Realty
Home Details
Home Type
- Single Family
Est. Annual Taxes
- $3,578
Year Built
- Built in 2011
Lot Details
- 5,968 Sq Ft Lot
- Lot Dimensions: 119
- Back Yard Fenced
- Interior Lot
HOA Fees
- $10 Monthly HOA Fees
Parking
- 2 Car Garage
- Garage Door Opener
Home Design
- Contemporary Architecture
- Brick Exterior Construction
- Slab Foundation
- Shingle Roof
- Ridge Vents on the Roof
Interior Spaces
- 1,820 Sq Ft Home
- 1-Story Property
- Vaulted Ceiling
- Ceiling Fan
- Double Pane Windows
- Shutters
- Blinds
- Insulated Doors
- Formal Dining Room
- Inside Utility
- Washer and Dryer Hookup
- Fire and Smoke Detector
Kitchen
- Breakfast Area or Nook
- Breakfast Bar
- Self-Cleaning Oven
- Microwave
- ENERGY STAR Qualified Dishwasher
- Disposal
Flooring
- Carpet
- Laminate
- Vinyl
Bedrooms and Bathrooms
- 4 Bedrooms
- Walk-In Closet
- 2 Full Bathrooms
- Dual Vanity Sinks in Primary Bathroom
- Private Water Closet
- Soaking Tub
Eco-Friendly Details
- Energy-Efficient Insulation
- ENERGY STAR Qualified Equipment
Schools
- Beulah Elementary School
- Bellview Middle School
- Pine Forest High School
Utilities
- Central Heating and Cooling System
- Baseboard Heating
- Underground Utilities
- ENERGY STAR Qualified Water Heater
- Cable TV Available
Community Details
- Logan Place Subdivision
Listing and Financial Details
- Assessor Parcel Number 211S312310024001
Ownership History
Purchase Details
Home Financials for this Owner
Home Financials are based on the most recent Mortgage that was taken out on this home.Purchase Details
Home Financials for this Owner
Home Financials are based on the most recent Mortgage that was taken out on this home.Purchase Details
Home Financials for this Owner
Home Financials are based on the most recent Mortgage that was taken out on this home.Map
Similar Homes in Pensacola, FL
Home Values in the Area
Average Home Value in this Area
Purchase History
| Date | Type | Sale Price | Title Company |
|---|---|---|---|
| Warranty Deed | $210,000 | Surety Land Title Of Fl Llc | |
| Warranty Deed | $184,900 | Surety Land Title Of Florida | |
| Special Warranty Deed | $147,100 | None Available |
Mortgage History
| Date | Status | Loan Amount | Loan Type |
|---|---|---|---|
| Open | $206,196 | FHA | |
| Previous Owner | $188,875 | VA | |
| Previous Owner | $143,322 | FHA |
Property History
| Date | Event | Price | Change | Sq Ft Price |
|---|---|---|---|---|
| 02/07/2020 02/07/20 | Sold | $210,000 | 0.0% | $110 / Sq Ft |
| 12/18/2019 12/18/19 | For Sale | $210,000 | +13.6% | $110 / Sq Ft |
| 08/10/2017 08/10/17 | Sold | $184,900 | 0.0% | $102 / Sq Ft |
| 07/01/2017 07/01/17 | Pending | -- | -- | -- |
| 05/20/2017 05/20/17 | For Sale | $184,900 | -- | $102 / Sq Ft |
Tax History
| Year | Tax Paid | Tax Assessment Tax Assessment Total Assessment is a certain percentage of the fair market value that is determined by local assessors to be the total taxable value of land and additions on the property. | Land | Improvement |
|---|---|---|---|---|
| 2024 | $3,578 | $260,942 | $35,000 | $225,942 |
| 2023 | $3,578 | $242,807 | $0 | $0 |
| 2022 | $3,298 | $244,406 | $30,000 | $214,406 |
| 2021 | $2,995 | $200,668 | $0 | $0 |
| 2020 | $2,035 | $172,618 | $0 | $0 |
| 2019 | $1,998 | $168,738 | $0 | $0 |
| 2018 | $2,411 | $154,198 | $0 | $0 |
| 2017 | $2,233 | $144,185 | $0 | $0 |
| 2016 | $2,224 | $141,351 | $0 | $0 |
| 2015 | $2,153 | $136,106 | $0 | $0 |
| 2014 | $2,079 | $130,450 | $0 | $0 |
Source: Pensacola Association of REALTORS®
MLS Number: 518085
APN: 25-1S-31-2310-024-001
- 3312 Wasatch Range Loop
- 3432 Wasatch Range Loop
- 6914 Raburn Rd
- 2704 Hillcrest Ave
- 2700 Cycle Dr
- 6784 Rickwood Dr
- 2832 Mandeville Ln
- 7188 Tannehill Dr
- 7111 Pine Forest Rd
- 3076 Flintlock Dr
- 321 Loveland Cir
- 1911 Tillman Ln
- 1614 Galvin Ave
- 7085 Mobile Hwy
- 6492 Sarasota St
- 3524 Bonfire Ln
- 4635 Petra Cir
- 5128 Cocoa Dr
- 2073 Sequoia Dr
- 315 Rosebay Way
