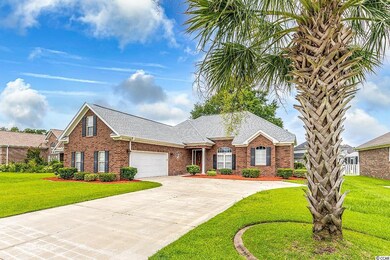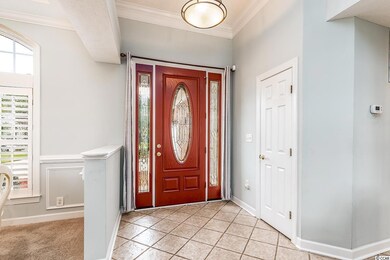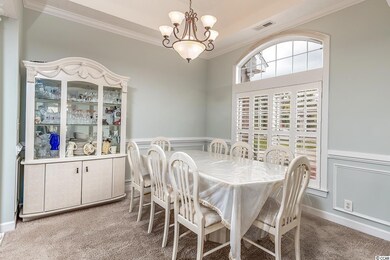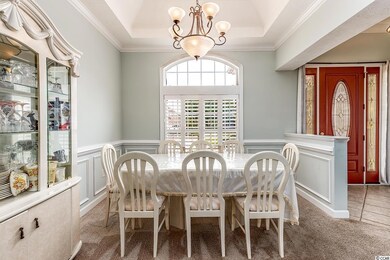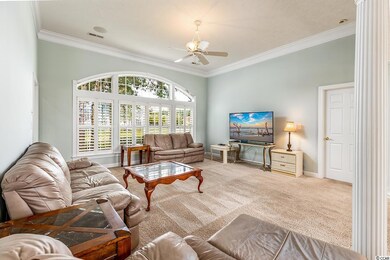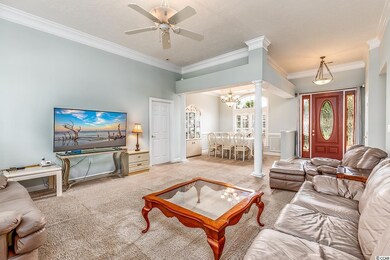
3408 Westminster Dr Myrtle Beach, SC 29588
Estimated Value: $450,000 - $474,000
Highlights
- Lake On Lot
- Traditional Architecture
- Whirlpool Bathtub
- Burgess Elementary School Rated A-
- Main Floor Bedroom
- Bonus Room
About This Home
As of November 2022Amazing opportunity to own this custom All-Brick, 4 Bedroom, 2 Bath lakefront Home in the desirable community of Queens Harbour Estates. You will be pleasantly surprised with spacious Living Room with high ceilings, crown molding, and plenty of natural light. Home features a relaxing Carolina Room, Formal Dining Room, and tile floors in wet areas. The huge kitchen features custom cabinets with crown molding, and Corian counter tops. The large first floor Master Suite offers a tray ceiling, crown molding, his and her closets, a double sink vanity, whirlpool tub, and separate walk in shower. Lake views from Master Suite, Living Room, and Carolina room. There is an over sized side load 2 car garage along with large driveway with plenty of parking space. Custom plantation shutters in Master Suite,Living Room, Kitchen and Carolina Room convey. Don't miss the opportunity to own this wonderful home make an appointment to see it today!!
Last Agent to Sell the Property
Kamal Buxani
Realty ONE Group Dockside License #76538 Listed on: 09/19/2022

Home Details
Home Type
- Single Family
Est. Annual Taxes
- $89
Year Built
- Built in 2003
Lot Details
- 0.32 Acre Lot
- Rectangular Lot
HOA Fees
- $21 Monthly HOA Fees
Parking
- 2 Car Attached Garage
Home Design
- Traditional Architecture
- Brick Exterior Construction
- Slab Foundation
- Tile
Interior Spaces
- 2,902 Sq Ft Home
- 1.5-Story Property
- Tray Ceiling
- Ceiling Fan
- Window Treatments
- Entrance Foyer
- Combination Dining and Living Room
- Bonus Room
- Carpet
- Fire and Smoke Detector
Kitchen
- Breakfast Bar
- Range
- Microwave
- Dishwasher
- Solid Surface Countertops
- Disposal
Bedrooms and Bathrooms
- 4 Bedrooms
- Main Floor Bedroom
- Split Bedroom Floorplan
- Walk-In Closet
- Bathroom on Main Level
- 2 Full Bathrooms
- Dual Vanity Sinks in Primary Bathroom
- Whirlpool Bathtub
- Shower Only
Laundry
- Laundry Room
- Washer and Dryer
Outdoor Features
- Lake On Lot
- Front Porch
Location
- Outside City Limits
Schools
- Burgess Elementary School
- Saint James Middle School
- Saint James High School
Utilities
- Central Heating and Cooling System
- Water Heater
- Phone Available
- Cable TV Available
Community Details
- Association fees include common maint/repair
Ownership History
Purchase Details
Home Financials for this Owner
Home Financials are based on the most recent Mortgage that was taken out on this home.Purchase Details
Purchase Details
Purchase Details
Home Financials for this Owner
Home Financials are based on the most recent Mortgage that was taken out on this home.Purchase Details
Home Financials for this Owner
Home Financials are based on the most recent Mortgage that was taken out on this home.Purchase Details
Similar Homes in Myrtle Beach, SC
Home Values in the Area
Average Home Value in this Area
Purchase History
| Date | Buyer | Sale Price | Title Company |
|---|---|---|---|
| Brown Jamie T | $415,000 | -- | |
| Buxani Reshma | $208,000 | -- | |
| Campbell Kevin Wesley | -- | Attorney | |
| Campbell Kevin Wesley | $259,000 | -- | |
| T & J Builders Inc | $50,000 | -- | |
| Gerald Builders Of Conway Inc | $656,000 | -- |
Mortgage History
| Date | Status | Borrower | Loan Amount |
|---|---|---|---|
| Open | Brown Jamie T | $414,000 | |
| Closed | Brown Jamie T | $415,000 | |
| Previous Owner | Campbell Kevin Wesley | $222,500 | |
| Previous Owner | Dash Development Inc | $116,666 | |
| Previous Owner | Campbell Kevin Wesley | $35,000 | |
| Previous Owner | Campbell Kevin Wesley | $205,000 | |
| Previous Owner | T & J Builders Inc | $207,000 |
Property History
| Date | Event | Price | Change | Sq Ft Price |
|---|---|---|---|---|
| 11/30/2022 11/30/22 | Sold | $415,000 | 0.0% | $143 / Sq Ft |
| 10/26/2022 10/26/22 | Price Changed | $415,000 | -7.6% | $143 / Sq Ft |
| 09/19/2022 09/19/22 | For Sale | $449,000 | -- | $155 / Sq Ft |
Tax History Compared to Growth
Tax History
| Year | Tax Paid | Tax Assessment Tax Assessment Total Assessment is a certain percentage of the fair market value that is determined by local assessors to be the total taxable value of land and additions on the property. | Land | Improvement |
|---|---|---|---|---|
| 2024 | $89 | $10,183 | $2,366 | $7,817 |
| 2023 | $89 | $10,183 | $2,366 | $7,817 |
| 2021 | $1,052 | $10,196 | $2,372 | $7,824 |
| 2020 | $930 | $10,196 | $2,372 | $7,824 |
| 2019 | $930 | $10,196 | $2,372 | $7,824 |
| 2018 | $0 | $8,855 | $2,043 | $6,812 |
| 2017 | -- | $8,855 | $2,043 | $6,812 |
| 2016 | -- | $13,282 | $3,064 | $10,218 |
| 2015 | $839 | $8,855 | $2,043 | $6,812 |
| 2014 | $775 | $8,855 | $2,043 | $6,812 |
Agents Affiliated with this Home
-

Seller's Agent in 2022
Kamal Buxani
Realty ONE Group Dockside
(843) 251-8185
-
LILIA KERLEY

Buyer's Agent in 2022
LILIA KERLEY
Real Broker, LLC (Greenville)
(434) 825-7728
1 in this area
54 Total Sales
Map
Source: Coastal Carolinas Association of REALTORS®
MLS Number: 2221212
APN: 45803020094
- 3412 Westminster Dr
- 3605 Kingsley Dr
- 3516 Queens Harbour Blvd Unit QUEENS HARBOUR ESTAT
- 5107 Capulet Cir
- 5077 Capulet Cir
- 5096 Capulet Cir
- 3736 Kingsley Dr
- 417 Pennington Loop
- 3757 Kingsley Dr
- 117 Ella Kinley Cir Unit 201 Ella Kinley
- 3028 Newcastle Loop Unit Lot 24
- 449 Pennington Loop Unit Lot 108 Queens Harbo
- 3005 Newcastle Loop
- 3009 Newcastle Loop
- 3053 Newcastle Loop Unit Lot14
- 3045 Newcastle Loop
- 3040 Newcastle Loop Unit Lot 25
- 142 Ella Kinley Cir Unit 402
- 101 Ella Kinley Cir Unit 303
- 118 Ella Kinley Cir Unit 404
- 3408 Westminster Dr Unit Queens Harbour Estat
- 3408 Westminster Dr
- 3408 Westminster Dr Unit Queens Harbour
- 3410 Westminster Dr Unit Queens Harbour
- 3410 Westminster Dr
- 3406 Westminster Dr
- 3404 Westminster Dr
- 4004 Regent Ct
- 4008 Regent Ct
- 4000 Regent Ct
- 3411 Westminster Dr
- 3409 Westminster Dr
- 3402 Westminster Dr
- 3413 Westminster Dr
- 3407 Westminster Dr
- 4012 Regent Ct
- 3415 Westminster Dr
- 3405 Westminster Dr
- 3641 Kingsley Dr
- 3519 Queens Harbour Blvd

