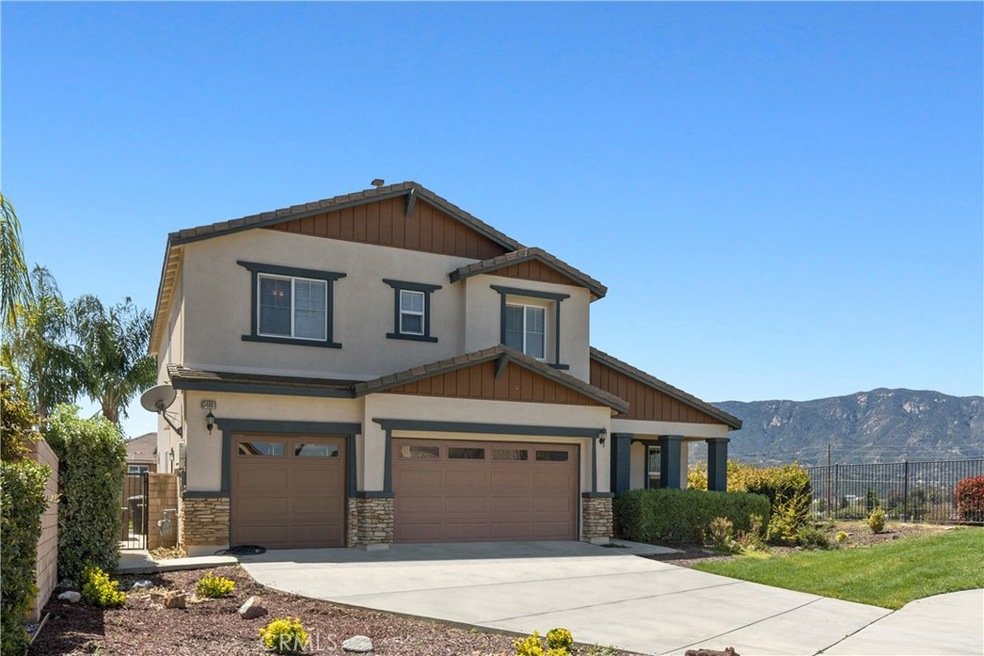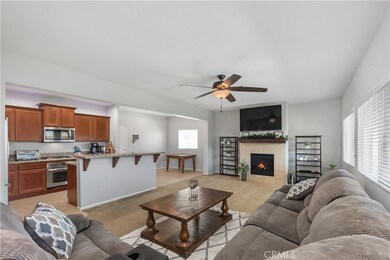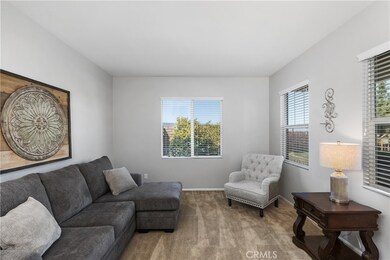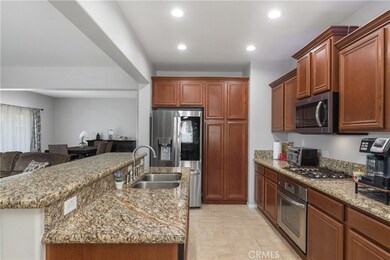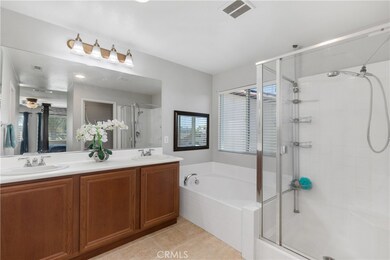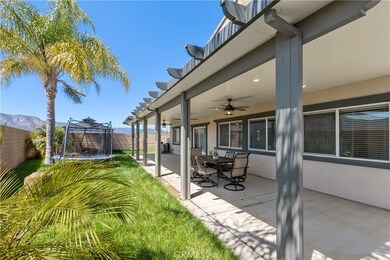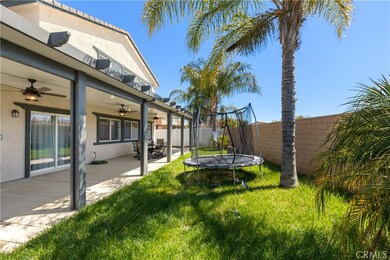
34081 Clovis Way Wildomar, CA 92595
Highlights
- Primary Bedroom Suite
- Mountain View
- Retreat
- Open Floorplan
- Property is near a park
- Corner Lot
About This Home
As of June 2024Beautiful 4BR home on a private cul-de-sac surrounded by mountain views! Fresh exterior and interior paint! PAID/Owned SOLAR, 3 car garage, low HOA fees and low tax rate conveniently located to all with easy freeway access! This special home located within the desirable Canyon Village Estates in a community of newer homes. The covered porch welcomes you and as you enter into the formal living room/den to the right, a downstairs bedroom/office with a nearby half bathroom for guests or a perfect flex space to work from home. The home has an open concept floor plan with high ceilings, plenty of recessed & natural lighting, ceiling fans and tile floors in the traffic areas. The ample sized dining room opens to Chef’s kitchen with granite counters, island with breakfast bar seating & stainless steel appliances. There is a cozy breakfast nook area that flows to an oversized family room with a tiled fireplace and rustic wood mantle. Upstairs there are 3 bedrooms, a homework nook area, linen storage and the laundry room. The huge Primary Suite with views has a private retreat, a spacious spa-like primary bath that features dual sinks, a soaking tub, separate shower & two walk-in closets! The other two bedrooms are generous sized and share the full hall bath. The sliding glass doors off the dining room open to the backyard allowing easy indoor/outdoor entertaining. There is a HUGE Alumawood covered patio with 3 outdoor fans & lighting, a large gazebo, fire pit & a grassy area that makes this perfect for hosting parties & BBQ’s while you enjoy the mountain views. This is truly a move-in ready home! Please see the virtual tour!
Last Agent to Sell the Property
Coldwell Banker Realty Brokerage Phone: 951-704-8239 License #01324839 Listed on: 04/15/2024

Home Details
Home Type
- Single Family
Est. Annual Taxes
- $4,040
Year Built
- Built in 2011
Lot Details
- 7,405 Sq Ft Lot
- Cul-De-Sac
- Wood Fence
- Block Wall Fence
- Landscaped
- Corner Lot
- Front and Back Yard Sprinklers
- Lawn
- Back and Front Yard
HOA Fees
- $99 Monthly HOA Fees
Parking
- 3 Car Attached Garage
- 3 Open Parking Spaces
- Parking Available
- Three Garage Doors
- Driveway
Property Views
- Mountain
- Hills
- Park or Greenbelt
Home Design
- Turnkey
- Planned Development
- Slab Foundation
- Tile Roof
- Stucco
Interior Spaces
- 2,644 Sq Ft Home
- 2-Story Property
- Open Floorplan
- High Ceiling
- Ceiling Fan
- Recessed Lighting
- Gas Fireplace
- Double Pane Windows
- Blinds
- Window Screens
- Sliding Doors
- Entryway
- Family Room with Fireplace
- Family Room Off Kitchen
- Living Room
- Dining Room
- Home Office
Kitchen
- Eat-In Kitchen
- Breakfast Bar
- Gas Oven
- Gas Cooktop
- Microwave
- Dishwasher
- Kitchen Island
- Granite Countertops
- Disposal
Flooring
- Carpet
- Tile
Bedrooms and Bathrooms
- 4 Bedrooms | 1 Main Level Bedroom
- Retreat
- Primary Bedroom Suite
- Walk-In Closet
- Granite Bathroom Countertops
- Dual Sinks
- Dual Vanity Sinks in Primary Bathroom
- Private Water Closet
- Soaking Tub
- Bathtub with Shower
- Separate Shower
- Exhaust Fan In Bathroom
- Linen Closet In Bathroom
- Closet In Bathroom
Laundry
- Laundry Room
- Laundry on upper level
Home Security
- Carbon Monoxide Detectors
- Fire and Smoke Detector
Eco-Friendly Details
- Solar owned by seller
- Solar Heating System
Outdoor Features
- Covered patio or porch
- Exterior Lighting
- Gazebo
- Rain Gutters
Location
- Property is near a park
- Suburban Location
Utilities
- Whole House Fan
- Forced Air Heating and Cooling System
- Natural Gas Connected
- Water Heater
Listing and Financial Details
- Tax Lot 22
- Tax Tract Number 31345
- Assessor Parcel Number 367490022
- $119 per year additional tax assessments
Community Details
Overview
- First Service Residential Association, Phone Number (800) 428-5588
Amenities
- Outdoor Cooking Area
- Picnic Area
Ownership History
Purchase Details
Home Financials for this Owner
Home Financials are based on the most recent Mortgage that was taken out on this home.Purchase Details
Home Financials for this Owner
Home Financials are based on the most recent Mortgage that was taken out on this home.Purchase Details
Home Financials for this Owner
Home Financials are based on the most recent Mortgage that was taken out on this home.Purchase Details
Home Financials for this Owner
Home Financials are based on the most recent Mortgage that was taken out on this home.Purchase Details
Similar Homes in Wildomar, CA
Home Values in the Area
Average Home Value in this Area
Purchase History
| Date | Type | Sale Price | Title Company |
|---|---|---|---|
| Grant Deed | $635,000 | Equity Title | |
| Grant Deed | $323,500 | First American Title Company | |
| Grant Deed | $280,000 | Fatco | |
| Interfamily Deed Transfer | -- | Fidelity National Title Buil | |
| Grant Deed | $284,000 | Fidelity National Title Buil | |
| Grant Deed | -- | First American Title Ins Co |
Mortgage History
| Date | Status | Loan Amount | Loan Type |
|---|---|---|---|
| Open | $635,000 | VA | |
| Previous Owner | $65,000 | New Conventional | |
| Previous Owner | $80,000 | Stand Alone Second | |
| Previous Owner | $330,455 | VA | |
| Previous Owner | $290,095 | VA |
Property History
| Date | Event | Price | Change | Sq Ft Price |
|---|---|---|---|---|
| 06/07/2024 06/07/24 | Sold | $635,000 | 0.0% | $240 / Sq Ft |
| 05/13/2024 05/13/24 | Pending | -- | -- | -- |
| 04/15/2024 04/15/24 | For Sale | $634,900 | +96.3% | $240 / Sq Ft |
| 12/30/2014 12/30/14 | Sold | $323,500 | -0.5% | $122 / Sq Ft |
| 12/03/2014 12/03/14 | Price Changed | $325,000 | +1.6% | $123 / Sq Ft |
| 11/30/2014 11/30/14 | Pending | -- | -- | -- |
| 11/25/2014 11/25/14 | For Sale | $319,900 | +14.3% | $121 / Sq Ft |
| 11/14/2014 11/14/14 | Sold | $279,999 | 0.0% | $106 / Sq Ft |
| 09/19/2014 09/19/14 | Pending | -- | -- | -- |
| 09/09/2014 09/09/14 | For Sale | $279,999 | -- | $106 / Sq Ft |
Tax History Compared to Growth
Tax History
| Year | Tax Paid | Tax Assessment Tax Assessment Total Assessment is a certain percentage of the fair market value that is determined by local assessors to be the total taxable value of land and additions on the property. | Land | Improvement |
|---|---|---|---|---|
| 2025 | $4,040 | $1,101,090 | $194,310 | $906,780 |
| 2023 | $4,040 | $373,693 | $69,306 | $304,387 |
| 2022 | $3,913 | $366,367 | $67,948 | $298,419 |
| 2021 | $3,839 | $359,184 | $66,616 | $292,568 |
| 2020 | $3,801 | $355,502 | $65,933 | $289,569 |
| 2019 | $3,728 | $348,533 | $64,641 | $283,892 |
| 2018 | $3,658 | $341,700 | $63,375 | $278,325 |
| 2017 | $3,588 | $335,001 | $62,133 | $272,868 |
| 2016 | $3,458 | $328,433 | $60,915 | $267,518 |
| 2015 | $3,415 | $323,500 | $60,000 | $263,500 |
| 2014 | $3,035 | $296,801 | $62,706 | $234,095 |
Agents Affiliated with this Home
-

Seller's Agent in 2024
Karla Noble
Coldwell Banker Realty
(951) 704-8239
3 in this area
44 Total Sales
-

Buyer's Agent in 2024
Michelle Tramel
Mission Realty Group
(619) 761-0888
3 in this area
231 Total Sales
-

Buyer Co-Listing Agent in 2024
Cynthia Avalos
(619) 207-2363
1 in this area
16 Total Sales
-
C
Seller's Agent in 2014
Chad Hubbard
Prime Properties
(951) 551-5260
5 Total Sales
-

Seller's Agent in 2014
Jose Martinez
Top Level Realty
(951) 534-1660
3 Total Sales
-
L
Buyer's Agent in 2014
Lee Simantel
NON-MEMBER/NBA or BTERM OFFICE
Map
Source: California Regional Multiple Listing Service (CRMLS)
MLS Number: SW24063862
APN: 367-490-022
- 21485 Bundy Canyon Rd
- 21601 Canyon Dr Unit 34
- 21601 Canyon Dr Unit 25
- 21601 Canyon Dr Unit 40
- 32175 Beecher St
- 32303 Bilton Way
- 20500 Como St
- 0 Mission Trail Unit PW24062078
- 20304 Palomar St
- 20834 Cashew St
- 0 Land Unit PW20170086
- 0 Orange St Unit PW25171606
- 0 Orange St Unit IV25087554
- 33599 Orange St
- 22035 Valley Terrace
- 32618 Durango Ct
- 32642 Durango Ct
- 34572 Garrison St
- 19847 Palomar Rd
- 19890 Parkwood Dr
