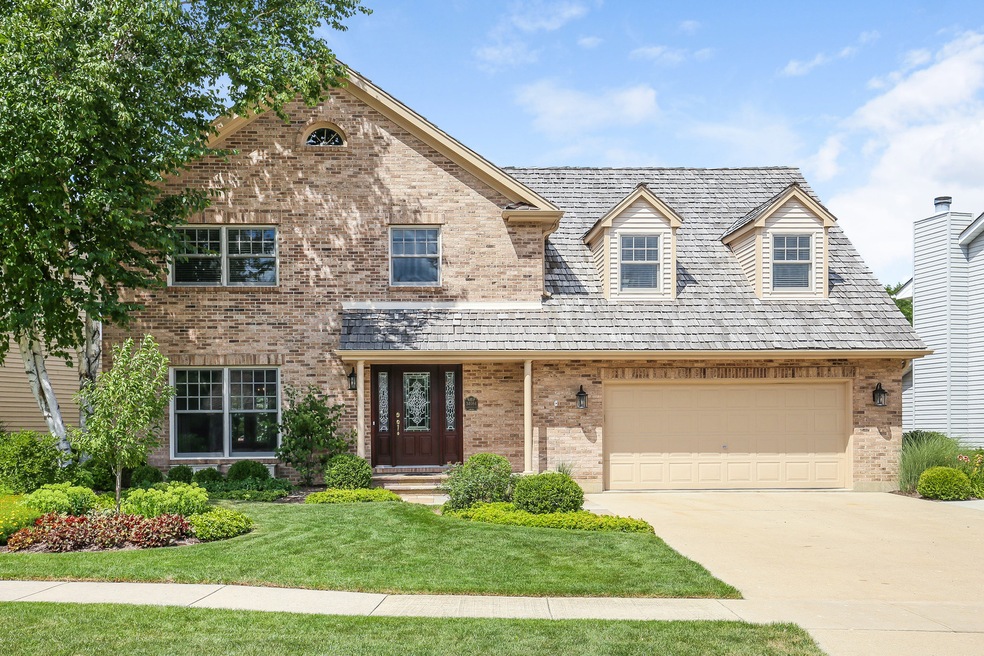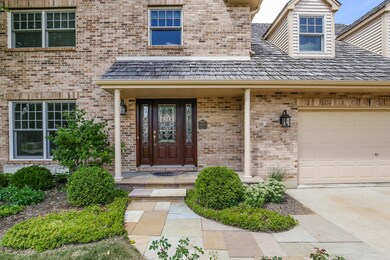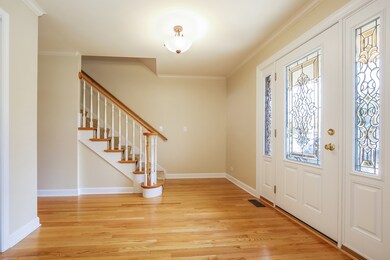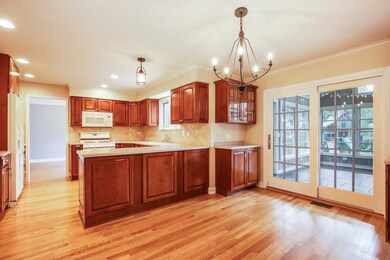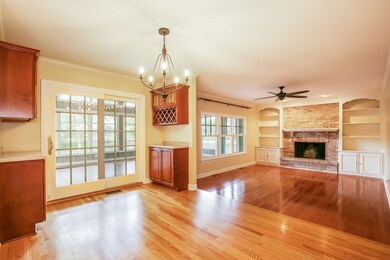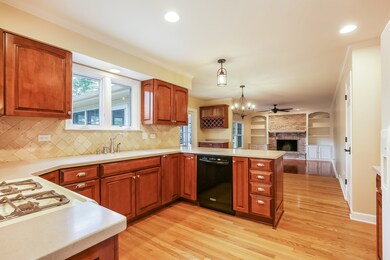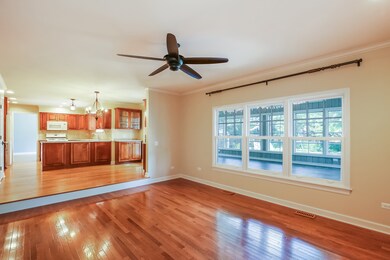
34084 N Homestead Rd Gurnee, IL 60031
Estimated Value: $425,420 - $507,000
Highlights
- Heated Floors
- Landscaped Professionally
- Sun or Florida Room
- Woodland Elementary School Rated A-
- Recreation Room
- Home Office
About This Home
As of August 2018This home is absolute perfection! Completely updated from top to bottom this gorgeous 4 bedroom/ 2.1 bath home boasts updated kitchen with hardwood flooring, natural stone back splash, beautiful cabinetry, large eating area, recessed lighting and slider to 3 season/sunroom. Open to family room with hardwood flooring, custom built ins and fireplace. Formal living room and dining room round out the main level. Second level features master suite with new spa like bathroom you must see to believe! Claw foot tub, heated flooring and so much more! 3 additional bedrooms and updated full bathroom room. Finished basement with office and custom built ins is the perfect additional living space! Other features include: Hardwood flooring in master and second bedroom, crown molding throughout, newer a/c, newer fence, newer hot water heater, second floor laundry room, newer windows and more. Please see full list of feature under 'addl. information'. Don't let this one get away!
Last Agent to Sell the Property
@properties Christie's International Real Estate License #475098656 Listed on: 07/27/2018

Last Buyer's Agent
Carrie Van Lake
Keller Williams North Shore West License #475171968
Home Details
Home Type
- Single Family
Est. Annual Taxes
- $9,603
Year Built
- 1988
Lot Details
- Fenced Yard
- Landscaped Professionally
HOA Fees
- $11 per month
Parking
- Attached Garage
- Garage Transmitter
- Garage Door Opener
- Garage Is Owned
Home Design
- Brick Exterior Construction
- Wood Shingle Roof
- Vinyl Siding
Interior Spaces
- Primary Bathroom is a Full Bathroom
- Entrance Foyer
- Breakfast Room
- Home Office
- Recreation Room
- Sun or Florida Room
- Lower Floor Utility Room
- Finished Basement
- Basement Fills Entire Space Under The House
- Storm Screens
Kitchen
- Breakfast Bar
- Oven or Range
- Microwave
- Dishwasher
- Disposal
Flooring
- Wood
- Heated Floors
Laundry
- Laundry on upper level
- Dryer
- Washer
Outdoor Features
- Patio
Utilities
- Forced Air Heating and Cooling System
- Heating System Uses Gas
Listing and Financial Details
- Homeowner Tax Exemptions
Ownership History
Purchase Details
Purchase Details
Home Financials for this Owner
Home Financials are based on the most recent Mortgage that was taken out on this home.Purchase Details
Home Financials for this Owner
Home Financials are based on the most recent Mortgage that was taken out on this home.Similar Homes in the area
Home Values in the Area
Average Home Value in this Area
Purchase History
| Date | Buyer | Sale Price | Title Company |
|---|---|---|---|
| Vanlake Carrie C | -- | First American Title | |
| Vanlake Carrie C | $347,000 | Chicago Title | |
| Cosentino Thomas | $287,000 | -- |
Mortgage History
| Date | Status | Borrower | Loan Amount |
|---|---|---|---|
| Open | Vanlake Carrie C | $50,000 | |
| Open | Lake Carrie C Van | $273,500 | |
| Closed | Vanlake Carrie C | $277,600 | |
| Previous Owner | Cosentino Thomas E | $220,000 | |
| Previous Owner | Cosentino Thomas | $45,000 | |
| Previous Owner | Cosentino Thomas | $240,000 | |
| Previous Owner | Cosentino Thomas | $211,650 | |
| Previous Owner | Cosentino Thomas | $210,000 | |
| Previous Owner | Medina Raymund | $20,000 |
Property History
| Date | Event | Price | Change | Sq Ft Price |
|---|---|---|---|---|
| 08/31/2018 08/31/18 | Sold | $347,000 | -0.8% | $151 / Sq Ft |
| 08/01/2018 08/01/18 | Pending | -- | -- | -- |
| 07/27/2018 07/27/18 | For Sale | $349,900 | -- | $153 / Sq Ft |
Tax History Compared to Growth
Tax History
| Year | Tax Paid | Tax Assessment Tax Assessment Total Assessment is a certain percentage of the fair market value that is determined by local assessors to be the total taxable value of land and additions on the property. | Land | Improvement |
|---|---|---|---|---|
| 2024 | $9,603 | $117,571 | $20,609 | $96,962 |
| 2023 | $9,393 | $109,155 | $19,134 | $90,021 |
| 2022 | $9,393 | $100,608 | $18,674 | $81,934 |
| 2021 | $8,494 | $96,572 | $17,925 | $78,647 |
| 2020 | $7,830 | $94,198 | $17,484 | $76,714 |
| 2019 | $8,230 | $91,463 | $16,976 | $74,487 |
| 2018 | $3,445 | $84,702 | $16,700 | $68,002 |
| 2017 | $6,865 | $82,274 | $16,221 | $66,053 |
| 2016 | $6,838 | $75,302 | $15,499 | $59,803 |
| 2015 | $6,644 | $71,417 | $14,699 | $56,718 |
| 2014 | $7,305 | $72,106 | $14,499 | $57,607 |
| 2012 | $6,916 | $78,924 | $14,619 | $64,305 |
Agents Affiliated with this Home
-
Tom Carris

Seller's Agent in 2018
Tom Carris
@ Properties
(847) 334-6538
26 in this area
157 Total Sales
-
Dana Carris

Seller Co-Listing Agent in 2018
Dana Carris
@ Properties
(847) 404-0580
24 in this area
128 Total Sales
-

Buyer's Agent in 2018
Carrie Van Lake
Keller Williams North Shore West
Map
Source: Midwest Real Estate Data (MRED)
MLS Number: MRD10033386
APN: 07-20-304-009
- 34143 N Homestead Ct
- 34229 N Homestead Rd Unit 13
- 34251 N Homestead Rd Unit 6
- 34253 N Homestead Rd Unit 5
- 34063 N White Oak Ln Unit 53B
- 17429 W Chestnut Ln Unit 13A
- 34451 N Saddle Ln
- 17525 W Walnut Ln Unit 3A
- 527 Capital Ln
- 534 Capital Ln
- 400 Saint Andrews Ln
- 17083 W Tiger Tail Ct
- 33448 N Mill Rd
- 17825 W Cheyenne Ct
- 18400 W Meander Dr
- 295 N Hunt Club Rd
- 17490 Pin Oak Ln
- 18376 W Springwood Dr
- 6359 Doral Dr
- 18485 W Springwood Dr
- 34084 N Homestead Rd
- 34100 N Homestead Rd
- 34072 N Homestead Rd
- 34108 N Homestead Rd
- 17665 W Julie Ln
- 17649 W Julie Ln
- 17679 W Julie Ln
- 17637 W Julie Ln
- 34097 N Homestead Rd
- 34091 N Homestead Rd
- 34114 N Homestead Rd
- 34105 N Homestead Rd
- 17623 W Julie Ln
- 17685 W Noreen Ct
- 34065 N Homestead Rd
- 34111 N Homestead Rd
- 34128 N Homestead Rd
- 34136 N Homestead Rd
- 34115 N Homestead Rd
- 34097 N Homestead Ct
