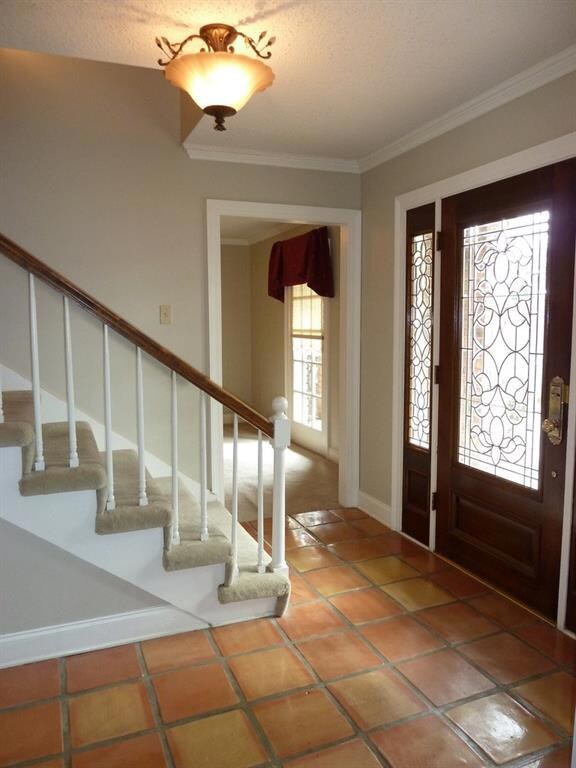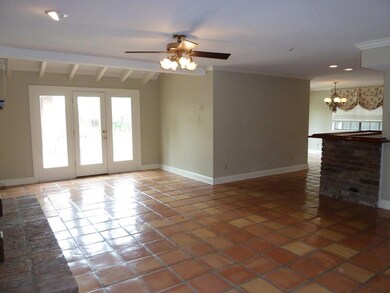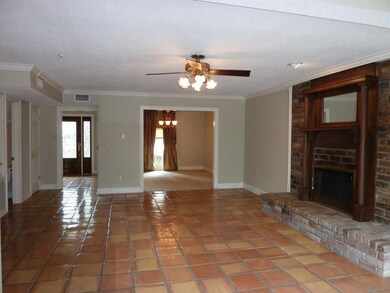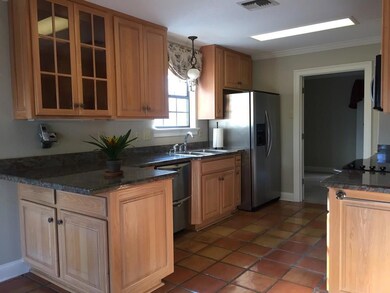
3409 8th St Metairie, LA 70002
Metairie Lakefront NeighborhoodHighlights
- In Ground Pool
- Traditional Architecture
- Covered patio or porch
- Metairie Academy For Advanced Studies Rated A-
- Granite Countertops
- Stainless Steel Appliances
About This Home
As of September 2022GREAT LOCATION!! Rare opportunity to own a MOVE IN READY home just blocks off of the Lake in well-established Metairie neighborhood! 4Bed/2.5Bath home features: Open floor plan, Updated Kitchen w/stainless appliances, Wet Bar w/ice maker & sink, Bonus Room downstairs great for office or playroom. Master Bed w/large walk-in closet - Heated Outdoor Pool & Spa - Covered patio w/storage. Fence around pool is removable - 3yr. old roof - Plumbing replaced 2017. Backyard fully fenced. Don't miss this one!!
Last Agent to Sell the Property
McEnery Residential, LLC License #000070703 Listed on: 02/19/2019

Home Details
Home Type
- Single Family
Est. Annual Taxes
- $913
Lot Details
- Lot Dimensions are 50x120
- Fenced
- Rectangular Lot
- Property is in very good condition
Home Design
- Traditional Architecture
- Updated or Remodeled
- Brick Exterior Construction
- Slab Foundation
- Shingle Roof
- Asphalt Shingled Roof
Interior Spaces
- 2,526 Sq Ft Home
- Property has 2 Levels
- Wet Bar
- Wood Burning Fireplace
Kitchen
- <<OvenToken>>
- Range<<rangeHoodToken>>
- <<microwave>>
- Ice Maker
- Dishwasher
- Stainless Steel Appliances
- Granite Countertops
Bedrooms and Bathrooms
- 4 Bedrooms
Parking
- 3 Parking Spaces
- Driveway
Outdoor Features
- In Ground Pool
- Balcony
- Covered patio or porch
Additional Features
- City Lot
- Central Heating and Cooling System
Community Details
- Shrewsbury Subdivision
Listing and Financial Details
- Tax Lot 3-A
- Assessor Parcel Number 7000234098THST3-A
Ownership History
Purchase Details
Home Financials for this Owner
Home Financials are based on the most recent Mortgage that was taken out on this home.Purchase Details
Home Financials for this Owner
Home Financials are based on the most recent Mortgage that was taken out on this home.Similar Homes in Metairie, LA
Home Values in the Area
Average Home Value in this Area
Purchase History
| Date | Type | Sale Price | Title Company |
|---|---|---|---|
| Bargain Sale Deed | $550,000 | -- | |
| Deed | $388,000 | Nola Living Title Llc |
Mortgage History
| Date | Status | Loan Amount | Loan Type |
|---|---|---|---|
| Open | $490,000 | New Conventional | |
| Previous Owner | $85,800 | Credit Line Revolving | |
| Previous Owner | $310,400 | New Conventional |
Property History
| Date | Event | Price | Change | Sq Ft Price |
|---|---|---|---|---|
| 09/02/2022 09/02/22 | Sold | -- | -- | -- |
| 04/13/2022 04/13/22 | Pending | -- | -- | -- |
| 04/08/2022 04/08/22 | For Sale | $540,000 | +35.0% | $237 / Sq Ft |
| 04/17/2019 04/17/19 | Sold | -- | -- | -- |
| 03/18/2019 03/18/19 | Pending | -- | -- | -- |
| 02/19/2019 02/19/19 | For Sale | $399,999 | -- | $158 / Sq Ft |
Tax History Compared to Growth
Tax History
| Year | Tax Paid | Tax Assessment Tax Assessment Total Assessment is a certain percentage of the fair market value that is determined by local assessors to be the total taxable value of land and additions on the property. | Land | Improvement |
|---|---|---|---|---|
| 2024 | $913 | $52,250 | $10,000 | $42,250 |
| 2023 | $6,873 | $52,250 | $10,000 | $42,250 |
| 2022 | $4,722 | $36,860 | $10,000 | $26,860 |
| 2021 | $4,386 | $36,860 | $10,000 | $26,860 |
| 2020 | $4,355 | $36,860 | $10,000 | $26,860 |
| 2019 | $4,477 | $36,860 | $10,000 | $26,860 |
| 2018 | $2,376 | $28,450 | $10,000 | $18,450 |
| 2017 | $3,226 | $28,450 | $10,000 | $18,450 |
| 2016 | $3,164 | $28,450 | $10,000 | $18,450 |
| 2015 | $2,205 | $27,100 | $10,000 | $17,100 |
| 2014 | $2,205 | $27,100 | $10,000 | $17,100 |
Agents Affiliated with this Home
-
Lauren VanCamp

Seller's Agent in 2022
Lauren VanCamp
Anthony Posey Properties, Inc
(504) 920-1984
2 in this area
17 Total Sales
-
Elizabeth Hagstette
E
Seller's Agent in 2019
Elizabeth Hagstette
McEnery Residential, LLC
(985) 778-1728
9 Total Sales
-
Erin Lutyhe-daigle

Buyer's Agent in 2019
Erin Lutyhe-daigle
NOLA Living Realty
(504) 421-1516
43 Total Sales
Map
Source: ROAM MLS
MLS Number: 2192003
APN: 0820029365






