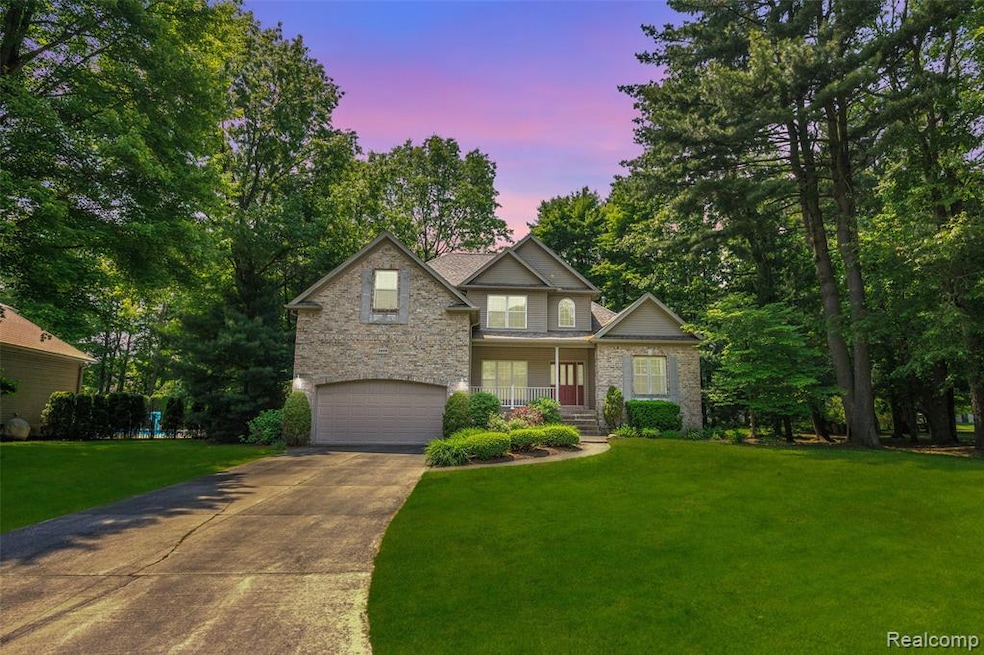3409 Ancient Dr Port Huron, MI 48060
Estimated payment $2,914/month
Highlights
- Colonial Architecture
- Vaulted Ceiling
- 2 Car Direct Access Garage
- Deck
- Stainless Steel Appliances
- Porch
About This Home
Discover the charm of Black Forest Estates!
Nestled in Port Huron’s hidden gem neighborhood, this 4-bedroom, 2.5-bath colonial sits on a quiet cul-de-sac just minutes from Black River Country Club, Lake Huron, and local beaches.
This home has an inviting open floor plan with vaulted ceilings, hardwood floors, and a cozy gas fireplace. The first-floor primary suite offers a tray ceiling, walk-in closet, jetted tub, and dual vanity. The kitchen features newer stainless-steel appliances and flows seamlessly into the dining area and great room—perfect for entertaining.
Enjoy peaceful mornings on your private backyard deck or enjoy the beautifully maintained community with its pond, lamp-lined streets, and elegant entry monuments. The daylight basement is plumbed for a future bath, offering room to grow.
Updates include: new roof (Nov. 2023), whole-home generator, and first-floor laundry. Experience the luxury and tranquility of Black Forest Estates—schedule your private tour today!
Home Details
Home Type
- Single Family
Est. Annual Taxes
Year Built
- Built in 2002
Lot Details
- 0.42 Acre Lot
- Lot Dimensions are 50 x 211 x 159 x 162
- Property fronts a private road
- Gated Home
- Irregular Lot
HOA Fees
- $33 Monthly HOA Fees
Home Design
- Colonial Architecture
- Brick Exterior Construction
- Poured Concrete
- Asphalt Roof
Interior Spaces
- 2,295 Sq Ft Home
- 2-Story Property
- Vaulted Ceiling
- Ceiling Fan
- Gas Fireplace
- Great Room with Fireplace
- Security System Owned
Kitchen
- Free-Standing Electric Range
- Microwave
- Dishwasher
- Stainless Steel Appliances
- Disposal
Bedrooms and Bathrooms
- 4 Bedrooms
Laundry
- Dryer
- Washer
Unfinished Basement
- Stubbed For A Bathroom
- Natural lighting in basement
Parking
- 2 Car Direct Access Garage
- Garage Door Opener
- Driveway
Outdoor Features
- Deck
- Porch
Location
- Ground Level
Utilities
- Forced Air Heating and Cooling System
- Heating System Uses Natural Gas
- Programmable Thermostat
- Natural Gas Water Heater
Listing and Financial Details
- Assessor Parcel Number 74289150058000
Community Details
Overview
- Sbs Condo Management Association, Phone Number (810) 388-9300
- Black Forest Estates Condo 135 Subdivision
- The community has rules related to fencing
Amenities
- Laundry Facilities
Map
Home Values in the Area
Average Home Value in this Area
Tax History
| Year | Tax Paid | Tax Assessment Tax Assessment Total Assessment is a certain percentage of the fair market value that is determined by local assessors to be the total taxable value of land and additions on the property. | Land | Improvement |
|---|---|---|---|---|
| 2025 | $4,413 | $190,000 | $0 | $0 |
| 2024 | $2,322 | $191,100 | $0 | $0 |
| 2023 | $2,143 | $154,300 | $0 | $0 |
| 2022 | $3,960 | $140,200 | $0 | $0 |
| 2021 | $3,625 | $149,200 | $0 | $0 |
| 2020 | $3,625 | $139,100 | $0 | $139,100 |
| 2019 | $3,557 | $130,700 | $0 | $0 |
| 2018 | $3,474 | $130,700 | $0 | $0 |
| 2017 | $3,397 | $130,000 | $0 | $0 |
| 2016 | $1,759 | $130,000 | $0 | $0 |
| 2015 | -- | $115,600 | $15,000 | $100,600 |
| 2014 | -- | $109,700 | $15,000 | $94,700 |
| 2013 | -- | $102,100 | $0 | $0 |
Property History
| Date | Event | Price | List to Sale | Price per Sq Ft |
|---|---|---|---|---|
| 11/06/2025 11/06/25 | For Sale | $439,900 | -- | $192 / Sq Ft |
Purchase History
| Date | Type | Sale Price | Title Company |
|---|---|---|---|
| Quit Claim Deed | -- | -- |
Source: Realcomp
MLS Number: 20251052105
APN: 28-915-0058-000
- 3408 N Burwick Dr
- 3228 Turnberry
- 2475 Sharon Ln
- 3335 W Water St
- 2940 Westland Dr
- 3178 Oakwood Dr
- 3196 Oakwood Dr
- 0000 W Water St
- 00 Parker Rd
- 2806 Woodstock Dr
- 2549 Riverwood Dr
- VL Oxbow Dr
- 2838 Elmwood St
- 2857 Riverside Dr
- 3515 Strawberry Ln
- 3345 Beach Rd
- 0000 Manuel St
- 2045 Yeager St
- 2812 19th Ave
- 2863 Beach Rd
- 3501 N River Rd
- 2960-2968 Beach Rd
- 2849 15th Ave
- 3900 Aspen Dr
- 2851 Glenview Ct
- 1422 Lyon St Unit C
- 2423 Walnut St
- 2900 Heritage Dr
- 2210 Willow St
- 4162 Pine Grove Ave
- 2300 Krafft Rd
- 1234 Lapeer Ave
- 804 Lapeer Ave Unit B
- 819 Court St Unit 2
- 3108 Keewahdin Rd
- 1104 Minnie St
- 1600 Military St Unit A12
- 1805 Military St
- 2312 12th St
- 2008 Military St Unit 16







