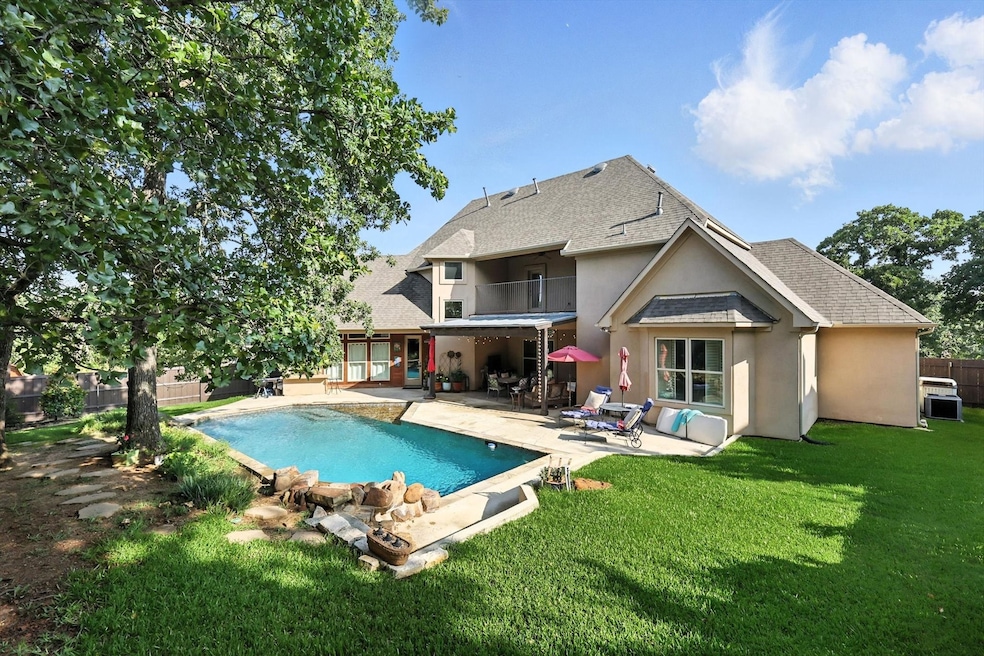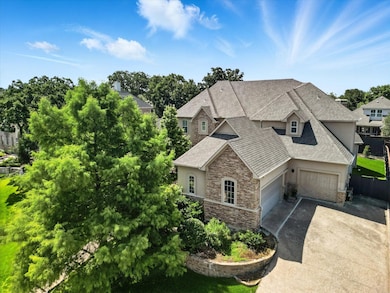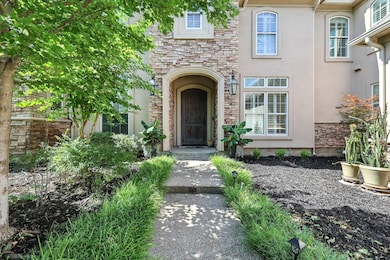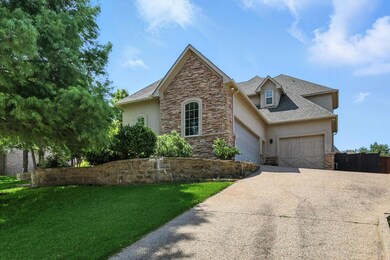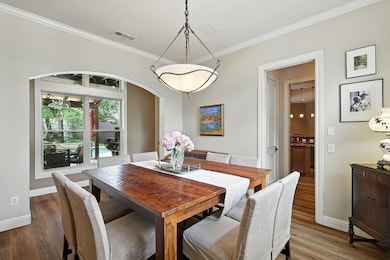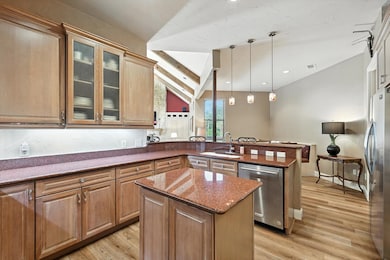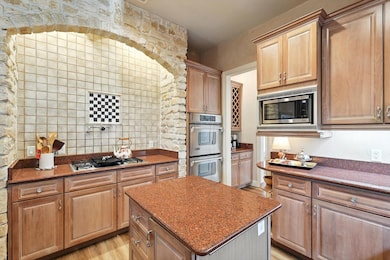
3409 Cantebury Dr Highland Village, TX 75077
Estimated payment $5,991/month
Highlights
- Hot Property
- In Ground Pool
- Deck
- Heritage Elementary School Rated A
- Built-In Refrigerator
- Wood Flooring
About This Home
Unbelievable opportunity to own a custom built home in a vibrant Highland Village community. Sitting on a cul-de-sac, plenty of time left this year to enjoy the sparkling pool! Host family and friends outside with the beautiful covered patio and built in grill. This heavily treed lot is one of a kind! If you're looking for a house with lots of storage, this one will check that box. Every room is oversized with plenty of walk-in closet space. Primary and guest suites are both located downstairs. Beautifully styled dining and living rooms offer comfort and grace. You'll love the cedar beams and floor to ceiling fire place in the living room that overlooks the backyard. If you're looking for a functional kitchen, you're in luck! Commercial grade appliances will make cooking and hosting a dream. Double ovens, pot filler, gas cooktop, island, and butler's pantry. 3 car garage, new front windows, and gas lit lanterns in the front! Highly rated schools, top notch community amenities including lighted tennis courts, community center, park, basketball court, pool, walking trails and many activities.
Home Details
Home Type
- Single Family
Est. Annual Taxes
- $13,090
Year Built
- Built in 2001
Lot Details
- 0.36 Acre Lot
- Cul-De-Sac
- Wood Fence
- Landscaped
- Interior Lot
- Sprinkler System
- Many Trees
- Private Yard
- Back Yard
HOA Fees
- $54 Monthly HOA Fees
Parking
- 3 Car Direct Access Garage
- 3 Carport Spaces
- Enclosed Parking
- Converted Garage
- Side Facing Garage
- Garage Door Opener
- Driveway
Home Design
- Slab Foundation
- Composition Roof
- Stucco
Interior Spaces
- 3,763 Sq Ft Home
- 2-Story Property
- Built-In Features
- Ceiling Fan
- Wood Burning Fireplace
- Fireplace With Gas Starter
- Stone Fireplace
- Bay Window
- Loft
- Washer and Electric Dryer Hookup
Kitchen
- Eat-In Kitchen
- Convection Oven
- Electric Oven
- Gas Cooktop
- Microwave
- Built-In Refrigerator
- Dishwasher
- Kitchen Island
- Granite Countertops
- Disposal
Flooring
- Wood
- Carpet
- Ceramic Tile
Bedrooms and Bathrooms
- 5 Bedrooms
- Walk-In Closet
- 4 Full Bathrooms
Home Security
- Security System Owned
- Security Lights
- Fire and Smoke Detector
Pool
- In Ground Pool
- Outdoor Pool
Outdoor Features
- Balcony
- Deck
- Covered patio or porch
- Exterior Lighting
- Built-In Barbecue
- Rain Gutters
Schools
- Heritage Elementary School
- Marcus High School
Utilities
- Zoned Heating and Cooling System
- Heating System Uses Natural Gas
- Underground Utilities
- Tankless Water Heater
- High Speed Internet
- Phone Available
- Cable TV Available
Listing and Financial Details
- Legal Lot and Block 14 / H
- Assessor Parcel Number R224936
Community Details
Overview
- Association fees include all facilities, management
- Spectrum Association Management Association
- Castlewood Sec Four I Subdivision
Recreation
- Tennis Courts
- Community Playground
- Community Pool
- Park
Map
Home Values in the Area
Average Home Value in this Area
Tax History
| Year | Tax Paid | Tax Assessment Tax Assessment Total Assessment is a certain percentage of the fair market value that is determined by local assessors to be the total taxable value of land and additions on the property. | Land | Improvement |
|---|---|---|---|---|
| 2024 | $13,090 | $724,851 | $0 | $0 |
| 2023 | $10,856 | $658,955 | $159,650 | $559,350 |
| 2022 | $11,988 | $599,050 | $159,650 | $503,767 |
| 2021 | $11,629 | $544,591 | $113,300 | $431,291 |
| 2020 | $11,217 | $527,650 | $113,300 | $414,350 |
| 2019 | $11,200 | $510,000 | $113,300 | $396,700 |
| 2018 | $10,644 | $480,900 | $113,300 | $367,600 |
| 2017 | $10,452 | $467,000 | $113,300 | $353,700 |
| 2016 | $10,627 | $474,821 | $92,475 | $382,346 |
| 2015 | -- | $457,767 | $92,475 | $365,292 |
| 2013 | -- | $420,000 | $78,481 | $341,519 |
Property History
| Date | Event | Price | Change | Sq Ft Price |
|---|---|---|---|---|
| 07/12/2025 07/12/25 | For Sale | $875,000 | -- | $233 / Sq Ft |
Purchase History
| Date | Type | Sale Price | Title Company |
|---|---|---|---|
| Vendors Lien | -- | None Available | |
| Vendors Lien | -- | -- | |
| Vendors Lien | -- | -- |
Mortgage History
| Date | Status | Loan Amount | Loan Type |
|---|---|---|---|
| Open | $372,000 | Credit Line Revolving | |
| Closed | $369,200 | New Conventional | |
| Closed | $391,400 | New Conventional | |
| Closed | $400,900 | Purchase Money Mortgage | |
| Previous Owner | $357,300 | Unknown | |
| Previous Owner | $320,000 | Construction |
Similar Homes in the area
Source: North Texas Real Estate Information Systems (NTREIS)
MLS Number: 20995820
APN: R224936
- 3376 Castlewood Blvd
- 3378 Castlewood Blvd
- 4128 Abigail Dr
- 3400 Brighton Ct
- 3403 Brighton Ct
- 3407 Sherwood Ln
- 3340 Castlewood Blvd
- 606 Chinn Chapel Rd
- 748 Chinn Chapel Rd
- 3401 Wentworth Way
- 399 Woodland Dr
- 900 Shadow Ridge Dr
- 807 Timberline Dr
- 3104 Kimberlee Ln
- 625 Estates Dr
- 903 Crescent Dr
- 3205 Glen Haven Ct
- 3204 Hilltop Ct
- 3201 Hilltop Ct
- 630 Singh Rd
- 3376 Castlewood Blvd
- 2817 Deerhurst Dr
- 4304 Brookshire Ct
- 2437 Shetland Dr
- 2701 Creekside Way
- 2432 Shetland Dr
- 1570 Bonham Pkwy
- 920 Fannin Dr
- 1328 Burnett Dr
- 8701 Bayberry Ave
- 1441 Golf Club Dr
- 8740 Dayton Dr
- 970 Noble Ave
- 8220 Holliday Rd
- 740 Peco St
- 112 Bluebonnet Dr
- 8350 Fullerton St
- 416 Rembert Ct Unit ID1019579P
- 8341 Fullerton St
- 1520 Rancho Dominguez Rd
