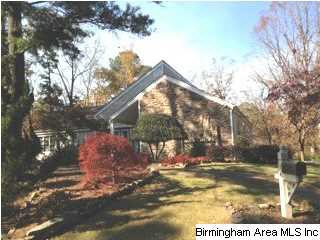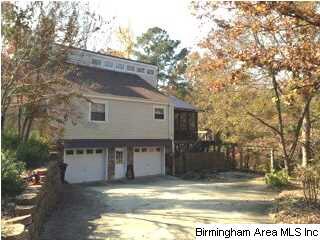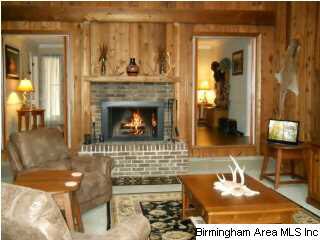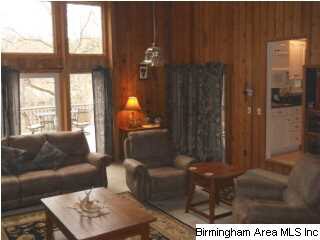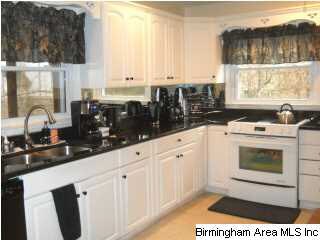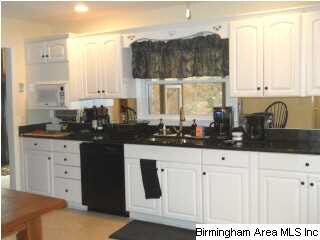
3409 Charing Wood Ln Birmingham, AL 35242
North Shelby County NeighborhoodHighlights
- 130 Feet of Waterfront
- Golf Course Community
- Fishing
- Inverness Elementary School Rated A
- Second Kitchen
- Sitting Area In Primary Bedroom
About This Home
As of December 2016Wonderful home in cul de sac with 4BR's, 3BA's and 130 feet on Lake Heather. Home is very comfortable and cozy and has a wall of windows that opens to a oversized deck with outstanding views overlooking lake. Deck also has a screened area that is awesome! Three bedrooms are on the main level and master is large with lots of closet space. Family room has vaulted ceilings with open beams and a wood burning fireplace. Kitchen has been updated with granite counters and a new Jenn Aire electric stove, new diswasher and refrigerator stays. Roof and 4 ton heat pump just over a year old. The basement is finished and has second kitchen that could be in law suite with a den, bedroom, full bath. Washer/Dryer is less than a year old and also remains. Great waterfront on Lake Heather. This one is special, and will not last long!
Patricia Hawkins
Coldwell Banker Preferred Properties License #000056392 Listed on: 11/27/2013
Home Details
Home Type
- Single Family
Est. Annual Taxes
- $1,723
Year Built
- 1976
Lot Details
- 130 Feet of Waterfront
- Cul-De-Sac
- Interior Lot
- Few Trees
HOA Fees
- $13 Monthly HOA Fees
Parking
- 2 Car Attached Garage
- Basement Garage
- Side Facing Garage
- Driveway
- Off-Street Parking
Home Design
- Vinyl Siding
- Concrete Block And Stucco Construction
Interior Spaces
- 1-Story Property
- Smooth Ceilings
- Cathedral Ceiling
- Ceiling Fan
- Wood Burning Fireplace
- Fireplace Features Masonry
- Double Pane Windows
- Insulated Doors
- Family Room with Fireplace
- Breakfast Room
- Den
- Screened Porch
- Lake Views
- Pull Down Stairs to Attic
Kitchen
- Second Kitchen
- Convection Oven
- Electric Oven
- Electric Cooktop
- Built-In Microwave
- Dishwasher
- Stone Countertops
Flooring
- Wood
- Carpet
- Tile
- Vinyl
Bedrooms and Bathrooms
- 4 Bedrooms
- Sitting Area In Primary Bedroom
- Split Bedroom Floorplan
- Walk-In Closet
- 3 Full Bathrooms
- Split Vanities
- Bathtub and Shower Combination in Primary Bathroom
- Garden Bath
- Separate Shower
- Linen Closet In Bathroom
Laundry
- Laundry Room
- Sink Near Laundry
Finished Basement
- Bedroom in Basement
- Recreation or Family Area in Basement
- Laundry in Basement
- Natural lighting in basement
Outdoor Features
- Swimming Allowed
- Lake Property
- Covered Deck
- Screened Deck
Utilities
- Heat Pump System
- Programmable Thermostat
- Underground Utilities
- Electric Water Heater
Listing and Financial Details
- Assessor Parcel Number 10-1-02-0-001-031.000
Community Details
Overview
Recreation
- Golf Course Community
- Fishing
Ownership History
Purchase Details
Home Financials for this Owner
Home Financials are based on the most recent Mortgage that was taken out on this home.Purchase Details
Home Financials for this Owner
Home Financials are based on the most recent Mortgage that was taken out on this home.Purchase Details
Home Financials for this Owner
Home Financials are based on the most recent Mortgage that was taken out on this home.Similar Homes in Birmingham, AL
Home Values in the Area
Average Home Value in this Area
Purchase History
| Date | Type | Sale Price | Title Company |
|---|---|---|---|
| Warranty Deed | $300,000 | None Available | |
| Warranty Deed | $242,600 | None Available | |
| Warranty Deed | $235,000 | None Available |
Mortgage History
| Date | Status | Loan Amount | Loan Type |
|---|---|---|---|
| Open | $300,000 | VA | |
| Previous Owner | $133,622 | No Value Available | |
| Previous Owner | $100,000 | Credit Line Revolving | |
| Previous Owner | $50,000 | Credit Line Revolving | |
| Previous Owner | $150,000 | Unknown |
Property History
| Date | Event | Price | Change | Sq Ft Price |
|---|---|---|---|---|
| 12/23/2016 12/23/16 | Sold | $300,000 | +5.3% | $158 / Sq Ft |
| 10/29/2016 10/29/16 | Pending | -- | -- | -- |
| 10/27/2016 10/27/16 | For Sale | $284,900 | +17.4% | $150 / Sq Ft |
| 12/11/2013 12/11/13 | Sold | $242,600 | -6.7% | $171 / Sq Ft |
| 12/02/2013 12/02/13 | Pending | -- | -- | -- |
| 11/27/2013 11/27/13 | For Sale | $259,900 | +10.6% | $183 / Sq Ft |
| 01/11/2013 01/11/13 | Sold | $235,000 | -27.7% | $98 / Sq Ft |
| 01/05/2013 01/05/13 | Pending | -- | -- | -- |
| 08/10/2012 08/10/12 | For Sale | $324,900 | -- | $136 / Sq Ft |
Tax History Compared to Growth
Tax History
| Year | Tax Paid | Tax Assessment Tax Assessment Total Assessment is a certain percentage of the fair market value that is determined by local assessors to be the total taxable value of land and additions on the property. | Land | Improvement |
|---|---|---|---|---|
| 2024 | $1,723 | $39,160 | $0 | $0 |
| 2023 | $1,548 | $36,120 | $0 | $0 |
| 2022 | $1,424 | $33,300 | $0 | $0 |
| 2021 | $1,334 | $31,260 | $0 | $0 |
| 2020 | $1,290 | $30,260 | $0 | $0 |
| 2019 | $1,262 | $29,620 | $0 | $0 |
| 2017 | $997 | $23,600 | $0 | $0 |
| 2015 | $953 | $22,580 | $0 | $0 |
| 2014 | $1,868 | $42,460 | $0 | $0 |
Agents Affiliated with this Home
-
N
Seller's Agent in 2016
Nick Higdon
Wells Real Estate
-
Michael Cox

Seller Co-Listing Agent in 2016
Michael Cox
RealtySouth
(205) 541-9160
3 in this area
25 Total Sales
-
Lindsay Mills

Buyer's Agent in 2016
Lindsay Mills
ARC Realty Mountain Brook
(205) 422-8182
3 in this area
64 Total Sales
-
Robin Turberville

Buyer Co-Listing Agent in 2016
Robin Turberville
ARC Realty Cahaba Heights
(205) 520-8658
7 in this area
143 Total Sales
-
Haley Owens

Buyer Co-Listing Agent in 2016
Haley Owens
Keller Williams Realty Vestavia
(205) 977-0776
1 in this area
15 Total Sales
-
Vinnie Alonzo

Seller's Agent in 2013
Vinnie Alonzo
RE/MAX
(205) 453-5345
85 in this area
124 Total Sales
Map
Source: Greater Alabama MLS
MLS Number: 582076
APN: 10-1-02-0-001-031-000
- 5000 Cameron Rd
- 118 Cambrian Way Unit 118
- 325 Heath Dr
- 7000 Inverness Green Ln
- 321 Heath Dr
- 3400 Autumn Haze Ln
- 303 Heath Dr Unit 303
- 107 Cambrian Way Unit 107
- 102 Cambrian Way
- 181 Cambrian Way Unit 181
- 3300 Shetland Trace
- 3329 Shetland Trace
- 3321 Shetland Trace
- 1065 Inverness Cove Way
- 1076 Inverness Cove Way
- 1033 Inverness Cove Way
- 3061 Old Stone Dr
- 1012 Lake Heather Rd
- 129 Biltmore Dr
- 133 Biltmore Dr
