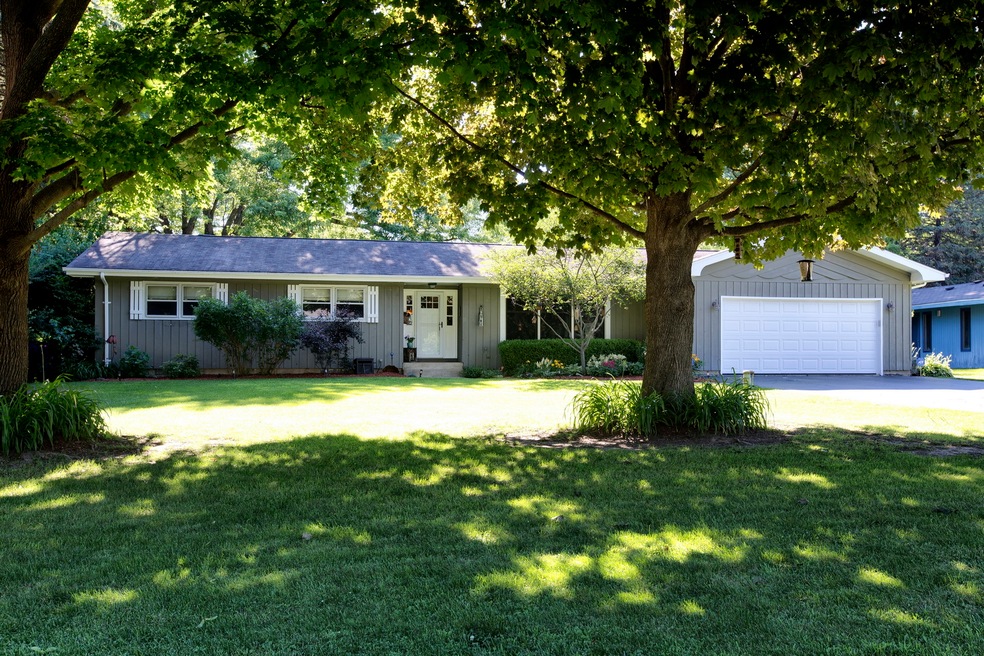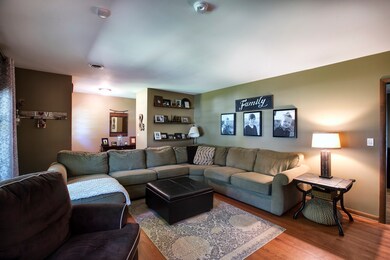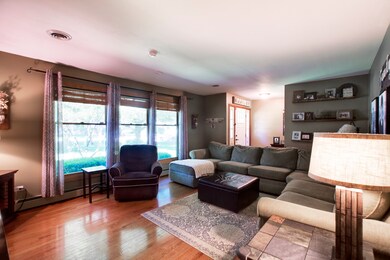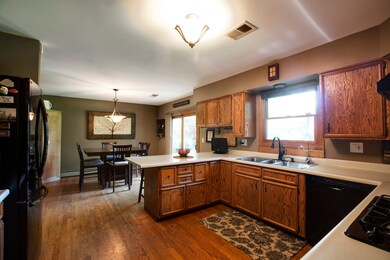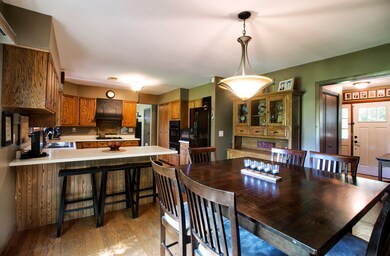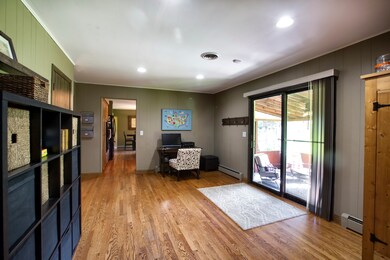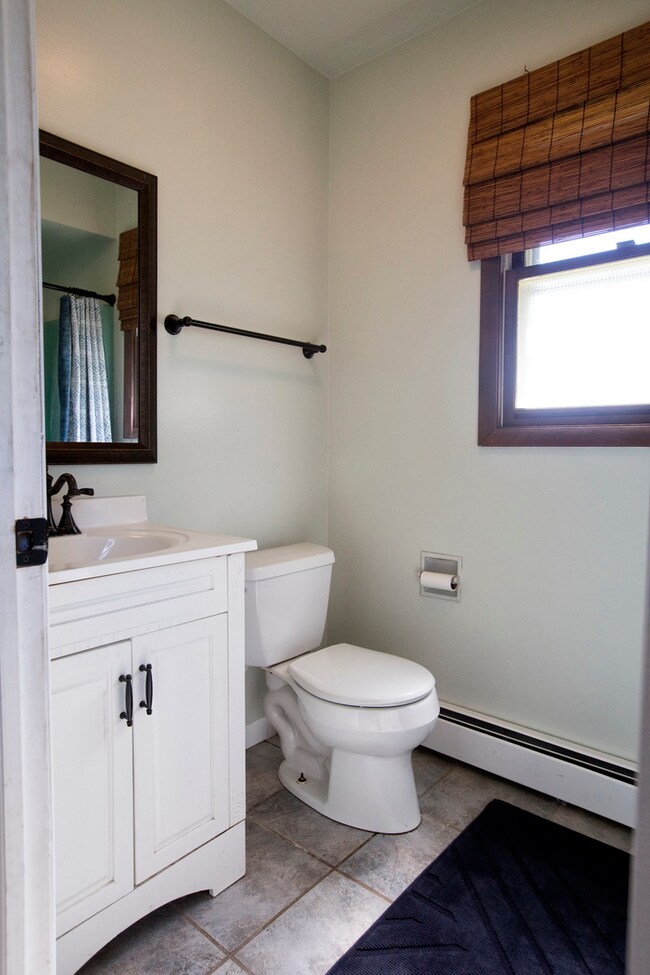
3409 Cove Ct Unit 3 Johnsburg, IL 60051
Estimated Value: $407,000 - $436,000
Highlights
- Landscaped Professionally
- Wood Flooring
- Fenced Yard
- Ranch Style House
- Screened Porch
- Attached Garage
About This Home
As of September 2018Welcome home. Sprawling ranch in the highly desirable Dutch Creek Woodlands. Home Warranty Included! Spacious living room, with additional den for an office or play room. Hardwoods throughout the living space. The kitchen has great counter space, cooktop stove and wall oven, and eat in dining area. The hall bath has been remodeled with neutral finishes and gorgeous slate tilework. 3 bedrooms, 4 full baths. The master suite features a walk in closet and full bath. Full, partially finished basement, ready for your personal touch. Potential for 2 additional rooms in the basement, with existing full bathroom. 3 seasons room, perfect for enjoying evenings outdoors, overlooking the huge, private fenced-in yard. First floor laundry, 2 car garage. Dutch Creek Woodlands Yacht Club is exclusive to residents, boat slips come available from time to time. Village of Johnsburg is golf cart friendly!
Home Details
Home Type
- Single Family
Est. Annual Taxes
- $7,565
Year Built
- 1971
Lot Details
- Fenced Yard
- Landscaped Professionally
HOA Fees
- $6 per month
Parking
- Attached Garage
- Garage Transmitter
- Garage Door Opener
- Driveway
- Parking Included in Price
- Garage Is Owned
Home Design
- Ranch Style House
- Slab Foundation
- Asphalt Shingled Roof
- Cedar
Interior Spaces
- Screened Porch
- Wood Flooring
- Laundry on main level
Kitchen
- Breakfast Bar
- Oven or Range
- Dishwasher
- Kitchen Island
Bedrooms and Bathrooms
- Primary Bathroom is a Full Bathroom
- Bathroom on Main Level
Partially Finished Basement
- Basement Fills Entire Space Under The House
- Finished Basement Bathroom
Outdoor Features
- Patio
Utilities
- Central Air
- Baseboard Heating
- Hot Water Heating System
- Heating System Uses Gas
- Well
- Private or Community Septic Tank
Listing and Financial Details
- Homeowner Tax Exemptions
- $5,000 Seller Concession
Ownership History
Purchase Details
Home Financials for this Owner
Home Financials are based on the most recent Mortgage that was taken out on this home.Purchase Details
Home Financials for this Owner
Home Financials are based on the most recent Mortgage that was taken out on this home.Purchase Details
Purchase Details
Home Financials for this Owner
Home Financials are based on the most recent Mortgage that was taken out on this home.Purchase Details
Home Financials for this Owner
Home Financials are based on the most recent Mortgage that was taken out on this home.Similar Homes in the area
Home Values in the Area
Average Home Value in this Area
Purchase History
| Date | Buyer | Sale Price | Title Company |
|---|---|---|---|
| Gaughan Michael | $243,500 | Chicago Title | |
| Stechly Brian M | $180,000 | Attorneys Title Guaranty Fun | |
| Federal Home Loan Mortgage Corp | -- | None Available | |
| Vazquez Stephen | $287,000 | Greater Illinois Title Compa | |
| Radcliffe Michael J | $183,500 | -- |
Mortgage History
| Date | Status | Borrower | Loan Amount |
|---|---|---|---|
| Open | Gaughan Michael | $236,100 | |
| Previous Owner | Stechly Brian M | $172,710 | |
| Previous Owner | Vazquez Stephen | $29,354 | |
| Previous Owner | Vazquez Stephen | $258,300 | |
| Previous Owner | Radcliffe Michael J | $189,600 | |
| Previous Owner | Radcliffe Michael J | $169,000 | |
| Previous Owner | Radcliffe Michael J | $174,300 |
Property History
| Date | Event | Price | Change | Sq Ft Price |
|---|---|---|---|---|
| 09/06/2018 09/06/18 | Sold | $243,500 | -0.6% | $134 / Sq Ft |
| 07/29/2018 07/29/18 | Pending | -- | -- | -- |
| 07/25/2018 07/25/18 | Price Changed | $244,900 | -2.0% | $135 / Sq Ft |
| 07/20/2018 07/20/18 | For Sale | $249,900 | -- | $137 / Sq Ft |
Tax History Compared to Growth
Tax History
| Year | Tax Paid | Tax Assessment Tax Assessment Total Assessment is a certain percentage of the fair market value that is determined by local assessors to be the total taxable value of land and additions on the property. | Land | Improvement |
|---|---|---|---|---|
| 2023 | $7,565 | $105,779 | $19,084 | $86,695 |
| 2022 | $7,336 | $98,135 | $17,705 | $80,430 |
| 2021 | $6,995 | $91,390 | $16,488 | $74,902 |
| 2020 | $6,783 | $87,581 | $15,801 | $71,780 |
| 2019 | $6,678 | $83,165 | $15,004 | $68,161 |
| 2018 | $6,480 | $79,394 | $14,324 | $65,070 |
| 2017 | $6,304 | $74,513 | $13,443 | $61,070 |
| 2016 | $6,229 | $69,639 | $12,564 | $57,075 |
| 2013 | -- | $53,314 | $12,370 | $40,944 |
Agents Affiliated with this Home
-
Candace Decker

Seller's Agent in 2018
Candace Decker
eXp Realty
(815) 451-4834
185 Total Sales
-
Brad Sowell
B
Buyer's Agent in 2018
Brad Sowell
Northwest Suburban Real Estate
(855) 455-4652
1 in this area
68 Total Sales
Map
Source: Midwest Real Estate Data (MRED)
MLS Number: MRD10025549
APN: 09-13-404-003
- 3518 James Way Unit 6
- 3214 Cove Ct
- 3213 Oakdale Ave
- 2303 Fairview Ave
- 3.8 Ac Johnsburg Rd
- 3012 Oakwood Ave
- 2908 Fox Knoll Ct
- 2916 Oakwood Ave
- 2112 Church St
- 2816 Stilling Blvd
- 2908 Oakwood Ave
- 3916 Windmere Ln
- 2906 Shorewood Dr
- 4002 Riverside Dr
- 4006 Riverside Dr
- 4010 Riverside Dr
- 2804 Old Oak Dr
- 4205 Riverside Dr
- 4106 Riverside Dr
- 4110 Riverside Dr
- 3409 Cove Ct Unit 3
- 3411 Cove Ct
- 3407 Cove Ct Unit 3
- 3403 Cove Ct
- 3413 Cove Ct Unit 3
- 3408 James Way
- 3412 James Way
- 2601 Aspen Dr
- 3401 Cove Ct
- 3410 Cove Ct
- 3404 James Way
- 3406 Cove Ct
- 3404 Cove Ct
- 2601 Tivoli Terrace
- 3302 Cove Ct
- 2524 Knob Hill Rd
- 2501 Aspen Dr
- 3416 James Way
- 2602 Aspen Dr
- 2603 Tivoli Terrace
