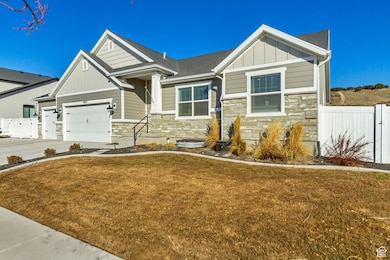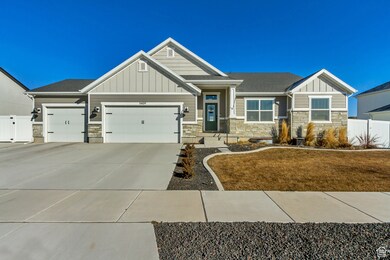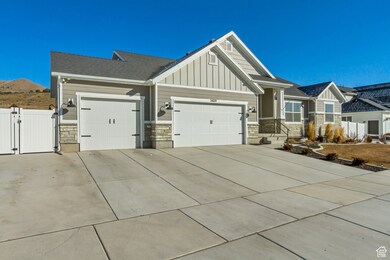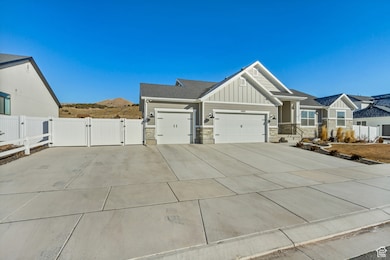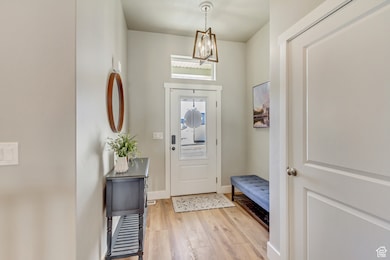
3409 E Wheat Field Ln Eagle Mountain, UT 84005
Estimated payment $4,480/month
Highlights
- Second Kitchen
- Rambler Architecture
- Great Room
- Secluded Lot
- 1 Fireplace
- Granite Countertops
About This Home
Just the house you've been waiting for! No backyard neighbors, and easy access, located in the Spring Run community. This beautiful rambler features four bedrooms on the main, bright open great room with a cozy fireplace and a second family room area in the basement. The 2 bed apartment has full kitchen, laundry, storage, own entrance and driveway parking. You can use also use the future rental income to help qualify for your loan. Extras include RV parking, a shed, full landscaping and fencing, and a full house emergency generator making this one better then new! Call for more information on grants you may qualify for up to $25,000 towards downpayment assistance.
Listing Agent
Wendy Komoroski
The Real Estate Group License #5503699
Home Details
Home Type
- Single Family
Est. Annual Taxes
- $2,873
Year Built
- Built in 2021
Lot Details
- 10,019 Sq Ft Lot
- Property is Fully Fenced
- Landscaped
- Secluded Lot
- Property is zoned Single-Family
Parking
- 3 Car Attached Garage
- Open Parking
Home Design
- Rambler Architecture
- Stone Siding
- Asphalt
Interior Spaces
- 3,843 Sq Ft Home
- 2-Story Property
- Ceiling Fan
- 1 Fireplace
- Double Pane Windows
- Blinds
- Sliding Doors
- Great Room
- Electric Dryer Hookup
Kitchen
- Second Kitchen
- Gas Oven
- Gas Range
- Granite Countertops
- Instant Hot Water
Flooring
- Carpet
- Tile
Bedrooms and Bathrooms
- 6 Bedrooms
- Walk-In Closet
- In-Law or Guest Suite
- Bathtub With Separate Shower Stall
Basement
- Walk-Out Basement
- Basement Fills Entire Space Under The House
- Exterior Basement Entry
- Apartment Living Space in Basement
- Natural lighting in basement
Outdoor Features
- Open Patio
- Storage Shed
- Play Equipment
Schools
- Black Ridge Elementary School
- Frontier Middle School
- Cedar Valley High School
Utilities
- Forced Air Heating and Cooling System
- Natural Gas Connected
Additional Features
- Sprinkler System
- Accessory Dwelling Unit (ADU)
Community Details
- No Home Owners Association
- Spring Run Subdivision
Listing and Financial Details
- Exclusions: Dryer, Electric Air Cleaner, Freezer, Gas Grill/BBQ, Refrigerator, Window Coverings
- Assessor Parcel Number 66-775-0301
Map
Home Values in the Area
Average Home Value in this Area
Tax History
| Year | Tax Paid | Tax Assessment Tax Assessment Total Assessment is a certain percentage of the fair market value that is determined by local assessors to be the total taxable value of land and additions on the property. | Land | Improvement |
|---|---|---|---|---|
| 2024 | $2,873 | $310,420 | $0 | $0 |
| 2023 | $2,688 | $313,720 | $0 | $0 |
| 2022 | $2,740 | $312,400 | $0 | $0 |
| 2021 | $1,202 | $113,100 | $113,100 | $0 |
Property History
| Date | Event | Price | Change | Sq Ft Price |
|---|---|---|---|---|
| 05/06/2025 05/06/25 | Pending | -- | -- | -- |
| 04/23/2025 04/23/25 | Price Changed | $764,900 | -1.3% | $199 / Sq Ft |
| 02/18/2025 02/18/25 | For Sale | $775,000 | -- | $202 / Sq Ft |
Mortgage History
| Date | Status | Loan Amount | Loan Type |
|---|---|---|---|
| Closed | $354,400 | Commercial | |
| Closed | $5,000,000 | Construction |
Similar Homes in Eagle Mountain, UT
Source: UtahRealEstate.com
MLS Number: 2065506
APN: 66-775-0301
- 9829 N Aaron Ave Unit 213
- 9833 Bridge St
- 9811 N Aaron Ave Unit 211
- 9807 N Aaron Ave Unit 210
- 9781 N Aaron Ave Unit 207
- 9786 N Aaron Ave Unit 221
- 3392 E Stillwater
- 3355 E Whitewater
- 7673 N Red Oak E
- 3614 E Bluebell Dr
- 9856 N Sorrel Dr
- 9529 N Night Hawk Ln
- 4937 E Lake Vista Dr
- 3065 E Lake Vista Dr
- 4043 E Oakland Hills Dr
- 9317 N Prairie Dunes Way
- 9226 N Mount Airey Dr
- 2899 E Lake Vista Dr
- 2543 Autumn Dr
- 2388 E Horizon Dr Unit 907

