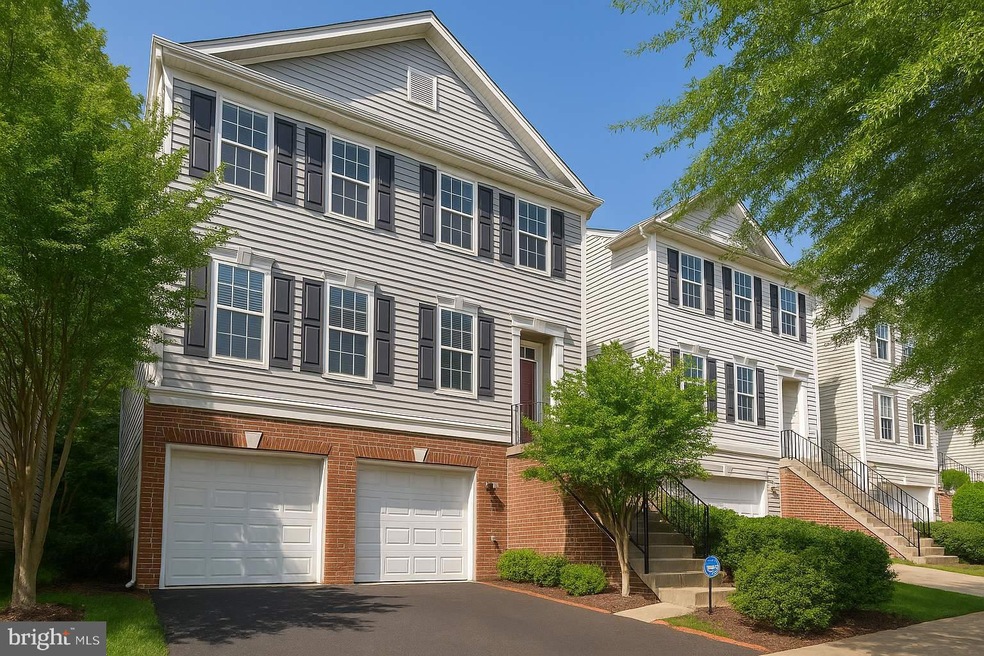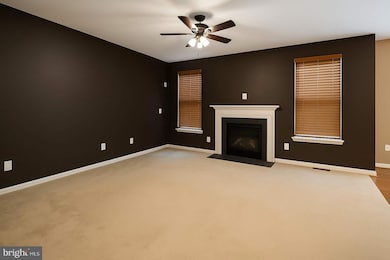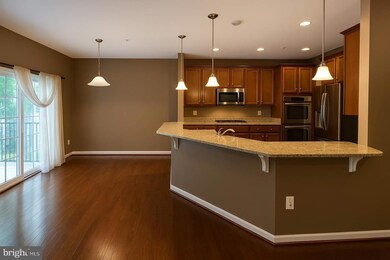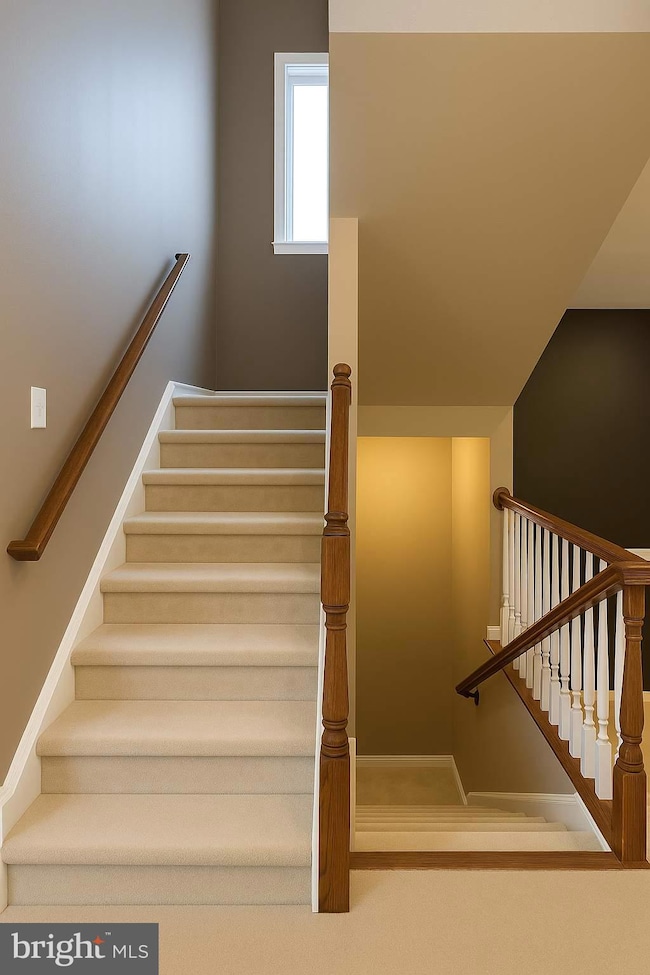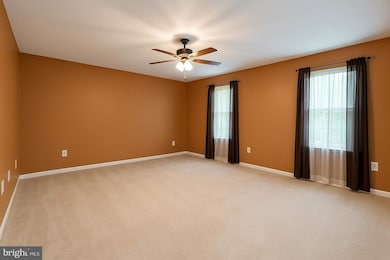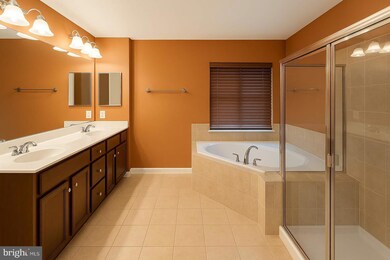3409 Eagle Ridge Dr Woodbridge, VA 22191
River Oaks NeighborhoodHighlights
- Fitness Center
- Open Floorplan
- Clubhouse
- Eat-In Gourmet Kitchen
- Colonial Architecture
- Backs to Trees or Woods
About This Home
Spacious Colonial in Eagles Pointe – 3BR/3.5BA with GarageWelcome to 3409 Eagle Ridge Dr in the highly sought-after Eagles Pointe community of Woodbridge, VA. This spacious and well-maintained colonial single-family home offers 3 bedrooms, 3.5 bathrooms, and over 2,700 square feet of beautifully finished living space, including a partially finished basement with a full bathroom. Built in 2011, the home features an attached two-car garage, a private driveway, and backs to a serene tree line for added privacy. The main level boasts gleaming hardwood floors, an open-concept layout, and a cozy gas fireplace—perfect for both relaxing and entertaining.The gourmet kitchen is a standout, complete with stainless steel appliances, granite countertops, a double wall oven, and an oversized island with room for both seating and dining. Upstairs, you’ll find generously sized bedrooms, including a primary suite with dual vanities and a soaking tub. The partially finished basement includes a den and a full bathroom, making it ideal for a guest suite, home office, or fitness area. A half bath is conveniently located on the main floor.Residents enjoy access to fantastic community amenities including a clubhouse, fitness center, outdoor pool, playgrounds, and picnic areas. The property is located just minutes from I-95 and Route 1, offering easy access to commuting routes, shopping, and restaurants. Situated just three doors down from a tot lot, this home is perfect for families or anyone seeking a blend of comfort, space, and community living. Schedule your tour today and make this beautiful home your next rental!
Home Details
Home Type
- Single Family
Est. Annual Taxes
- $5,856
Year Built
- Built in 2011
Lot Details
- 4,299 Sq Ft Lot
- Landscaped
- Open Lot
- Backs to Trees or Woods
- Property is zoned PMR
Parking
- 2 Car Attached Garage
- Front Facing Garage
- Driveway
Home Design
- Colonial Architecture
- Brick Foundation
- Asphalt Roof
- Vinyl Siding
Interior Spaces
- Property has 3 Levels
- Open Floorplan
- 1 Fireplace
- Screen For Fireplace
- Window Treatments
- Family Room
- Dining Area
- Den
- Wood Flooring
- Garden Views
- Alarm System
Kitchen
- Eat-In Gourmet Kitchen
- Breakfast Area or Nook
- Built-In Self-Cleaning Double Oven
- Gas Oven or Range
- Microwave
- Freezer
- Ice Maker
- Dishwasher
- Disposal
Bedrooms and Bathrooms
- En-Suite Bathroom
Laundry
- Front Loading Dryer
- Front Loading Washer
Finished Basement
- Heated Basement
- Connecting Stairway
- Sump Pump
- Natural lighting in basement
Eco-Friendly Details
- Energy-Efficient Appliances
- ENERGY STAR Qualified Equipment for Heating
Utilities
- Forced Air Heating System
- Vented Exhaust Fan
- Natural Gas Water Heater
- No Septic System
- Cable TV Available
Listing and Financial Details
- Residential Lease
- Security Deposit $3,800
- $200 Move-In Fee
- Tenant pays for electricity, gas, water
- No Smoking Allowed
- 12-Month Min and 24-Month Max Lease Term
- Available 5/23/25
- $60 Application Fee
- Assessor Parcel Number 8290-24-8958
Community Details
Overview
- Property has a Home Owners Association
- $60 Other Monthly Fees
- Built by K. HOVNANIAN HOMES
- Eagles Pointe Subdivision, Alexander Floorplan
- Property Manager
Amenities
- Picnic Area
- Clubhouse
Recreation
- Community Playground
- Fitness Center
- Community Pool
Pet Policy
- Pets allowed on a case-by-case basis
Map
Source: Bright MLS
MLS Number: VAPW2095528
APN: 8290-24-8958
- 3429 Eagle Ridge Dr
- 3441 Eagle Ridge Dr
- 3570 Eagle Ridge Dr
- 3245 Eagle Ridge Dr
- 16280 Eagle Flight Cir
- 3348 Soaring Cir
- 16116 Mountain Eagle Ct
- 16558 Reservoir Loop
- 15916 Aerial View Rd
- 3019 American Eagle Blvd
- 3469 Lacrosse Ct
- 15888 Aerial View Rd
- 3104 Reach Eagle Ct
- 3510 Powells Crossing Ct
- 15575 Lebourget Ct
- 15701 Palermo Terrace
- 15673 Altomare Trace Way
- 16900 Four Seasons Dr
- 16100 Dancing Leaf Place
- 15574 Traverser Ct
