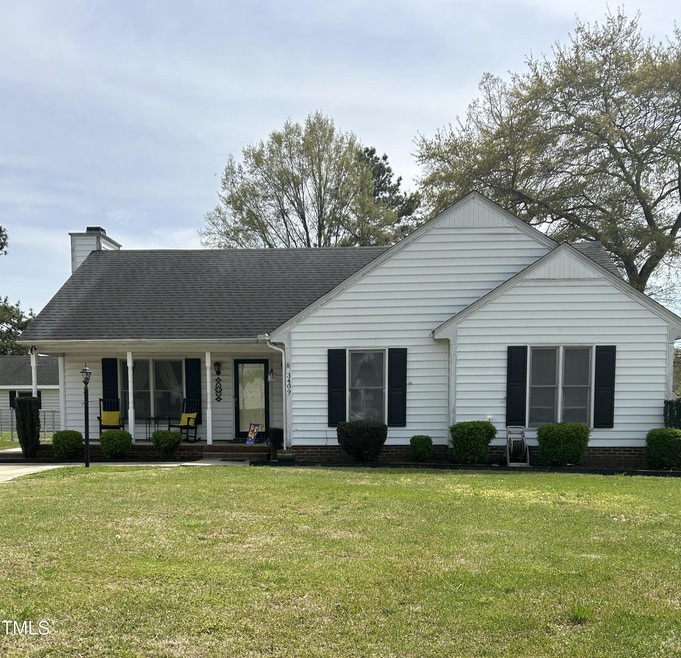
3409 Eaglechase Dr NW Wilson, NC 27896
Highlights
- Vaulted Ceiling
- Separate Outdoor Workshop
- Patio
- No HOA
- Storm Windows
- Forced Air Heating and Cooling System
About This Home
As of May 2025Step inside this cute-as-a-button 3-bedroom, 2-bath home and enjoy the welcoming open floor plan and vaulted ceilings. A backyard shop offers extra storage, and a brand-new HVAC (2023) provides peace of mind. Nice children's park/playground across the street! Sold as-is - this gem won't last long so call today for a private showing!
Last Agent to Sell the Property
eXp Realty, LLC - C License #264131 Listed on: 04/03/2025

Last Buyer's Agent
Non Member
Non Member Office
Home Details
Home Type
- Single Family
Est. Annual Taxes
- $2,275
Year Built
- Built in 1992
Lot Details
- 0.25 Acre Lot
- Back Yard Fenced
- Chain Link Fence
Home Design
- Raised Foundation
- Composition Roof
- Vinyl Siding
Interior Spaces
- 1,307 Sq Ft Home
- 1-Story Property
- Vaulted Ceiling
- Gas Log Fireplace
- Basement
- Crawl Space
- Pull Down Stairs to Attic
- Storm Windows
- Laundry in Hall
Kitchen
- Electric Range
- Microwave
- Dishwasher
Flooring
- Carpet
- Vinyl
Bedrooms and Bathrooms
- 3 Bedrooms
- 2 Full Bathrooms
Parking
- 3 Parking Spaces
- 3 Open Parking Spaces
Outdoor Features
- Patio
- Separate Outdoor Workshop
Schools
- Vinson - Bynum Elementary School
- Forest Hills Middle School
- Fike High School
Utilities
- Forced Air Heating and Cooling System
- Heat Pump System
Community Details
- No Home Owners Association
- Eaglechase Subdivision
Listing and Financial Details
- Assessor Parcel Number 3713459172.000
Ownership History
Purchase Details
Home Financials for this Owner
Home Financials are based on the most recent Mortgage that was taken out on this home.Purchase Details
Home Financials for this Owner
Home Financials are based on the most recent Mortgage that was taken out on this home.Similar Homes in Wilson, NC
Home Values in the Area
Average Home Value in this Area
Purchase History
| Date | Type | Sale Price | Title Company |
|---|---|---|---|
| Deed | $220,000 | None Listed On Document | |
| Warranty Deed | $111,000 | -- |
Mortgage History
| Date | Status | Loan Amount | Loan Type |
|---|---|---|---|
| Open | $222,000 | New Conventional | |
| Previous Owner | $111,000 | VA | |
| Previous Owner | $113,131 | VA |
Property History
| Date | Event | Price | Change | Sq Ft Price |
|---|---|---|---|---|
| 05/08/2025 05/08/25 | Sold | $220,000 | +2.3% | $168 / Sq Ft |
| 04/05/2025 04/05/25 | Pending | -- | -- | -- |
| 04/03/2025 04/03/25 | For Sale | $215,000 | -- | $164 / Sq Ft |
Tax History Compared to Growth
Tax History
| Year | Tax Paid | Tax Assessment Tax Assessment Total Assessment is a certain percentage of the fair market value that is determined by local assessors to be the total taxable value of land and additions on the property. | Land | Improvement |
|---|---|---|---|---|
| 2025 | $2,275 | $203,164 | $35,000 | $168,164 |
| 2024 | $2,275 | $203,164 | $35,000 | $168,164 |
| 2023 | $1,393 | $106,740 | $25,000 | $81,740 |
| 2022 | $1,393 | $106,740 | $25,000 | $81,740 |
| 2021 | $1,393 | $106,740 | $25,000 | $81,740 |
| 2020 | $1,393 | $106,740 | $25,000 | $81,740 |
| 2019 | $1,393 | $106,740 | $25,000 | $81,740 |
| 2018 | $0 | $106,740 | $25,000 | $81,740 |
| 2017 | $1,372 | $106,740 | $25,000 | $81,740 |
| 2016 | $1,372 | $106,740 | $25,000 | $81,740 |
| 2014 | $1,487 | $119,468 | $25,000 | $94,468 |
Agents Affiliated with this Home
-

Seller's Agent in 2025
Lineberger Team
EXP Realty LLC - C
(252) 500-4440
282 Total Sales
-

Buyer's Agent in 2025
Stephen Winston, Jr
Keller Williams Realty Points East
(252) 258-8602
41 Total Sales
Map
Source: Doorify MLS
MLS Number: 10086244
APN: 3713-45-9172.000
- 3004 Canal Dr NW
- 3628 Eagle Farm Dr N
- 3631 Eagle Farm Dr
- 3629 Eagle Farm N
- 3629 Eagle Farm
- 2911 Ridge Rd NW
- 3645 Eagle Farm Dr N
- 3509 Wales Place N
- 3902 Redbay Ln
- 2834 Lancaster Rd NW
- 3700 Arrowwood Dr N
- 3702 Arrowwood Dr N
- 2803 Ardsley Rd N
- 2302 Sulgrave Dr NW
- 2405 Williamsburg Dr NW
- 3403 Jayne Ln NW Unit D
- 3534 Wescott Dr NW
- 2313 Foxcroft Rd NW
- 3806 Wyattwood Dr N
- 2906 Brentwood Dr N
