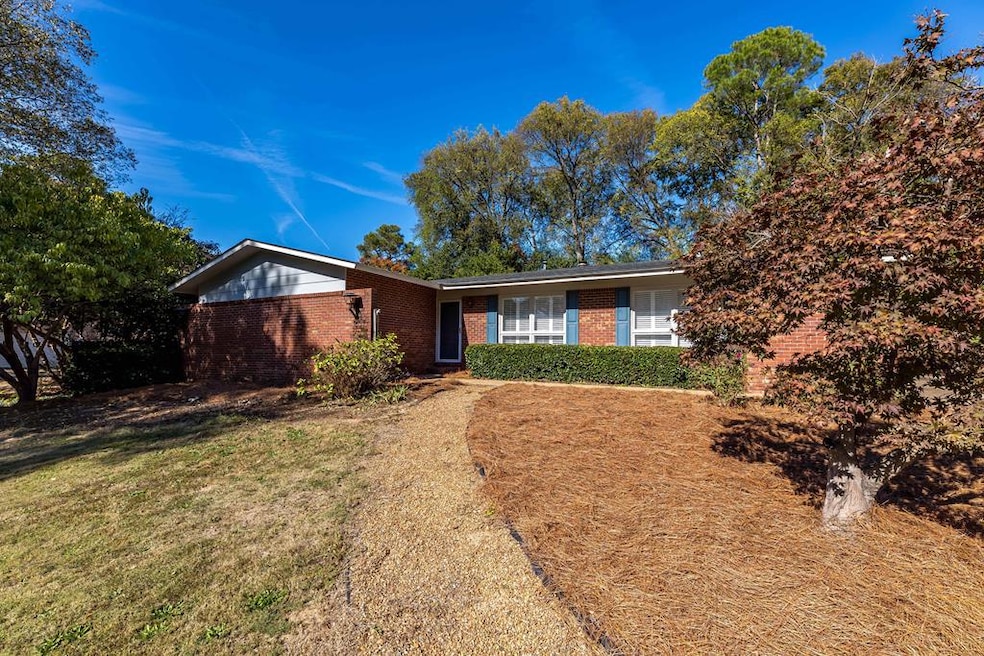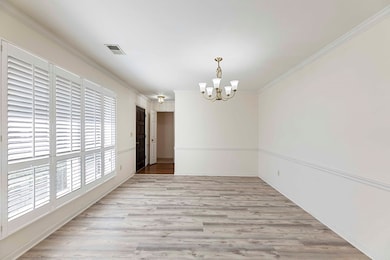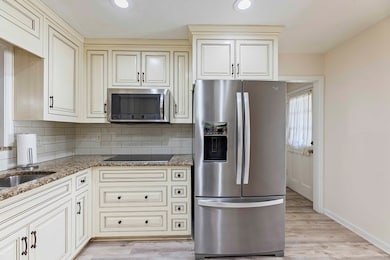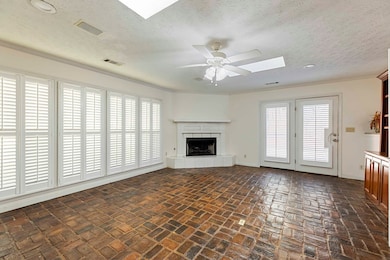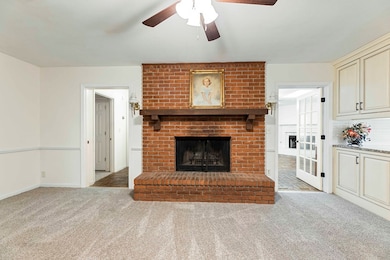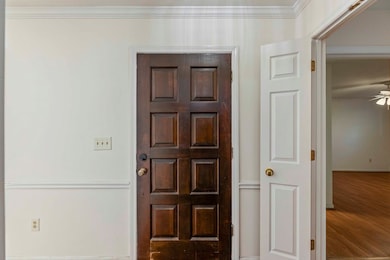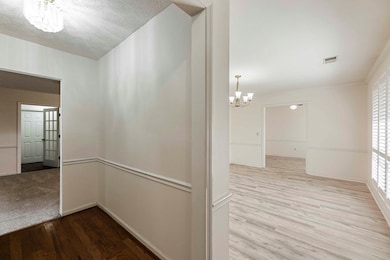3409 Hiawatha Dr Columbus, GA 31907
Eastern Columbus NeighborhoodEstimated payment $1,718/month
Highlights
- Family Room with Fireplace
- Skylights
- Double Vanity
- No HOA
- Wet Bar
- Walk-In Closet
About This Home
Welcome to this beautifully appointed four-bedroom, three-and-a-half-bathroom home nestled in one of Columbus's most sought-after neighborhoods. This thoughtfully designed residence showcases quality craftsmanship throughout, making it an exceptional opportunity for buyers seeking both comfort and sophistication. The intelligent split bedroom floor plan immediately sets this home apart, offering privacy and functionality that residents desire. Three generously sized bedrooms grace the front portion of the home, creating a perfect setup for additional bedrooms or guest accommodations. The true showstopper, however, is the expansive primary bedroom positioned at the rear of the house, where tranquility meets luxury. This private retreat features not one but two impressive closets – a spacious walk-in closet and additional hallway closets that ensures storage will never be a concern. The accompanying ensuite bathroom provides a spa-like experience right at home. Enter the heart of this residence and discover the sunny bonus room that serves as the perfect bridge between relaxation and entertainment. This delightful space boasts charming brick floors that add both character and durability, while the wet bar stands ready to host everything from casual family gatherings to more formal entertaining. The convenient half bathroom in this area ensures guests never have to venture far, and the inviting fireplace creates an atmosphere that beckons you to unwind after long days. Whether you envision this space as a living room, den, or entertainment hub, its versatility will adapt to your lifestyle seamlessly. The formal living and dining rooms present an elegant canvas for those who appreciate traditional home design with modern sensibilities. These spaces flow naturally into one another, creating an ideal setting for both intimate dinners and larger celebrations. The beautiful hard surface flooring throughout these areas, along with the kitchen and laundry room.
Listing Agent
Coldwell Banker / Kennon, Parker, Duncan & Davis Brokerage Phone: 7062561000 License #289010 Listed on: 11/06/2025

Home Details
Home Type
- Single Family
Est. Annual Taxes
- $684
Year Built
- Built in 1968
Lot Details
- 0.31 Acre Lot
- Landscaped
- Back Yard
Home Design
- Brick Exterior Construction
- Aluminum Siding
Interior Spaces
- 2,705 Sq Ft Home
- 1-Story Property
- Wet Bar
- Skylights
- Gas Log Fireplace
- Fireplace Features Masonry
- Entrance Foyer
- Family Room with Fireplace
- 2 Fireplaces
- Carpet
- Storm Doors
- Laundry Room
Kitchen
- Electric Range
- Microwave
- Dishwasher
- Disposal
Bedrooms and Bathrooms
- 4 Main Level Bedrooms
- Walk-In Closet
- Double Vanity
Parking
- Driveway
- Open Parking
Outdoor Features
- Patio
Utilities
- Cooling Available
- Forced Air Heating System
- Heating System Uses Natural Gas
- Cable TV Available
Community Details
- No Home Owners Association
- Mohina Woods Subdivision
Listing and Financial Details
- Assessor Parcel Number 068 025 002
Map
Home Values in the Area
Average Home Value in this Area
Tax History
| Year | Tax Paid | Tax Assessment Tax Assessment Total Assessment is a certain percentage of the fair market value that is determined by local assessors to be the total taxable value of land and additions on the property. | Land | Improvement |
|---|---|---|---|---|
| 2025 | $684 | $106,592 | $17,400 | $89,192 |
| 2024 | -- | $106,592 | $17,400 | $89,192 |
| 2023 | $25 | $106,592 | $17,400 | $89,192 |
| 2022 | $711 | $75,236 | $17,400 | $57,836 |
| 2021 | $705 | $71,412 | $17,400 | $54,012 |
| 2020 | $705 | $71,412 | $17,400 | $54,012 |
| 2019 | $709 | $71,412 | $17,400 | $54,012 |
| 2018 | $709 | $71,412 | $17,400 | $54,012 |
| 2017 | $713 | $71,412 | $17,400 | $54,012 |
| 2016 | $717 | $57,730 | $10,015 | $47,715 |
| 2015 | $720 | $57,730 | $10,015 | $47,715 |
| 2014 | $722 | $57,730 | $10,015 | $47,715 |
| 2013 | -- | $57,730 | $10,015 | $47,715 |
Property History
| Date | Event | Price | List to Sale | Price per Sq Ft |
|---|---|---|---|---|
| 11/16/2025 11/16/25 | Price Changed | $314,500 | -4.4% | $116 / Sq Ft |
| 11/06/2025 11/06/25 | For Sale | $329,000 | -- | $122 / Sq Ft |
Source: Columbus Board of REALTORS® (GA)
MLS Number: 224326
APN: 068-025-002
- 3328 College Ave
- 3425 Tomahawk Dr
- 3200 Tip Top Dr
- 3346 Junaluska Dr
- 3129 Avon Dr
- 3335 Junaluska Dr
- 3337 Coweta Dr
- 3716 University Ave
- 3604 Norris Rd
- 3935 Dexter Dr
- 3834 Rockdale Dr
- 3224 Carden Dr
- 3409 Primrose Rd
- 8 Primrose Ct
- 3816 Anglin Rd
- 2525 Norris Rd Unit 36
- 2525 Norris Rd Unit 91
- 2722 E Lindsay Dr
- 3935 Tifton Dr
- 2930 Sue MacK Dr
- 3219 University Ave Unit 7
- 3132 Oak Cir
- 3738 Mote Rd
- 3106 University Ave Unit A
- 4226 University Ave
- 3940 Macon Rd
- 3528 Gentian Blvd
- 3938 Edgewood Cir Unit ID1043496P
- 4503 Reese Rd
- 2860 Cromwell Dr
- 3515 Gentian Blvd
- 3828 Reese Rd
- 2840 Warm Springs Rd
- 4002 Armour Ave
- 3821 Armour Ave
- 4209 King Arthur Place Unit ID1043488P
- 4235 King Arthur Place Unit ID1043511P
- 1824-2020 Sheffield Dr
- 4660 Woodmere Ln
- 3561 Hilton Ave
